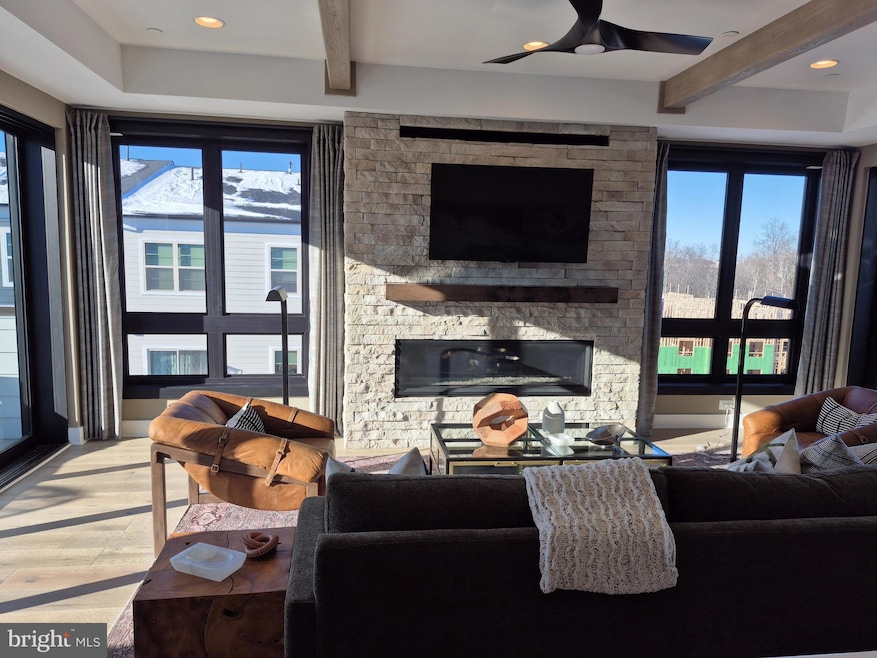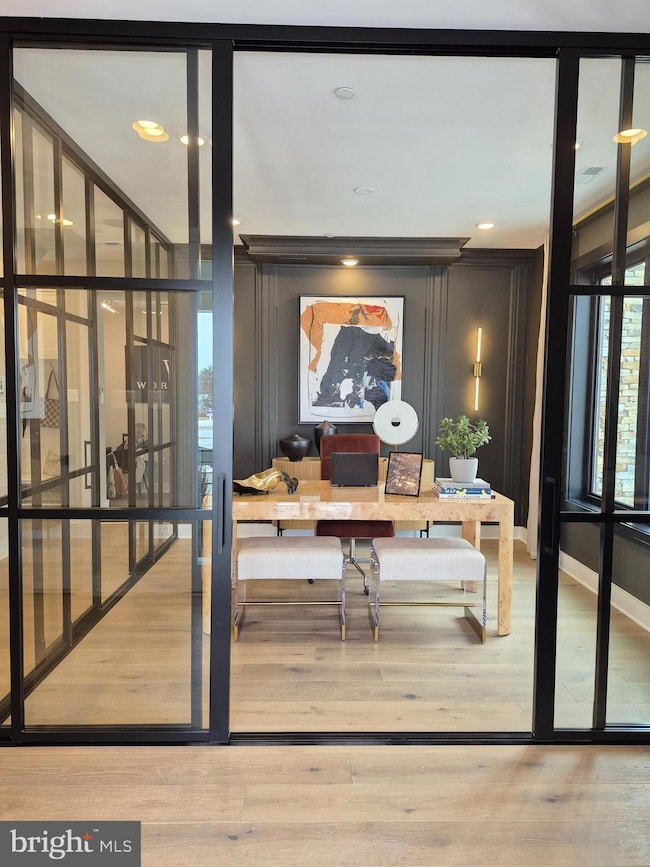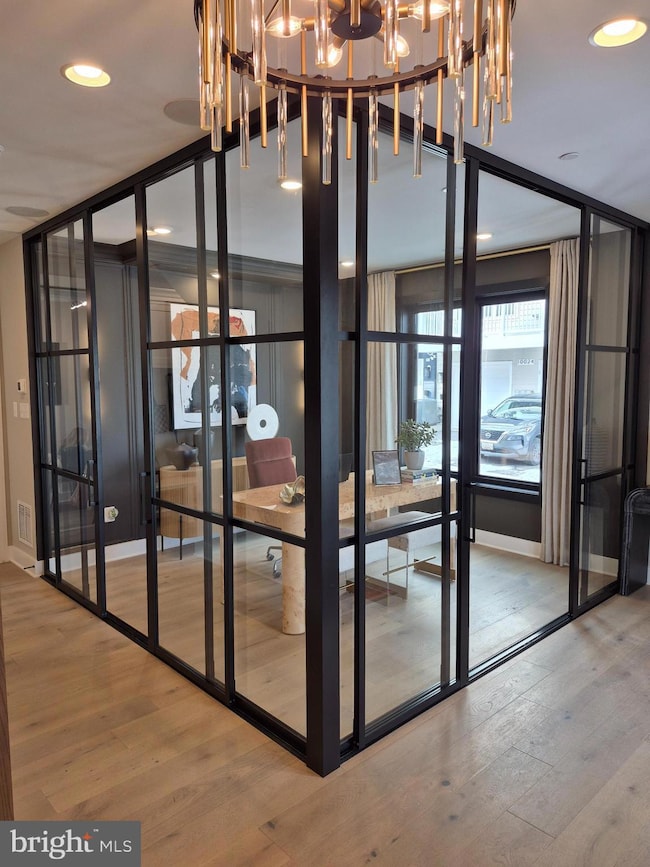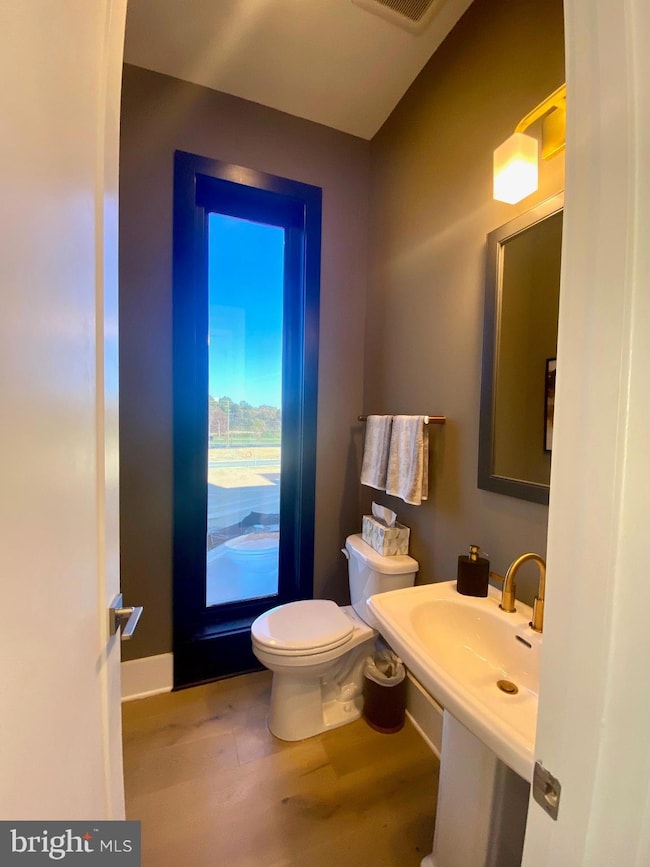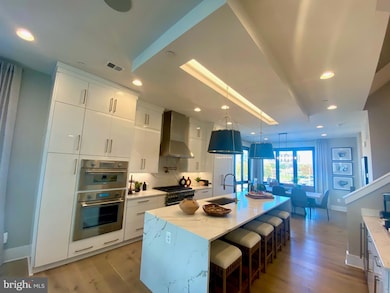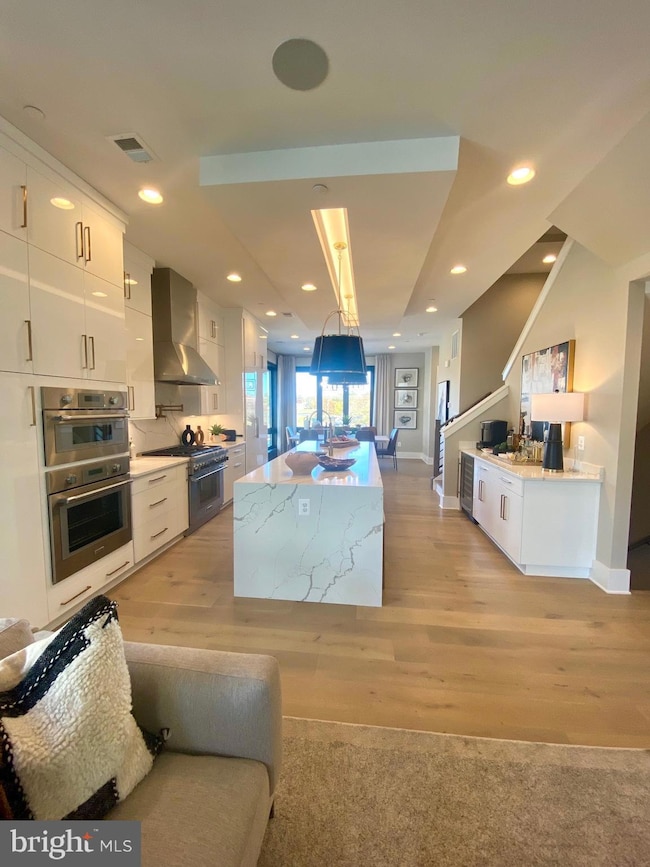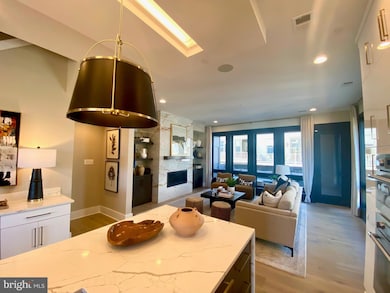11142 Medical Center Dr Unit 7C-3 Rockville, MD 20850
Shady Grove NeighborhoodEstimated payment $6,445/month
Highlights
- Fitness Center
- New Construction
- Open Floorplan
- Stone Mill Elementary Rated A
- Gourmet Kitchen
- Clubhouse
About This Home
Just Broke Ground-time for you to personalize your home.
LUXURY ATTACHED RESIDENCES, brand new design to purchase now for first quarter 2026 delivery.
Right in the mix of the PERFECT LOCATION, is our new collection at The Grove. This one is special, our 4-Level Darcy luxury townhome, two beautiful terraces off the 4th level loft.
All things grand with plenty of spaces to enjoy, 7- foot- high windows, 10- foot ceilings on the kitchen level, trey ceilings, expansive island, just to name a few.
The space is relevant to today's lifestyle offering cozy intimate areas, exciting entertaining spaces, indoor and out, primary bedroom that is the perfect size for oversized furniture and a quaint sitting area.
The four seasons retreat on the 4th level is award winning, 1st place winner nationally for architecture and design.
** Incentives with use of preferred lender(s) and Village Settlement.
*** Pictures are of model home. Other photos of actual home will post at they become available.
***price includes base price plus structural options already chosen for this home only
Townhouse Details
Home Type
- Townhome
Est. Annual Taxes
- $2,159
Lot Details
- 1,360 Sq Ft Lot
- Sprinkler System
- Property is in excellent condition
HOA Fees
- $150 Monthly HOA Fees
Parking
- 2 Car Attached Garage
- Rear-Facing Garage
- Garage Door Opener
- On-Street Parking
Home Design
- New Construction
- Contemporary Architecture
- Transitional Architecture
- Entry on the 1st floor
- Slab Foundation
- Rigid Insulation
- Architectural Shingle Roof
- Stone Siding
- HardiePlank Type
- Masonry
Interior Spaces
- 2,800 Sq Ft Home
- Property has 4 Levels
- Open Floorplan
- Ceiling height of 9 feet or more
- Recessed Lighting
- Gas Fireplace
- Low Emissivity Windows
- Casement Windows
- Window Screens
- Dining Area
- Washer and Dryer Hookup
Kitchen
- Gourmet Kitchen
- Built-In Oven
- Cooktop with Range Hood
- Built-In Microwave
- Dishwasher
- Stainless Steel Appliances
- Kitchen Island
- Disposal
Flooring
- Ceramic Tile
- Luxury Vinyl Plank Tile
Bedrooms and Bathrooms
- 3 Bedrooms
- En-Suite Bathroom
- Walk-In Closet
- Bathtub with Shower
- Walk-in Shower
Home Security
Outdoor Features
- Sport Court
- Exterior Lighting
Schools
- Stone Mill Elementary School
- Cabin John Middle School
- Thomas S. Wootton High School
Utilities
- Central Heating and Cooling System
- Underground Utilities
- Electric Water Heater
- Municipal Trash
Listing and Financial Details
- Tax Lot 3
- Assessor Parcel Number 160903877695
Community Details
Overview
- 1 Elevator
- Built by Wormald Homes
- Gaithersburg Outside Subdivision, Darcy Floorplan
Amenities
- Common Area
- Clubhouse
Recreation
- Fitness Center
- Community Pool
- Jogging Path
Pet Policy
- Dogs and Cats Allowed
Security
- Fire and Smoke Detector
- Fire Sprinkler System
Map
Home Values in the Area
Average Home Value in this Area
Property History
| Date | Event | Price | Change | Sq Ft Price |
|---|---|---|---|---|
| 09/11/2025 09/11/25 | Price Changed | $1,147,600 | -0.3% | $410 / Sq Ft |
| 09/04/2025 09/04/25 | Price Changed | $1,151,210 | +0.4% | $411 / Sq Ft |
| 06/03/2025 06/03/25 | Price Changed | $1,147,070 | -7.8% | $410 / Sq Ft |
| 04/15/2025 04/15/25 | Price Changed | $1,243,760 | +3.7% | $444 / Sq Ft |
| 01/16/2025 01/16/25 | For Sale | $1,199,900 | -- | $429 / Sq Ft |
Source: Bright MLS
MLS Number: MDMC2162570
- 14823 Wootton Manor Ct
- 4606 Integrity Alley
- 14920 Swat St
- 10124 Dalmatian St
- The Seneca II at The Grove Plan at The Grove
- The Westmore Plan at The Grove
- 10 Pinto Ct
- 14932 Dispatch St Unit 8
- 14944 Dispatch St Unit 2
- The Darcy (opt. elevator) Plan at The Grove - Affinity Collection
- The Darcy (With Elevator)_ Plan at The Grove - Affinity Collection
- The Amari Plan at The Grove - Affinity Collection
- 14920 Dispatch St
- 14916 Dispatch St Unit 15
- 4921 Purdy Alley
- 14628 Pommel Dr
- 14639 Devereaux Terrace
- 10314 Nolan Dr
- 10603 Tuppence Ct
- 9707 Key Ave W
- 10113 Dalmatian St
- 14823 Wootton Manor Ct
- 10124 Dalmatian St
- 10031 Blackwell Rd
- 4939 Purdy Alley
- 10523 Polk Square Ct
- 14431 Traville Gardens Cir
- 10638 Sawdust Cir
- 9901 Gable Ridge Terrace
- 10018 Vanderbilt Cir Unit 10
- 10021 Vanderbilt Cir Unit 14
- 10010 Vanderbilt Cir
- 10024 Vanderbilt Cir
- 10003 Vanderbilt Cir Unit 1
- 10018 Vanderbilt Cir
- 14240 Alta Oaks Dr
- 15311 Diamond Cove Terrace Unit 5K
- 800 Amber Tree Ct Unit 103
- 15250 Siesta Key Way
- 313 Salinger Place
