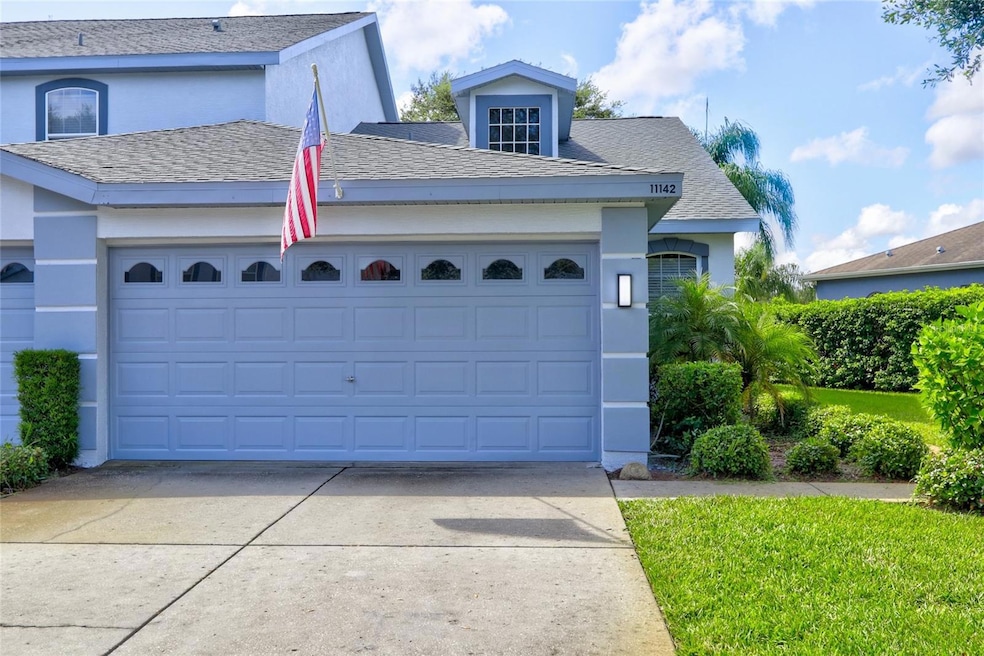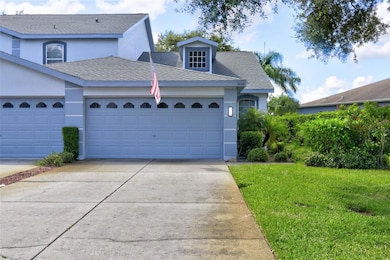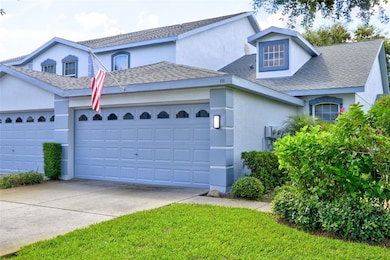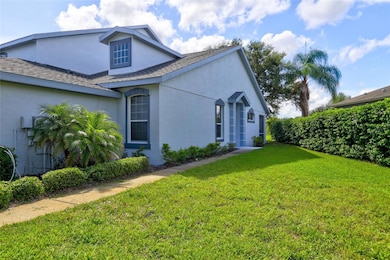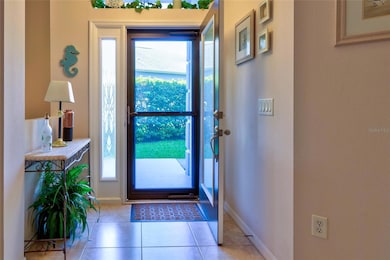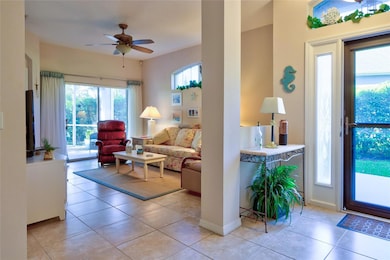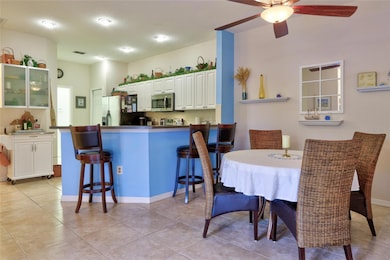11142 Port Douglas Dr New Port Richey, FL 34654
River Ridge NeighborhoodEstimated payment $1,896/month
Highlights
- 22 Feet of Pond Waterfront
- Pond View
- Private Lot
- Gated Community
- Contemporary Architecture
- Vaulted Ceiling
About This Home
Effortless Living Meets Thoughtful Upgrades in Hampton Village
Welcome to 11142 Port Douglas Divide—a beautifully corner villa where comfort, style, and peace of mind come standard. With a brand-new roof, new AC system, and fresh exterior paint, this home offers worry-free living from day one. Step inside to discover ceramic and luxury vinyl flooring throughout, blending elegance with durability. The open layout is enhanced by vaulted ceilings, creating a light-filled space perfect for both quiet mornings and lively gatherings. Two spacious bedrooms and two full baths provide privacy and ease, while the versatile den/office invites creativity, remote work, or quiet reflection. Enjoy tranquil pond views from your screened patio—ideal for morning coffee or evening unwinding. The attached two-car garage adds convenience and generous storage, while the HOA’s comprehensive exterior maintenance (including roof care) ensures true lock-and-leave freedom. Just steps away, the sparkling community pool offers a refreshing retreat. With no age restrictions, proximity to public schools, and walkable access to the grocery store, this welcoming neighborhood is thoughtfully designed for everyday ease. Whether you're downsizing, relocating, or simply seeking a well-maintained home with major upgrades already complete, this villa is ready for immediate occupancy and years of enjoyment. Schedule your private showing today and experience the ease of Hampton Village living.
Listing Agent
BLUMAR REALTY INC. Brokerage Phone: 727-647-0449 License #3195045 Listed on: 09/06/2025
Open House Schedule
-
Saturday, November 22, 202512:00 to 3:00 pm11/22/2025 12:00:00 PM +00:0011/22/2025 3:00:00 PM +00:00? Rare Opportunity Open House ? ?? Don’t miss this rare chance to own a home at 11142 Port Douglas Dr, New Port Richey! Properties like this seldom come on the market, making this an exclusive opportunity to step into your dream lifestyle. Join us for the Open House and see firsthand why this home is truly special. ???Add to Calendar
Property Details
Home Type
- Multi-Family
Est. Annual Taxes
- $1,766
Year Built
- Built in 2007
Lot Details
- 3,691 Sq Ft Lot
- Lot Dimensions are 22x147
- 22 Feet of Pond Waterfront
- End Unit
- North Facing Home
- Private Lot
- Corner Lot
- Landscaped with Trees
HOA Fees
- $325 Monthly HOA Fees
Parking
- 2 Car Attached Garage
- Garage Door Opener
- Driveway
Home Design
- Contemporary Architecture
- Villa
- Property Attached
- Slab Foundation
- Shingle Roof
- Block Exterior
- Stucco
Interior Spaces
- 1,280 Sq Ft Home
- Vaulted Ceiling
- Ceiling Fan
- Skylights
- Tinted Windows
- Blinds
- Sliding Doors
- Living Room
- Den
- Inside Utility
- Pond Views
Kitchen
- Range
- Microwave
- Dishwasher
- Disposal
Flooring
- Carpet
- Ceramic Tile
- Luxury Vinyl Tile
Bedrooms and Bathrooms
- 2 Bedrooms
- Primary Bedroom on Main
- Split Bedroom Floorplan
- Walk-In Closet
- 2 Full Bathrooms
Laundry
- Laundry Room
- Dryer
- Washer
Home Security
- Home Security System
- Fire and Smoke Detector
Outdoor Features
- Screened Patio
- Rain Gutters
Schools
- Cypress Elementary School
- River Ridge Middle School
- River Ridge High School
Utilities
- Central Air
- Heat Pump System
- Water Filtration System
- Water Softener
- Fiber Optics Available
- Phone Available
- Cable TV Available
Listing and Financial Details
- Visit Down Payment Resource Website
- Legal Lot and Block 13 / 0110
- Assessor Parcel Number 32-25-17-0110-00000-0130
Community Details
Overview
- Association fees include pool, escrow reserves fund, insurance, maintenance structure, ground maintenance, maintenance, pest control, trash
- $8 Other Monthly Fees
- Parklane Rea Estate Services Association
- Hampton Village At River Ridge Ph 01 Subdivision
Recreation
- Community Pool
Pet Policy
- Breed Restrictions
Security
- Gated Community
Map
Home Values in the Area
Average Home Value in this Area
Tax History
| Year | Tax Paid | Tax Assessment Tax Assessment Total Assessment is a certain percentage of the fair market value that is determined by local assessors to be the total taxable value of land and additions on the property. | Land | Improvement |
|---|---|---|---|---|
| 2025 | $1,710 | $138,590 | -- | -- |
| 2024 | $1,710 | $134,690 | -- | -- |
| 2023 | $1,635 | $130,770 | $0 | $0 |
| 2022 | $1,526 | $126,970 | $0 | $0 |
| 2021 | $1,486 | $123,280 | $16,265 | $107,015 |
| 2020 | $1,456 | $121,580 | $16,265 | $105,315 |
| 2019 | $1,422 | $118,850 | $0 | $0 |
| 2018 | $1,396 | $116,642 | $0 | $0 |
| 2017 | $1,384 | $115,702 | $0 | $0 |
| 2016 | $1,325 | $111,893 | $16,265 | $95,628 |
| 2015 | $1,285 | $107,766 | $0 | $0 |
| 2014 | $1,245 | $106,911 | $16,265 | $90,646 |
Property History
| Date | Event | Price | List to Sale | Price per Sq Ft |
|---|---|---|---|---|
| 10/21/2025 10/21/25 | Price Changed | $270,000 | -1.8% | $211 / Sq Ft |
| 09/06/2025 09/06/25 | For Sale | $275,000 | -- | $215 / Sq Ft |
Purchase History
| Date | Type | Sale Price | Title Company |
|---|---|---|---|
| Interfamily Deed Transfer | -- | Attorney | |
| Warranty Deed | $142,000 | Title Town Partners Llc | |
| Warranty Deed | $165,000 | Heartland Title Company Inc |
Mortgage History
| Date | Status | Loan Amount | Loan Type |
|---|---|---|---|
| Open | $134,900 | New Conventional | |
| Previous Owner | $132,000 | Purchase Money Mortgage |
Source: Stellar MLS
MLS Number: TB8422626
APN: 32-25-17-0110-00000-0130
- 11149 Port Douglas Dr
- 11212 Port Douglas Dr
- 7814 Brisbane Ct
- 11005 Millbury Ct
- 7739 Harbor Bridge Blvd
- 11324 Striped Bass Ct
- The Michelangelo Plan at Hidden Ridge - The Signature Series
- The Oakmont Plan at Hidden Ridge - The Estate Series
- The Sawgrass Plan at Hidden Ridge - The Estate Series
- The Palermo Plan at Hidden Ridge - The Estate Series
- The Roma Plan at Hidden Ridge - The Estate Series
- The Portofino Plan at Hidden Ridge - The Signature Series
- The Leonardo Plan at Hidden Ridge - The Signature Series
- The Augusta Plan at Hidden Ridge - The Estate Series
- The Pompei Plan at Hidden Ridge - The Signature Series
- The Villa Toscana Plan at Hidden Ridge - The Estate Series
- The Raffaello Plan at Hidden Ridge - The Signature Series
- The Salerno Plan at Hidden Ridge - The Signature Series
- The Donatello Plan at Hidden Ridge - The Signature Series
- 11311 Striped Bass Ct
- 11212 Port Douglas Dr
- 8050 Chadwick Dr
- 7653 Prospect Hill Cir
- 11029 Bentwood Ct
- 10918 Freemont Dr
- 10919 Livingston Dr
- 7741 Barclay Rd
- 10904 New Brighton Ct
- 8122 Hathaway Dr
- 11519 Leda Ln
- 0 Ridge Rd
- 11650 Castine St
- 11742 Castine St
- 8606 Reedville St
- 11801 Castine St
- 7436 Goldeneye Dr
- 7755 Tanglewood Dr
- 12651 Tinley Rd
- 11434 Pennsville Ct
- 11947 Panama Ave
