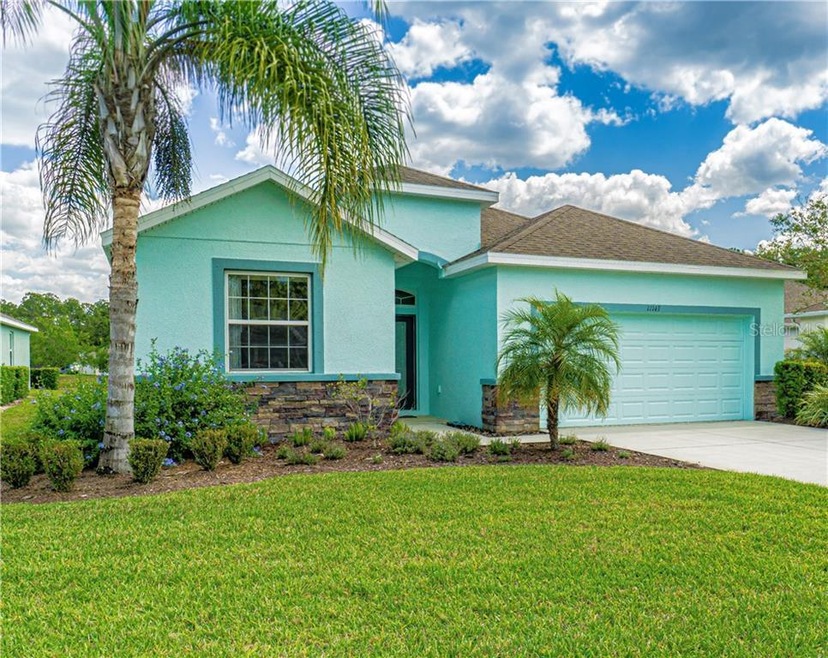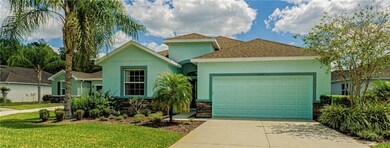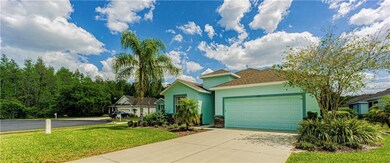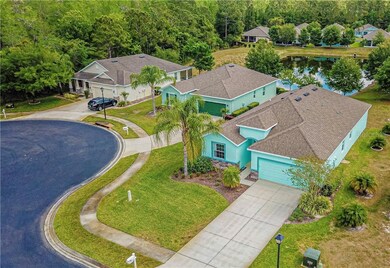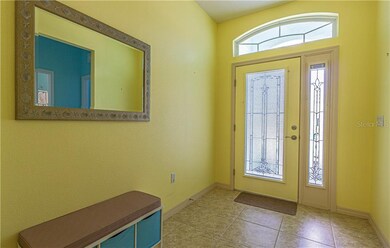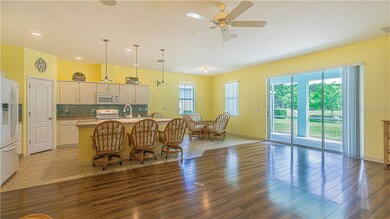
11143 Merganser Way New Port Richey, FL 34654
Highlights
- Water Views
- Home fronts a pond
- Gated Community
- Fitness Center
- Senior Community
- Open Floorplan
About This Home
As of July 2025FLORIDA LIVING at its finest here in Summertree, an active 55+ community. Enjoy this spacious, over 2000 sq ft, 3 bedroom, 2.5 bath, den home with a 2 car garage. For enjoying the outdoors, there is a screened, covered lanai off the Great Room that overlooks a pond. No carpet anywhere in this split plan, open floor concept home. Tile or laminate flooring adorns each room and is in very good condition. Creatively painted, and with custom built bookcases in the den and surround sound ceiling speakers in the Great Room. Large breakfast bar and walk in pantry. The home is also equipped with a whole house water purifying system, easily accessed from the garage. The garage has a finished floor and utility sink. Summertree is maintenance free, lawncare, cable and trash/recycling pick up are included in your quarterly fees. The Cross Creek Community within Summertree is in the most private area inside the gates. The home sits on a cul-de-sac street that is clean and well maintained. The community offers a recreation center, heated pool, tennis (pickleball) courts, billiards, fitness center, lawn bowling/bocce ball and access to golf for an additional fee. The neighborhood is located off SR 52 and close to most amenities, shopping, medical and easy access to Tampa Airport via the Suncoast Parkway.
Last Agent to Sell the Property
EASY STREET REALTY License #3056713 Listed on: 04/09/2021
Home Details
Home Type
- Single Family
Est. Annual Taxes
- $2,229
Year Built
- Built in 2013
Lot Details
- 8,928 Sq Ft Lot
- Home fronts a pond
- West Facing Home
- Irrigation
- Property is zoned MPUD
HOA Fees
- $195 Monthly HOA Fees
Parking
- 2 Car Attached Garage
- Garage Door Opener
- Driveway
Home Design
- Contemporary Architecture
- Slab Foundation
- Shingle Roof
- Block Exterior
- Stucco
Interior Spaces
- 2,037 Sq Ft Home
- 1-Story Property
- Open Floorplan
- High Ceiling
- Ceiling Fan
- Great Room
- Den
- Water Views
Kitchen
- Eat-In Kitchen
- Range
- Microwave
- Dishwasher
- Disposal
Flooring
- Laminate
- Ceramic Tile
Bedrooms and Bathrooms
- 3 Bedrooms
- Walk-In Closet
Laundry
- Dryer
- Washer
Home Security
- Hurricane or Storm Shutters
- In Wall Pest System
Utilities
- Central Heating and Cooling System
- Water Filtration System
- Electric Water Heater
- High Speed Internet
- Phone Available
- Cable TV Available
Listing and Financial Details
- Tax Lot 97
- Assessor Parcel Number 17-25-08-009.0-000.00-097.0
Community Details
Overview
- Senior Community
- Association fees include cable TV, community pool, escrow reserves fund, maintenance exterior, ground maintenance, manager, pool maintenance, recreational facilities
- Jane Abson Association, Phone Number (727) 869-9700
- Built by DR Horton
- Summertree Prcl 3B Subdivision, Lantana Floorplan
- Association Approval Required
- The community has rules related to deed restrictions, allowable golf cart usage in the community
Recreation
- Tennis Courts
- Pickleball Courts
- Recreation Facilities
- Shuffleboard Court
- Fitness Center
- Community Pool
Additional Features
- Clubhouse
- Gated Community
Ownership History
Purchase Details
Home Financials for this Owner
Home Financials are based on the most recent Mortgage that was taken out on this home.Purchase Details
Home Financials for this Owner
Home Financials are based on the most recent Mortgage that was taken out on this home.Purchase Details
Home Financials for this Owner
Home Financials are based on the most recent Mortgage that was taken out on this home.Purchase Details
Similar Homes in New Port Richey, FL
Home Values in the Area
Average Home Value in this Area
Purchase History
| Date | Type | Sale Price | Title Company |
|---|---|---|---|
| Warranty Deed | $320,000 | Total Title Solutions | |
| Warranty Deed | $277,900 | Wollinka Wikle Ttl Ins Agcy | |
| Warranty Deed | $187,000 | Dhi Title Of Florida Inc | |
| Special Warranty Deed | -- | Attorney |
Mortgage History
| Date | Status | Loan Amount | Loan Type |
|---|---|---|---|
| Open | $235,000 | New Conventional | |
| Previous Owner | $148,000 | New Conventional |
Property History
| Date | Event | Price | Change | Sq Ft Price |
|---|---|---|---|---|
| 07/11/2025 07/11/25 | Sold | $320,000 | -8.4% | $157 / Sq Ft |
| 06/03/2025 06/03/25 | Pending | -- | -- | -- |
| 04/26/2025 04/26/25 | Price Changed | $349,500 | -1.5% | $172 / Sq Ft |
| 04/07/2025 04/07/25 | Price Changed | $355,000 | 0.0% | $174 / Sq Ft |
| 04/07/2025 04/07/25 | For Sale | $355,000 | +10.9% | $174 / Sq Ft |
| 04/06/2025 04/06/25 | Off Market | $320,000 | -- | -- |
| 04/04/2025 04/04/25 | Price Changed | $359,500 | -3.7% | $176 / Sq Ft |
| 03/28/2025 03/28/25 | Price Changed | $373,400 | -0.1% | $183 / Sq Ft |
| 03/22/2025 03/22/25 | Price Changed | $373,900 | -0.1% | $184 / Sq Ft |
| 03/15/2025 03/15/25 | Price Changed | $374,350 | 0.0% | $184 / Sq Ft |
| 03/06/2025 03/06/25 | Price Changed | $374,500 | -0.1% | $184 / Sq Ft |
| 02/23/2025 02/23/25 | Price Changed | $375,000 | 0.0% | $184 / Sq Ft |
| 02/23/2025 02/23/25 | Price Changed | $375,100 | 0.0% | $184 / Sq Ft |
| 02/21/2025 02/21/25 | Price Changed | $375,000 | -3.7% | $184 / Sq Ft |
| 01/01/2025 01/01/25 | Price Changed | $389,500 | -1.4% | $191 / Sq Ft |
| 09/21/2024 09/21/24 | For Sale | $395,000 | +42.1% | $194 / Sq Ft |
| 04/28/2021 04/28/21 | Sold | $277,900 | -0.7% | $136 / Sq Ft |
| 04/10/2021 04/10/21 | Pending | -- | -- | -- |
| 04/09/2021 04/09/21 | For Sale | $279,900 | -- | $137 / Sq Ft |
Tax History Compared to Growth
Tax History
| Year | Tax Paid | Tax Assessment Tax Assessment Total Assessment is a certain percentage of the fair market value that is determined by local assessors to be the total taxable value of land and additions on the property. | Land | Improvement |
|---|---|---|---|---|
| 2024 | $5,839 | $340,154 | $58,320 | $281,834 |
| 2023 | $5,380 | $298,410 | $0 | $0 |
| 2022 | $4,444 | $271,283 | $33,680 | $237,603 |
| 2021 | $2,270 | $172,420 | $28,971 | $143,449 |
| 2020 | $2,229 | $170,040 | $21,993 | $148,047 |
| 2019 | $2,186 | $166,220 | $0 | $0 |
| 2018 | $2,140 | $163,129 | $0 | $0 |
| 2017 | $2,128 | $163,129 | $0 | $0 |
| 2016 | $2,063 | $156,488 | $0 | $0 |
| 2015 | $2,091 | $155,400 | $21,993 | $133,407 |
| 2014 | $2,600 | $148,136 | $21,993 | $126,143 |
Agents Affiliated with this Home
-
L
Seller's Agent in 2025
Lori Salzman
FUTURE HOME REALTY
-
T
Buyer's Agent in 2025
Tiffany Hitz
ROBERT SLACK LLC
-
M
Seller's Agent in 2021
Mark Edwards
EASY STREET REALTY
-
M
Buyer's Agent in 2021
Monica Harris
LPT REALTY, LLC
Map
Source: Stellar MLS
MLS Number: U8119272
APN: 08-25-17-0090-00000-0970
- 11240 Merganser Way
- 11144 Paradise Pointe Way
- 11220 Godwit Ct
- 11225 Godwit Ct
- 11220 Paradise Pointe Way
- 11050 Kiskadee Cir
- 11248 Mollymawk Ct
- 11254 Mollymawk Ct
- 11204 Clear Oak Cir
- 10705 Toronto Ln
- 11340 Causeway Blvd
- 11351 Lorain Rd
- 11544 Pearl Dr
- 11401 Causeway Blvd
- 11441 Causeway Blvd
- 10751 Bone Fish Rd
- 10735 Benbow Dr
- 10800 Bone Fish Rd
- 10745 Jamaica Blvd
- 11446 Sinatra Ct
