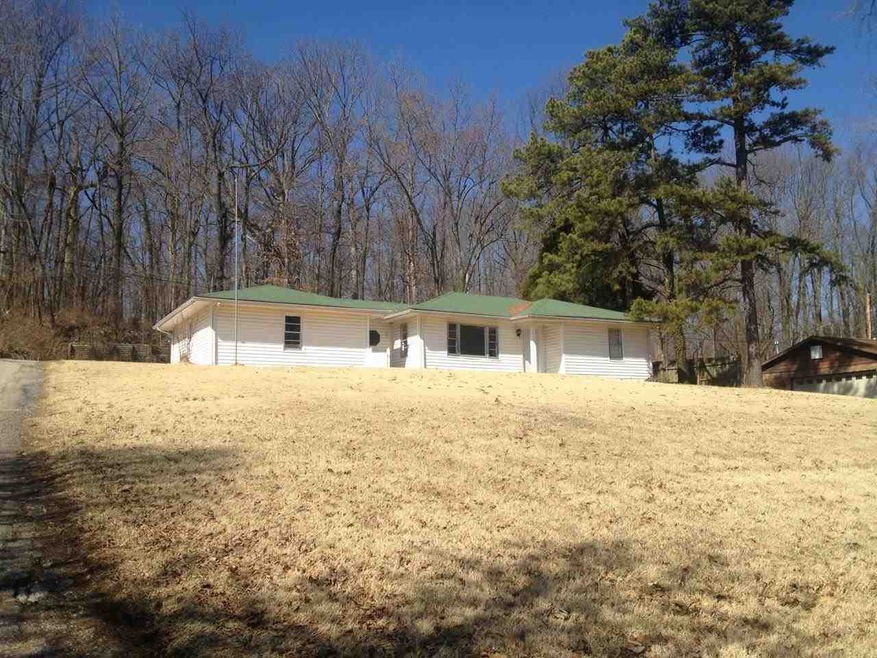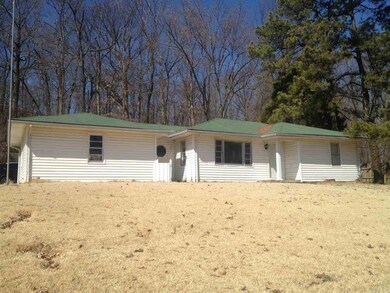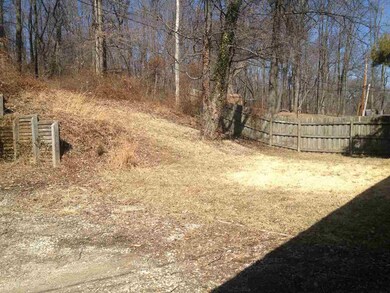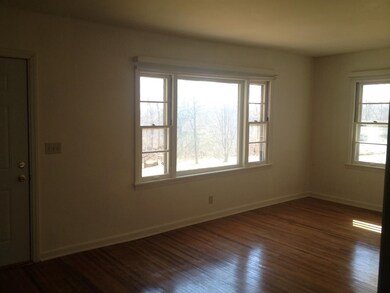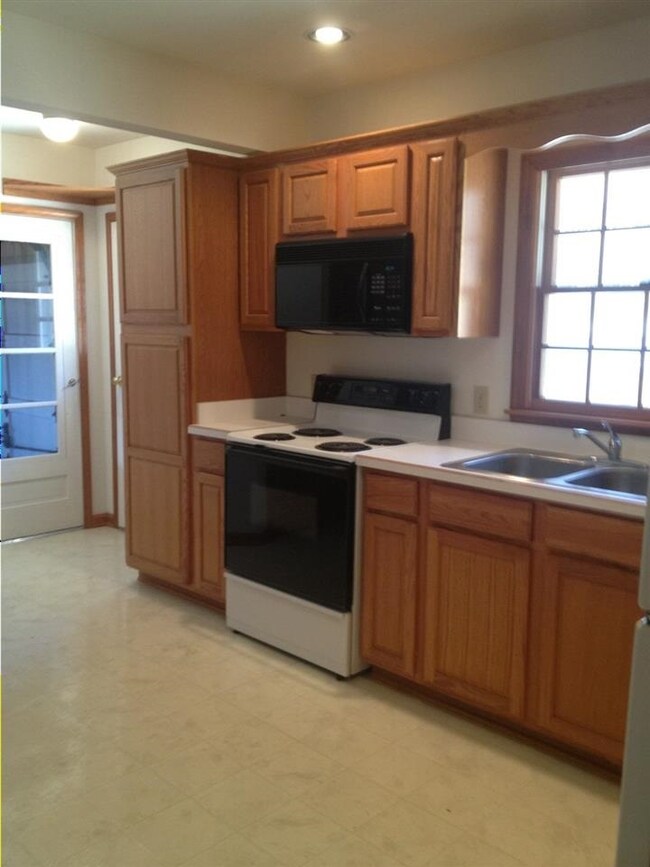
11144 Highway 57 Evansville, IN 47725
Highlights
- Ranch Style House
- 2 Car Attached Garage
- Central Air
- McCutchanville Elementary School Rated A-
- Eat-In Kitchen
About This Home
As of June 2025High on the hillside is this charming Vinyl sided ranch home featuring two bedrooms, one bath, and an attached 2 car garage. Upon entering the home you will be welcomed into the large living room with picture window, guest coat closet, and hardwood floors. Off the living room is a formal dining room that could also be used as an "at home" office. The hallway off the living room leads to a full bath complete with tub/shower. There are two bedrooms that both feature hardwood flooring. The kitchen has been recently remodeled to include an abundance of oak cabinetry along with a built in pantry. There is a laundry/utility closet also in the kitchen with some built-in storage. You can access the kitchen from a back exterior door and also from a door in the attached two car garage-very convenient for putting away the groceries! There is not a lot of backyard space, but it is tree shaded, and is nestled in the hillside for quietness and that country feeling. Immediate possession and ready for you!
Home Details
Home Type
- Single Family
Est. Annual Taxes
- $474
Year Built
- Built in 1953
Lot Details
- 0.8 Acre Lot
- Lot Dimensions are 100 x 350
- Rural Setting
- Sloped Lot
Parking
- 2 Car Attached Garage
Home Design
- 1,028 Sq Ft Home
- Ranch Style House
- Slab Foundation
- Asphalt Roof
- Vinyl Construction Material
Bedrooms and Bathrooms
- 2 Bedrooms
- 1 Full Bathroom
Utilities
- Central Air
- Heating System Uses Gas
- Septic System
Additional Features
- Eat-In Kitchen
- Energy-Efficient HVAC
Listing and Financial Details
- Home warranty included in the sale of the property
- Assessor Parcel Number 82-04-14-009-078.014-030
Ownership History
Purchase Details
Home Financials for this Owner
Home Financials are based on the most recent Mortgage that was taken out on this home.Purchase Details
Home Financials for this Owner
Home Financials are based on the most recent Mortgage that was taken out on this home.Purchase Details
Home Financials for this Owner
Home Financials are based on the most recent Mortgage that was taken out on this home.Similar Homes in Evansville, IN
Home Values in the Area
Average Home Value in this Area
Purchase History
| Date | Type | Sale Price | Title Company |
|---|---|---|---|
| Warranty Deed | -- | Hometown Title | |
| Warranty Deed | -- | -- | |
| Warranty Deed | -- | Total Title |
Mortgage History
| Date | Status | Loan Amount | Loan Type |
|---|---|---|---|
| Open | $256,173 | New Conventional | |
| Previous Owner | $125,000 | Credit Line Revolving | |
| Previous Owner | $41,800 | Credit Line Revolving | |
| Previous Owner | $104,000 | New Conventional | |
| Previous Owner | $29,000 | New Conventional | |
| Previous Owner | $90,811 | FHA | |
| Previous Owner | $85,000 | New Conventional | |
| Previous Owner | $52,743 | New Conventional | |
| Previous Owner | $76,800 | New Conventional |
Property History
| Date | Event | Price | Change | Sq Ft Price |
|---|---|---|---|---|
| 06/25/2025 06/25/25 | Sold | $260,900 | +2.4% | $183 / Sq Ft |
| 05/24/2025 05/24/25 | Pending | -- | -- | -- |
| 05/23/2025 05/23/25 | For Sale | $254,900 | +292.2% | $179 / Sq Ft |
| 07/28/2014 07/28/14 | Sold | $65,000 | -21.6% | $63 / Sq Ft |
| 07/04/2014 07/04/14 | Pending | -- | -- | -- |
| 03/13/2014 03/13/14 | For Sale | $82,900 | -- | $81 / Sq Ft |
Tax History Compared to Growth
Tax History
| Year | Tax Paid | Tax Assessment Tax Assessment Total Assessment is a certain percentage of the fair market value that is determined by local assessors to be the total taxable value of land and additions on the property. | Land | Improvement |
|---|---|---|---|---|
| 2024 | $996 | $116,000 | $19,000 | $97,000 |
| 2023 | $974 | $116,800 | $19,000 | $97,800 |
| 2022 | $1,042 | $117,500 | $19,000 | $98,500 |
| 2021 | $934 | $108,800 | $19,000 | $89,800 |
| 2020 | $904 | $109,000 | $19,000 | $90,000 |
| 2019 | $902 | $109,200 | $19,000 | $90,200 |
| 2018 | $875 | $109,400 | $19,000 | $90,400 |
| 2017 | $858 | $108,400 | $19,000 | $89,400 |
| 2016 | $919 | $108,600 | $19,000 | $89,600 |
| 2014 | $529 | $84,100 | $19,000 | $65,100 |
| 2013 | -- | $78,000 | $19,000 | $59,000 |
Agents Affiliated with this Home
-
J
Seller's Agent in 2025
Jenny McBride
KELLER WILLIAMS CAPITAL REALTY
-
R
Buyer's Agent in 2025
Ronald Hill
KELLER WILLIAMS CAPITAL REALTY
-
S
Seller's Agent in 2014
Susan Shepherd
F.C. TUCKER EMGE
-
C
Buyer's Agent in 2014
Charlie Butler
KELLER WILLIAMS CAPITAL REALTY
Map
Source: Indiana Regional MLS
MLS Number: 201407228
APN: 82-04-14-009-078.014-030
- 11500 N Green River Rd
- 11400 Aplomado Dr
- 10835 Sable Ridge Dr
- 3001 Atcheson Dr
- 2948 Tipperary Dr
- 2947 Atcheson Dr
- 5026 Haventree Dr
- 2934 Tipperary Dr
- 2935 Atcheson Dr
- 5034 Haventree Dr
- 3023 Vertigo Ct
- 11135 Ensle Dr
- 11201 Ensle Dr
- 11707 Breckenridge Dr
- 2939 Lucerne Ave
- 11820 Breckenridge Dr
- 2748 Brewster Dr
- 12314 Wayland Ct
- 10818 Eagle Crossing Dr
- 12421 Wayland Ct
