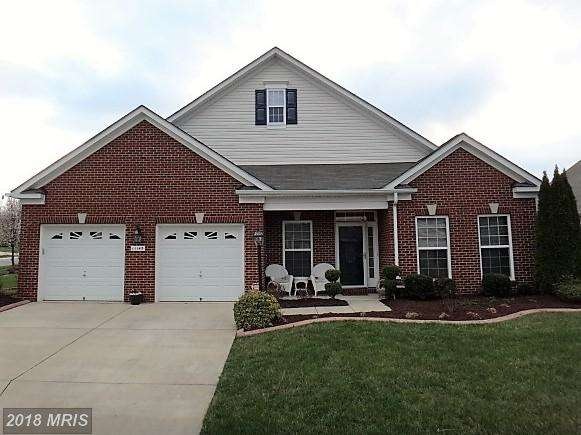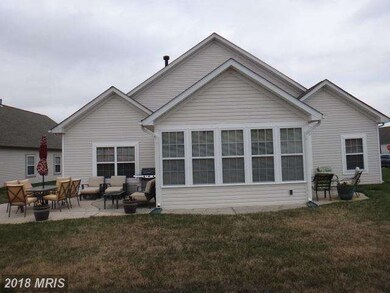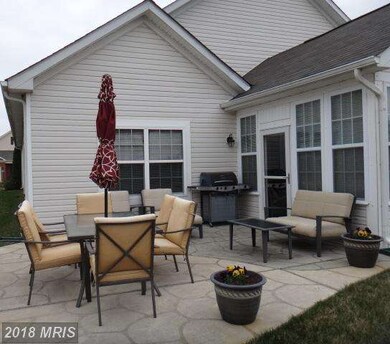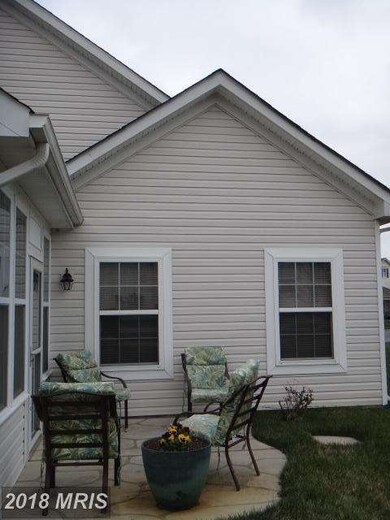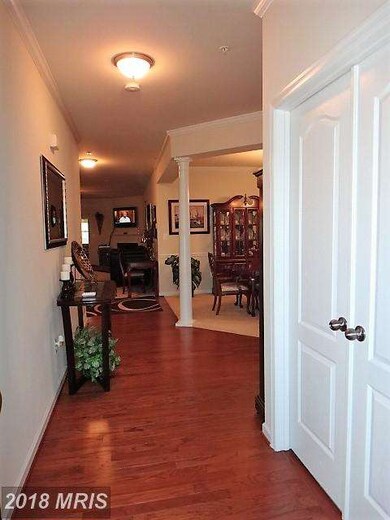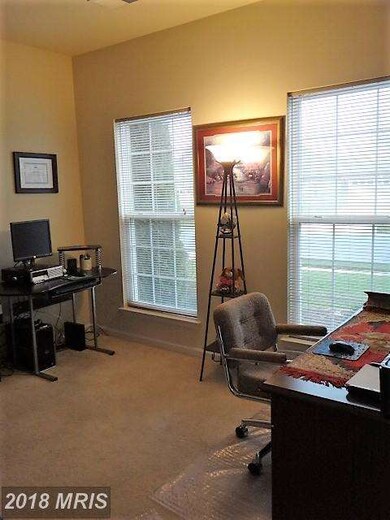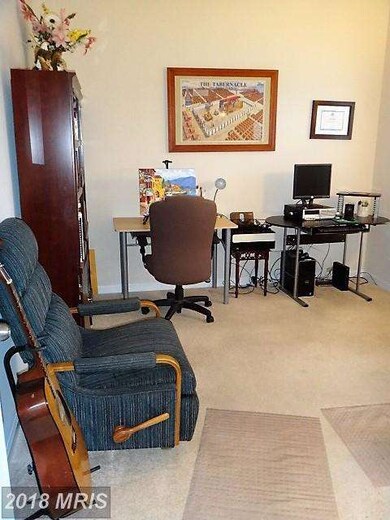
11145 Commanders Ln White Plains, MD 20695
About This Home
As of February 2025Extremely well maintained home in highly sought after 55+ community. The home has everything on 1 Level with lots of amenities. 3 bedrooms, 2.5 bath, gorgeous eat in kitchen w/breakfast bar & beautiful granite counters, master bedroom features huge walk-in closet, separate soaking tub & shower, with double vanity. Home also has in-ground sprinklers, large sunroom, and low HOA fees.
Last Agent to Sell the Property
Fairfax Realty Premier License #641657 Listed on: 04/04/2018

Home Details
Home Type
Single Family
Est. Annual Taxes
$5,721
Year Built
2009
Lot Details
0
Listing Details
- Condition: Shows Well
- Zoning Code: PUD
- Section: II
- Election District: 6
- Lis Media List: Virtual Tour, Photo, Document
- Property Type: Residential
- Public Record Key: 10382654714
- Story List: Lower 1
- System Locale: MRIS
- Status: Closed
- Number of Levels Including basement: 1
- Special Features: None
- Property Sub Type: Detached
- Year Built: 2009
Interior Features
- Room List: Dining, Master Bed, 2nd Bed, 3rd Bed, Kitchen, Family, Library, Breakfast
- Above Grade Finished Sq Ft: 2172
- Main Entrance: Foyer
- Amenities: Bathroom(s) - Ceramic Tile, Closet(s) - Walk-in, Countertop(s) - Granite, Master Bath Separate Shower
- Appliances: Dishwasher, Disposal, Dryer, Microwave, Electric Oven/Range, Refrigerator, Washer
- Has Attic: Yes
- Dining Kitchen: Kitchen-Dining Room Combo, Kitchen Island, Separate Dining Room, Eat-In Kitchen
- Fireplaces: 1
- Interior Amenities: Floor Plan-Open
- Lower Floor: 3 Beds, 2.5 Baths
- Kitchen: Level: Lower 1 Dimensions: 12x15
- Kitchen Flooring: Hardwood
- Dining Room: Level: Lower 1 Dimensions: 13x13
- Dining Room Flooring: Carpet
- Breakfast Room: Level: Lower 1 Dimensions: 12x8
- Breakfast Room Flooring: Hardwood
- Primary Bedroom: Level: Lower 1 Dimensions: 15x16
- Primary Bedroom Flooring: Carpet
- Bedroom Two: Level: Lower 1 Dimensions: 13x12
- Bedroom Two Flooring: Carpet
- Bedroom Three: Level: Lower 1 Dimensions: 13x11
- Bedroom Three Flooring: Carpet
- Family Room: Level: Lower 1 Dimensions: 18x20
- Family Room Flooring: Carpet
- Library: Level: Lower 1 Dimensions: 12x11
- Library Flooring: Carpet
- Other Rooms: Bedroom-Master,Family Rm,Breakfast Room,Kitchen,Library,Dining Room,Bedroom-Second,Bedroom-Third
- Total Bedrooms: 3
- Total Full Baths: 2
- Total Half Baths: 1
Exterior Features
- Structure List: Above Grade
- Exterior: Brick and Siding
- Other Structures: Above Grade
Garage/Parking
- Parking: Garage
- Garage Spaces: 2
- Garage Type: Attached
Utilities
- Cooling Fuel: Electric
- Cooling: ENERGY STAR Cooling System
- Heating Fuel: Natural Gas
- Heating: Ceiling
- Hot Water: 60 or More Gallon Tank
- Sewer Septic: Public, Public Sewer
- Water: Public
Condo/Co-op/Association
- HOA Fees: 141
- HOA Fee Frequency: Monthly
- Community Amenities: Billiard Room, Club House, Exercise Room, Fitness Center, Party Room, Meeting Room, Indoor Pool, Retirement Community, Tennis - Courts
- Age Requirement: 55
- Community Services Included: Snow Removal (Car), Trash / Recycle
Schools
- Elementary School: Mary B. Neal
- Middle School: Milton M. Somers
Lot Info
- Lot Number: 116
- Lot Size Area: 10667
- Listing Parcel Number: 148
Tax Info
- Assessment Year: 2018
- Total Taxes Payment Freq: Annually
- County Tax Payment Freq: Annually
Ownership History
Purchase Details
Home Financials for this Owner
Home Financials are based on the most recent Mortgage that was taken out on this home.Purchase Details
Home Financials for this Owner
Home Financials are based on the most recent Mortgage that was taken out on this home.Purchase Details
Home Financials for this Owner
Home Financials are based on the most recent Mortgage that was taken out on this home.Similar Homes in the area
Home Values in the Area
Average Home Value in this Area
Purchase History
| Date | Type | Sale Price | Title Company |
|---|---|---|---|
| Deed | $484,000 | Fidelity National Title | |
| Deed | $345,000 | Foote Title Ins Agcy Inc | |
| Deed | $291,990 | -- |
Mortgage History
| Date | Status | Loan Amount | Loan Type |
|---|---|---|---|
| Open | $363,000 | New Conventional | |
| Previous Owner | $276,000 | New Conventional | |
| Previous Owner | $265,567 | FHA | |
| Previous Owner | $286,680 | FHA |
Property History
| Date | Event | Price | Change | Sq Ft Price |
|---|---|---|---|---|
| 02/14/2025 02/14/25 | Sold | $484,000 | -1.0% | $223 / Sq Ft |
| 11/01/2024 11/01/24 | For Sale | $489,000 | +41.7% | $225 / Sq Ft |
| 06/04/2018 06/04/18 | Sold | $345,000 | -2.8% | $159 / Sq Ft |
| 04/10/2018 04/10/18 | Pending | -- | -- | -- |
| 04/04/2018 04/04/18 | For Sale | $354,900 | -- | $163 / Sq Ft |
Tax History Compared to Growth
Tax History
| Year | Tax Paid | Tax Assessment Tax Assessment Total Assessment is a certain percentage of the fair market value that is determined by local assessors to be the total taxable value of land and additions on the property. | Land | Improvement |
|---|---|---|---|---|
| 2024 | $5,721 | $431,200 | $126,200 | $305,000 |
| 2023 | $5,694 | $398,467 | $0 | $0 |
| 2022 | $4,971 | $365,733 | $0 | $0 |
| 2021 | $9,751 | $333,000 | $96,200 | $236,800 |
| 2020 | $4,568 | $329,733 | $0 | $0 |
| 2019 | $4,511 | $326,467 | $0 | $0 |
| 2018 | $4,257 | $323,200 | $90,200 | $233,000 |
| 2017 | $4,148 | $313,767 | $0 | $0 |
| 2016 | -- | $304,333 | $0 | $0 |
| 2015 | $2,820 | $294,900 | $0 | $0 |
| 2014 | $2,820 | $274,267 | $0 | $0 |
Agents Affiliated with this Home
-
Schandale Kornegay

Seller's Agent in 2025
Schandale Kornegay
Century 21 New Millennium
(301) 659-1535
41 Total Sales
-
Deborah Chute
D
Seller Co-Listing Agent in 2025
Deborah Chute
Century 21 New Millennium
(301) 659-5710
2 Total Sales
-
Stephen Nichols

Buyer's Agent in 2025
Stephen Nichols
Dehanas Real Estate Services
(202) 285-6731
109 Total Sales
-
Kiesha Downs
K
Seller's Agent in 2018
Kiesha Downs
Fairfax Realty Premier
(301) 643-2431
5 Total Sales
-
Malcolm Lawson

Buyer's Agent in 2018
Malcolm Lawson
Real Broker, LLC
(410) 443-8140
36 Total Sales
Map
Source: Bright MLS
MLS Number: CH10197800
APN: 06-322794
- 11117 Commanders Ln
- 4909 Keswick Ct
- 10701 Millport St
- 11257 Yellowstone Ct
- 5096 Atlantis Ln
- 4653 Olga Place
- 5149 Atlantis Ln
- 10918 Timothy Ct
- 5165 Atlantis Ln
- 10660 Roundstone Ln
- 10654 Roundstone Ln
- 10631 Roundstone Ln
- 10635 Roundstone Ln
- 10636 Roundstone Ln
- 10627 Roundstone Ln
- 10632 Roundstone Ln
- 10673 Millport St
- 10748 Millport St
- 10749 Millport St
- 10762 Millport St
