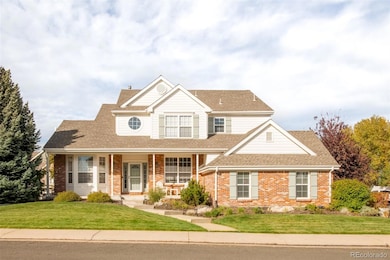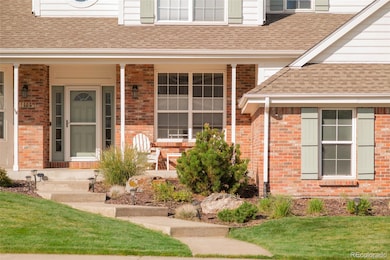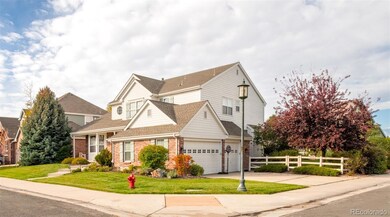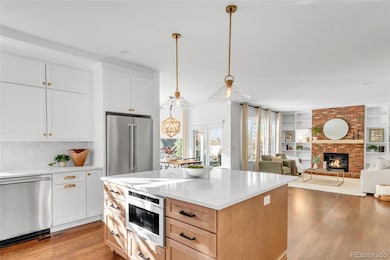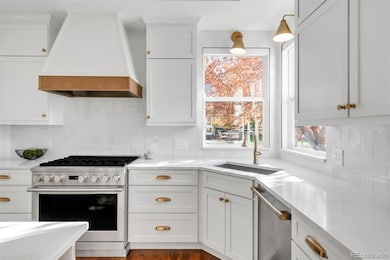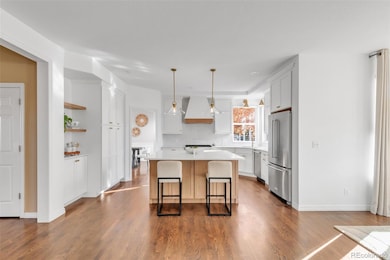11145 Eliot Ct Denver, CO 80234
Estimated payment $6,385/month
Highlights
- Home Theater
- Open Floorplan
- Wood Flooring
- Primary Bedroom Suite
- Traditional Architecture
- Bonus Room
About This Home
Welcome to 11145 Eliot Ct — a stunning, fully updated home in the heart of Savory Farm, Westminster. Boasting 7 bedrooms and 5 baths across 4,620 sq ft, this home delivers space, style, and flexibility. Step inside to a custom chef’s kitchen featuring a dramatic statement hood, premium Monogram appliances, and handcrafted cabinetry with soft-close drawers and rollout shelving — a space built for both everyday cooking and entertaining with flair. The thoughtful floorplan offers en-suite baths for four upper-level bedrooms, including a spa-inspired primary suite that feels like a personal retreat. The finished basement adds lifestyle flexibility — ideal for a media room, gym, guest quarters, or home office. Plus, a convenient main-level bed (with adjacent bath) makes multi-generational living or guest stays effortless. Outside, enjoy a covered patio and stamped-concrete patio area, perfect for backyard gatherings. The fully fenced yard with irrigated garden beds and a playset caters beautifully to families and outdoor time. Located on a quiet, tree-lined street in a friendly, well-established community — near The Ranch Country Club — you’ll enjoy easy access to shopping, dining, recreation, and quick commutes to downtown Denver. This is a home where every detail has been considered and every space is ready for living — flexible, functioning, and crafted for comfort.
Listing Agent
Milehimodern Brokerage Email: tara.a@milehimodern.com,303-941-0010 License #100078261 Listed on: 10/22/2025
Co-Listing Agent
Milehimodern Brokerage Email: tara.a@milehimodern.com,303-941-0010 License #100031791
Home Details
Home Type
- Single Family
Est. Annual Taxes
- $6,034
Year Built
- Built in 2002
Lot Details
- 10,001 Sq Ft Lot
- East Facing Home
- Property is Fully Fenced
- Landscaped
- Planted Vegetation
- Corner Lot
- Front and Back Yard Sprinklers
- Private Yard
- Garden
- Grass Covered Lot
HOA Fees
- $113 Monthly HOA Fees
Parking
- 3 Car Attached Garage
- Insulated Garage
- Dry Walled Garage
Home Design
- Traditional Architecture
- Cottage
- Brick Exterior Construction
- Frame Construction
- Composition Roof
Interior Spaces
- 2-Story Property
- Open Floorplan
- Built-In Features
- High Ceiling
- Ceiling Fan
- Gas Fireplace
- Window Treatments
- Bay Window
- Entrance Foyer
- Family Room with Fireplace
- Living Room
- Dining Room
- Home Theater
- Home Office
- Bonus Room
- Utility Room
Kitchen
- Eat-In Kitchen
- Double Oven
- Range Hood
- Microwave
- Freezer
- Dishwasher
- Kitchen Island
- Granite Countertops
- Disposal
Flooring
- Wood
- Carpet
- Tile
Bedrooms and Bathrooms
- 5 Bedrooms
- Primary Bedroom Suite
- En-Suite Bathroom
- Walk-In Closet
- Jack-and-Jill Bathroom
Laundry
- Laundry Room
- Dryer
- Washer
Finished Basement
- Basement Fills Entire Space Under The House
- 1 Bedroom in Basement
- Basement Window Egress
Home Security
- Carbon Monoxide Detectors
- Fire and Smoke Detector
Outdoor Features
- Covered Patio or Porch
- Exterior Lighting
- Playground
- Rain Gutters
Schools
- Westview Elementary School
- Silver Hills Middle School
- Northglenn High School
Utilities
- Forced Air Heating and Cooling System
- Natural Gas Connected
- High Speed Internet
- Phone Available
- Cable TV Available
Community Details
- Association fees include reserves, ground maintenance, recycling, snow removal, trash
- Enumerate Engage Association, Phone Number (855) 373-5722
- The Ranch Subdivision
Listing and Financial Details
- Exclusions: Seller's personal property and/or staging items.
- Assessor Parcel Number R0127017
Map
Home Values in the Area
Average Home Value in this Area
Tax History
| Year | Tax Paid | Tax Assessment Tax Assessment Total Assessment is a certain percentage of the fair market value that is determined by local assessors to be the total taxable value of land and additions on the property. | Land | Improvement |
|---|---|---|---|---|
| 2024 | $6,034 | $59,060 | $9,750 | $49,310 |
| 2023 | $5,969 | $65,010 | $10,550 | $54,460 |
| 2022 | $4,983 | $47,410 | $10,840 | $36,570 |
| 2021 | $5,147 | $47,410 | $10,840 | $36,570 |
| 2020 | $4,671 | $43,880 | $11,150 | $32,730 |
| 2019 | $4,680 | $43,880 | $11,150 | $32,730 |
| 2018 | $4,490 | $40,720 | $7,920 | $32,800 |
| 2017 | $4,051 | $40,720 | $7,920 | $32,800 |
| 2016 | $3,740 | $36,450 | $7,240 | $29,210 |
| 2015 | $3,735 | $36,450 | $7,240 | $29,210 |
| 2014 | $3,438 | $32,510 | $6,930 | $25,580 |
Property History
| Date | Event | Price | List to Sale | Price per Sq Ft | Prior Sale |
|---|---|---|---|---|---|
| 12/02/2025 12/02/25 | Price Changed | $1,100,000 | -4.3% | $260 / Sq Ft | |
| 10/22/2025 10/22/25 | For Sale | $1,150,000 | +138.1% | $272 / Sq Ft | |
| 05/03/2020 05/03/20 | Off Market | $483,000 | -- | -- | |
| 11/14/2014 11/14/14 | Sold | $483,000 | -2.4% | $106 / Sq Ft | View Prior Sale |
| 10/15/2014 10/15/14 | Pending | -- | -- | -- | |
| 10/02/2014 10/02/14 | For Sale | $495,000 | -- | $109 / Sq Ft |
Purchase History
| Date | Type | Sale Price | Title Company |
|---|---|---|---|
| Special Warranty Deed | $871,500 | Signloc Title & Escrow | |
| Warranty Deed | $587,257 | Stewart Title | |
| Interfamily Deed Transfer | -- | None Available | |
| Warranty Deed | $540,000 | Fidelity National Title | |
| Warranty Deed | $483,500 | Stewart Title | |
| Warranty Deed | $483,000 | Stewart Title | |
| Warranty Deed | $483,000 | None Available | |
| Special Warranty Deed | $450,000 | Land Title |
Mortgage History
| Date | Status | Loan Amount | Loan Type |
|---|---|---|---|
| Previous Owner | $367,257 | New Conventional | |
| Previous Owner | $340,000 | New Conventional | |
| Previous Owner | $220,000 | New Conventional | |
| Previous Owner | $350,000 | No Value Available |
Source: REcolorado®
MLS Number: 8620230
APN: 1719-08-1-10-008
- 3147 W 111th Dr
- 3076 W 112th Ct Unit D
- 3240 W 114th Cir Unit D
- 3403 W 111th Dr
- 2556 W 110th Place
- 3401 W 111th Loop Unit B
- 3413 W 114th Cir Unit D
- 3436 W 111th Loop Unit C
- 2347 Ranch Dr
- 11077 Meade Ct
- 2885 W 115th Dr
- 2766 W 107th Ct Unit B
- 11202 Wyandot St
- 2615 W 107th Place
- 3061 W 107th Place Unit F
- 2114 Ranch Dr
- 3052 W 107th Place Unit C
- 2421 Ranch Reserve Ridge
- 11448 King Way
- 10752 Zuni Dr
- 11111 Alcott St
- 2710 Bruchez Pkwy
- 3022 W 107th Place
- 2890 W 116th Place
- 11705 Decatur St
- 4295 W 111th Cir
- 1705 W 115th Cir
- 2927 W 119th Ave Unit 101
- 10701 Pecos St
- 11590 Pecos St
- 11770 Perry St
- 2700 W 103rd Ave
- 11908 N Meade Ct
- 10251 Zuni St
- 11900 Newton St
- 10211 Ura Ln Unit 6208
- 1420 W 116th Ave
- 11674 Pecos St
- 11045 Huron St Unit 601
- 2311 Park Center Dr

