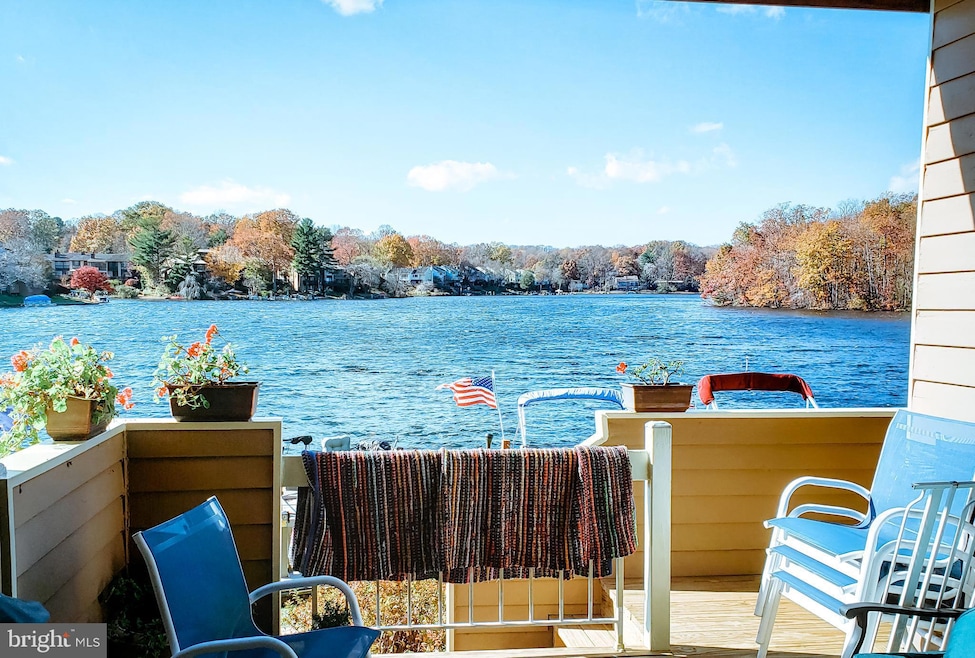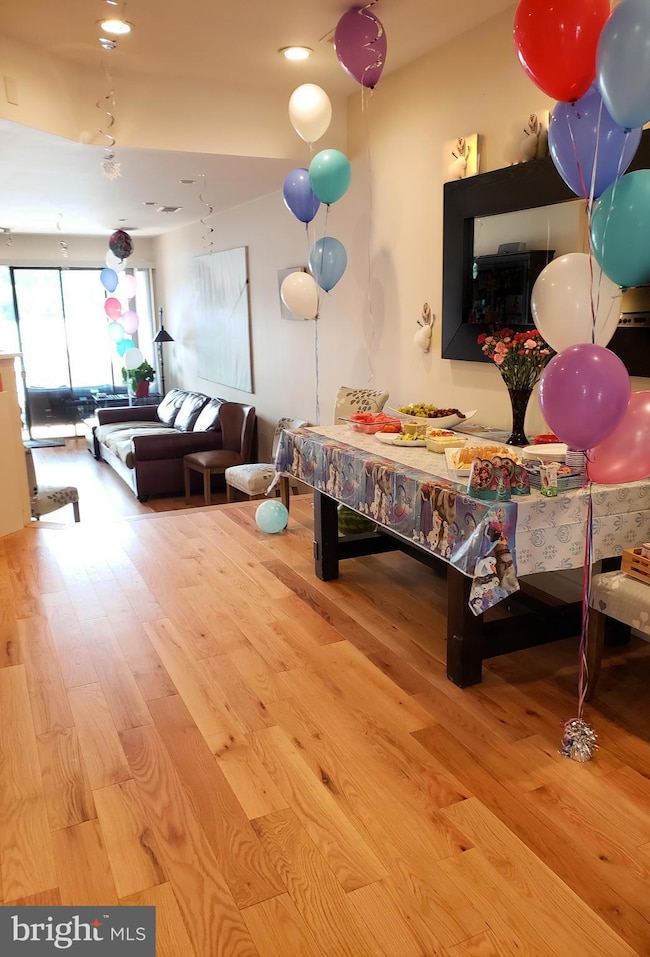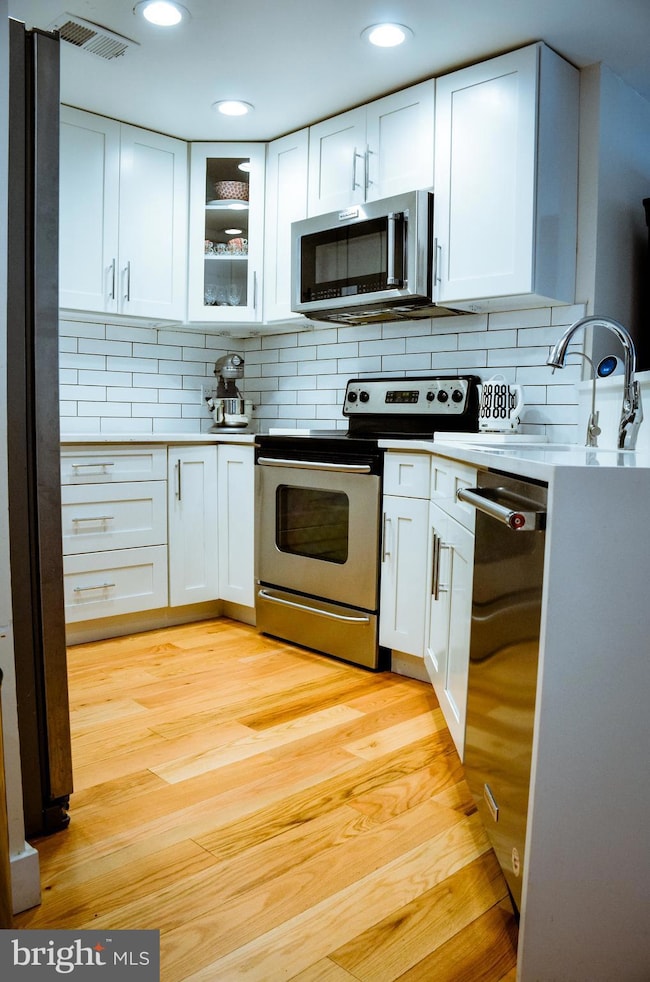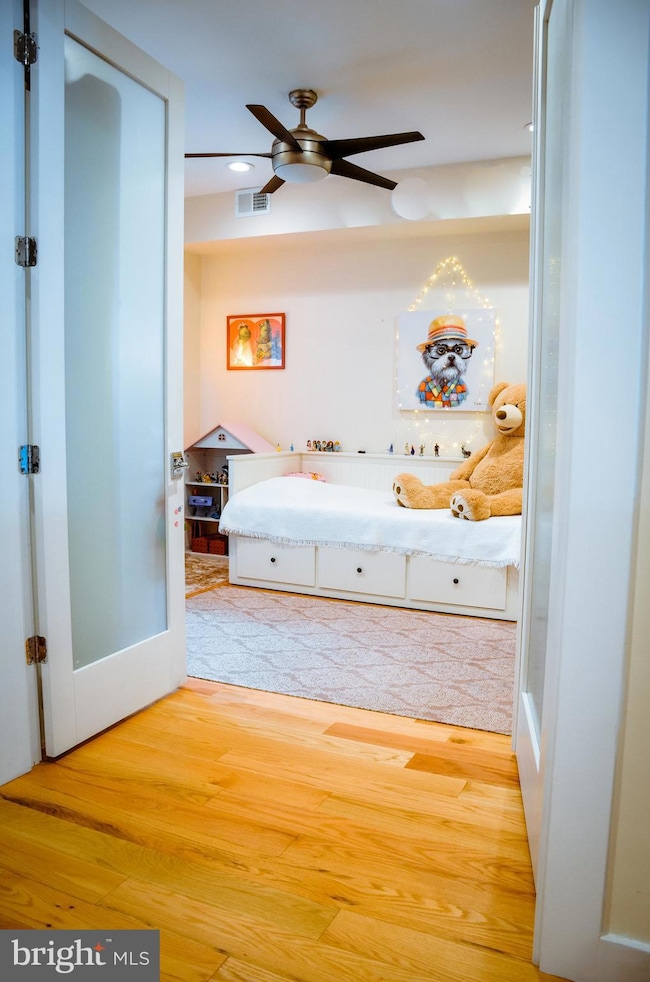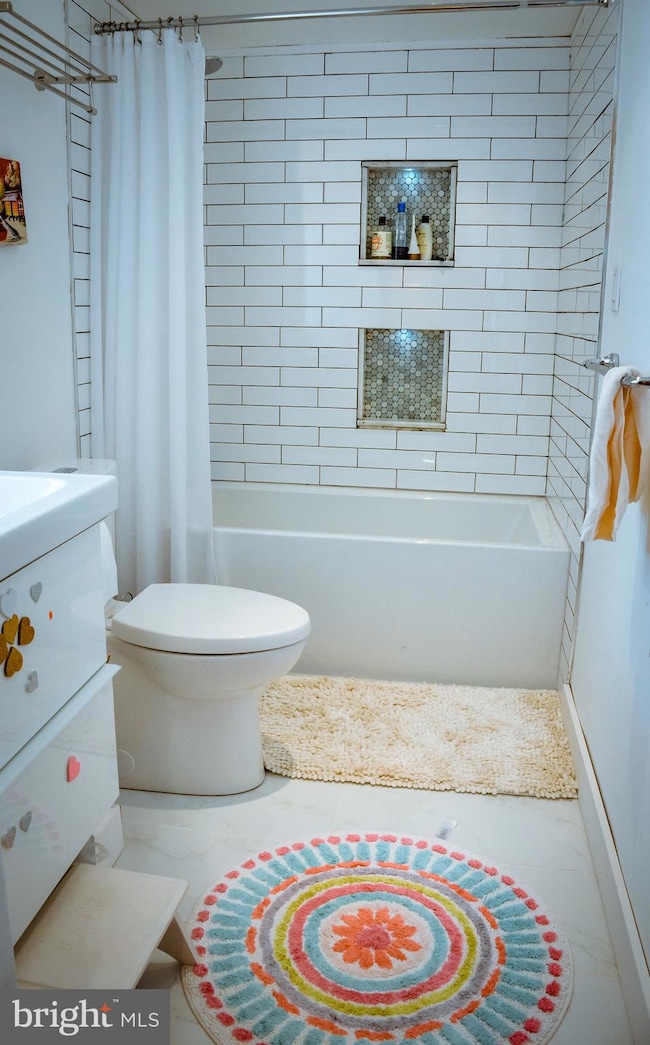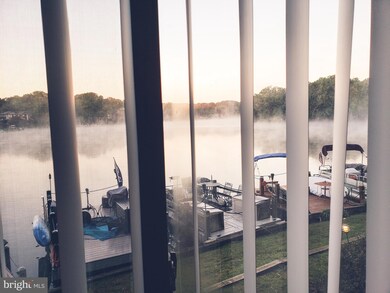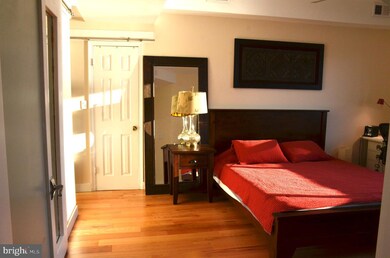11148 Harbor Ct Unit 11148 Reston, VA 20191
2
Beds
2
Baths
1,087
Sq Ft
1985
Built
Highlights
- 200 Feet of Waterfront
- Contemporary Architecture
- Wood Siding
- Sunrise Valley Elementary Rated A
- No HOA
- Heat Pump System
About This Home
Lake living at its best! Newly remodeled 2 bedroom, 2 bath on Lake Thoreau with awesome views! New hardwood floors, new kitchen, new baths, open floor plan, fireplace and tall 8ft doors. This is an end unit with a larger master bath with direct walk-out access to the lake. Small pets on case-by case basis; No Smoking. Credit score of 700+ required. Owner is agent.
Condo Details
Home Type
- Condominium
Est. Annual Taxes
- $6,279
Year Built
- Built in 1985
Lot Details
- 200 Feet of Waterfront
Home Design
- Contemporary Architecture
- Wood Siding
Interior Spaces
- 1,087 Sq Ft Home
- Property has 1 Level
- Fireplace With Glass Doors
- Water Views
- Washer and Dryer Hookup
Bedrooms and Bathrooms
- 2 Main Level Bedrooms
- 2 Full Bathrooms
Parking
- 1 Open Parking Space
- 1 Parking Space
- Parking Lot
Outdoor Features
- Water Access
- Property is near a lake
Schools
- Sunrise Valley Elementary School
- Hughes Middle School
- South Lakes High School
Utilities
- Heat Pump System
- Electric Water Heater
Listing and Financial Details
- Residential Lease
- Security Deposit $3,400
- Rent includes water, trash removal
- No Smoking Allowed
- 12-Month Min and 36-Month Max Lease Term
- Available 8/1/25
- Assessor Parcel Number 0271 14 1148
Community Details
Overview
- No Home Owners Association
- Low-Rise Condominium
- Harbor Point Community
- Harbor Point Subdivision
Pet Policy
- No Pets Allowed
Map
Source: Bright MLS
MLS Number: VAFX2245680
APN: 0271-14-1148
Nearby Homes
- 1975 Lakeport Way
- 1963A Villaridge Dr
- 1951 Sagewood Ln Unit 311
- 1951 Sagewood Ln Unit 122
- 1951 Sagewood Ln Unit 118
- 2034 Lakebreeze Way
- 2029 Lakebreeze Way
- 2045 Headlands Cir
- 2085 Cobblestone Ln
- 11050 Granby Ct
- 11046 Granby Ct
- 2091 Cobblestone Ln
- 2001 Chadds Ford Dr
- 1941 Sagewood Ln
- 11100 Boathouse Ct Unit 101
- 11200 Beaver Trail Ct Unit 11200
- 11041 Solaridge Dr
- 11184 Silentwood Ln
- 11303 Harborside Cluster
- 10921 Harpers Square Ct
