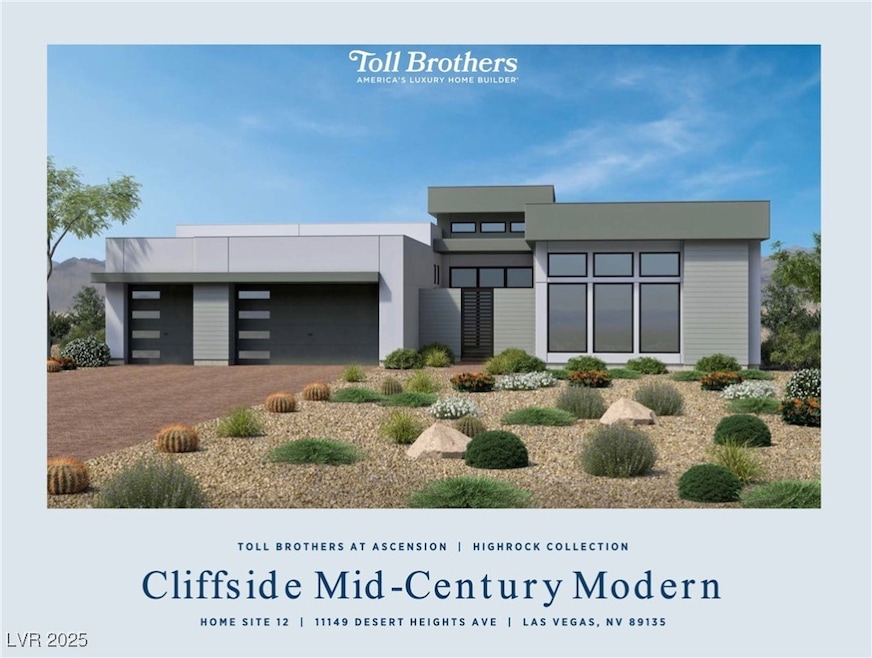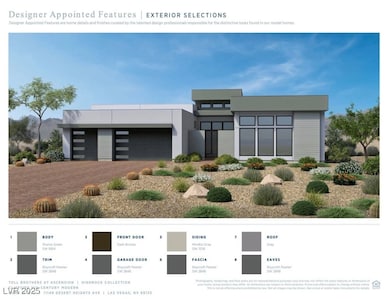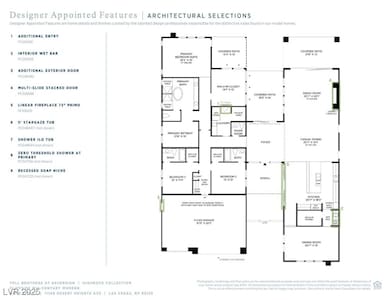11149 Desert Heights Ave Las Vegas, NV 89135
South Summerlin NeighborhoodEstimated payment $14,356/month
Highlights
- Fitness Center
- Gated Community
- Great Room
- New Construction
- Clubhouse
- Community Pool
About This Home
Brand new Toll Brothers Cliffside plan at Ascension! The beautifully designed Cliffside immediately impresses with an open-concept great room and casual dining area that overlooks the charming foyer and multiple covered patios. The well-appointed kitchen offers an oversized center island with breakfast bar, plenty of counter and cabinet space, an ample walk-in pantry, and butler pantry access connecting to a lovely formal front dining room. Defined by a relaxing primary retreat, the stunning primary bedroom is highlighted by a magnificent walk-in closet, and a palatial primary bath with dual-sink vanity, a large soaking tub, luxe shower with drying areas, and a private water closet. Secondary bedrooms can be found off the foyer, offering walk-in closets and private baths. Additionally featured in the Cliffside includes conveniently located laundry, a powder room, an everyday entry with drop zone, and ample additional storage.
Listing Agent
Simply Vegas Brokerage Phone: 702-568-6800 License #S.0057059 Listed on: 06/18/2025

Home Details
Home Type
- Single Family
Est. Annual Taxes
- $24,000
Year Built
- Built in 2025 | New Construction
Lot Details
- 10,454 Sq Ft Lot
- North Facing Home
- Back Yard Fenced
- Block Wall Fence
- Drip System Landscaping
HOA Fees
Parking
- 3 Car Attached Garage
- Inside Entrance
Home Design
- Tile Roof
Interior Spaces
- 3,623 Sq Ft Home
- 1-Story Property
- Gas Fireplace
- Great Room
- Security System Owned
Kitchen
- Built-In Electric Oven
- Gas Range
- Microwave
- Dishwasher
- Disposal
Flooring
- Carpet
- Tile
Bedrooms and Bathrooms
- 3 Bedrooms
Laundry
- Laundry Room
- Laundry on main level
- Gas Dryer Hookup
Eco-Friendly Details
- Energy-Efficient Windows with Low Emissivity
- Sprinkler System
Outdoor Features
- Covered Patio or Porch
- Fire Pit
Schools
- Abston Elementary School
- Fertitta Frank & Victoria Middle School
- Durango High School
Utilities
- Central Heating and Cooling System
- Heating System Uses Gas
- Underground Utilities
- Tankless Water Heater
Community Details
Overview
- Summerlin Association, Phone Number (702) 838-5500
- Built by Toll Broth
- Summerlin Village 17A Parcel E Subdivision, Cliffside Floorplan
- The community has rules related to covenants, conditions, and restrictions
Amenities
- Clubhouse
Recreation
- Community Basketball Court
- Pickleball Courts
- Fitness Center
- Community Pool
- Community Spa
- Park
Security
- Security Guard
- Gated Community
Map
Home Values in the Area
Average Home Value in this Area
Tax History
| Year | Tax Paid | Tax Assessment Tax Assessment Total Assessment is a certain percentage of the fair market value that is determined by local assessors to be the total taxable value of land and additions on the property. | Land | Improvement |
|---|---|---|---|---|
| 2025 | $3,612 | $211,592 | $211,400 | $192 |
| 2024 | $3,336 | $211,592 | $211,400 | $192 |
| 2023 | $3,336 | $113,750 | $113,750 | -- |
Property History
| Date | Event | Price | List to Sale | Price per Sq Ft | Prior Sale |
|---|---|---|---|---|---|
| 07/24/2025 07/24/25 | Sold | $2,299,000 | 0.0% | $635 / Sq Ft | View Prior Sale |
| 07/19/2025 07/19/25 | Off Market | $2,299,000 | -- | -- | |
| 07/16/2025 07/16/25 | Pending | -- | -- | -- | |
| 07/16/2025 07/16/25 | For Sale | $2,299,000 | -- | $635 / Sq Ft |
Purchase History
| Date | Type | Sale Price | Title Company |
|---|---|---|---|
| Bargain Sale Deed | $3,817,036 | First American Title |
Source: Las Vegas REALTORS®
MLS Number: 2693609
APN: 164-23-813-007
- 11106 Desert Heights Ave
- 10863 Vista Altura Ave
- 4811 Verde Bloom St
- Sky Edge Plan at The Peaks at Summerlin - Ascension Highrock Collection
- Highcrest Plan at The Peaks at Summerlin - Ascension Highrock Collection
- Cliffside Plan at The Peaks at Summerlin - Ascension Highrock Collection
- 10945 Horizon Ledge Ave
- 4854 Shady Ridge Dr
- 4853 Shady Ridge Dr
- 4846 Shady Ridge Dr
- 4880 Argento Peak St
- 4855 Blushing Hills St
- 11118 Canyon Pass Dr
- 10718 Desert Heights Ave
- 10919 Vista Altura Ave
- 4814 Shady Ridge Dr
- 4778 Outlook Peak St
- 4750 Outlook Peak St
- 11078 Summit Club Dr
- 11173 Concord Valley Dr



