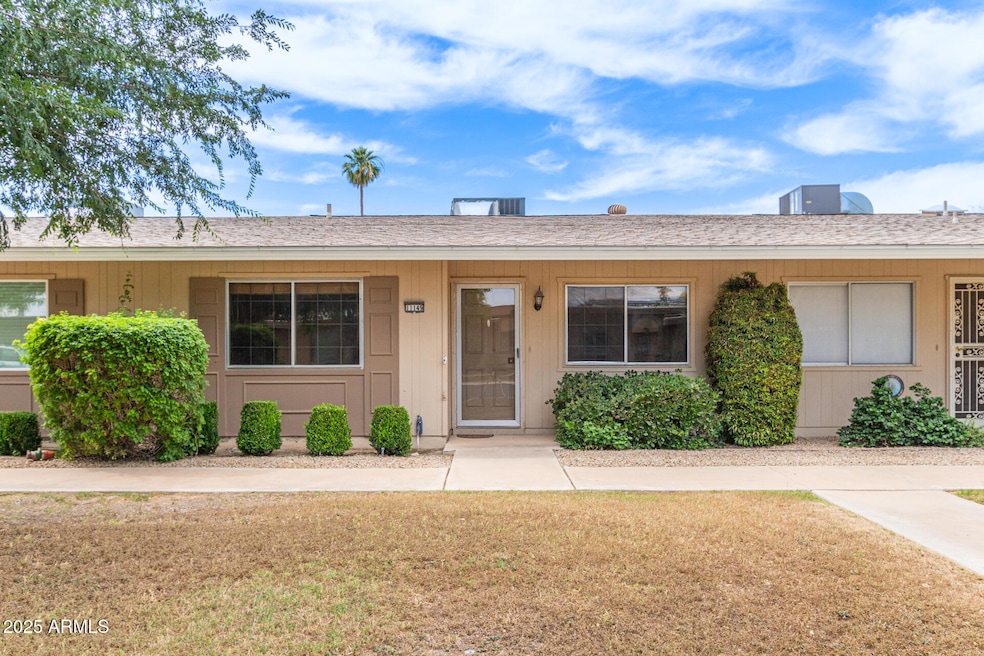
11149 W Palm Ridge Dr Sun City, AZ 85351
Highlights
- Golf Course Community
- Private Yard
- Central Air
- Granite Countertops
- Community Pool
- Ceiling Fan
About This Home
As of August 2025Move-in ready 1BR/1BA townhome in a quiet, well-maintained 55+ community! This charming townhome features an upgraded kitchen with new cabinets and countertops. Enjoy the comfort of newer luxury vinyl flooring and an AC unit replaced approx. 6 years ago. The spacious laundry room includes a washer and dryer that convey with the home. Adorable sunroom in back of house and an Outside back patio to relax in the AZ sunshine. Generous storage throughout adds to the convenience. Relax and socialize at the community rec center—offering plenty of activities and friendly neighbors. Covered carport in back with direct entry. A perfect blend of comfort, community, and convenience!
Last Agent to Sell the Property
My Home Group Real Estate License #SA671972000 Listed on: 05/31/2025

Townhouse Details
Home Type
- Townhome
Est. Annual Taxes
- $422
Year Built
- Built in 1971
Lot Details
- 1,554 Sq Ft Lot
- Two or More Common Walls
- Block Wall Fence
- Private Yard
- Grass Covered Lot
HOA Fees
- $195 Monthly HOA Fees
Parking
- 1 Carport Space
Home Design
- Wood Frame Construction
- Built-Up Roof
Interior Spaces
- 1,019 Sq Ft Home
- 1-Story Property
- Ceiling Fan
- Vinyl Flooring
Kitchen
- Electric Cooktop
- Granite Countertops
Bedrooms and Bathrooms
- 1 Bedroom
- Primary Bathroom is a Full Bathroom
- 1 Bathroom
Schools
- Adult Elementary And Middle School
- Adult High School
Utilities
- Central Air
- Heating Available
Listing and Financial Details
- Tax Lot 335
- Assessor Parcel Number 200-58-705
Community Details
Overview
- Association fees include roof repair, sewer, ground maintenance, front yard maint, trash, water, roof replacement, maintenance exterior
- Kinney Mgmt Association, Phone Number (623) 974-4718
- Built by Del Webb
- Sun City Unit 15C Subdivision
Amenities
- Recreation Room
Recreation
- Golf Course Community
- Community Pool
Ownership History
Purchase Details
Home Financials for this Owner
Home Financials are based on the most recent Mortgage that was taken out on this home.Purchase Details
Similar Homes in Sun City, AZ
Home Values in the Area
Average Home Value in this Area
Purchase History
| Date | Type | Sale Price | Title Company |
|---|---|---|---|
| Interfamily Deed Transfer | -- | -- |
Property History
| Date | Event | Price | Change | Sq Ft Price |
|---|---|---|---|---|
| 08/22/2025 08/22/25 | Sold | $165,000 | -2.9% | $162 / Sq Ft |
| 07/26/2025 07/26/25 | Pending | -- | -- | -- |
| 06/21/2025 06/21/25 | Price Changed | $169,999 | -2.9% | $167 / Sq Ft |
| 05/31/2025 05/31/25 | For Sale | $174,999 | -- | $172 / Sq Ft |
Tax History Compared to Growth
Tax History
| Year | Tax Paid | Tax Assessment Tax Assessment Total Assessment is a certain percentage of the fair market value that is determined by local assessors to be the total taxable value of land and additions on the property. | Land | Improvement |
|---|---|---|---|---|
| 2025 | $422 | $5,593 | -- | -- |
| 2024 | $396 | $5,327 | -- | -- |
| 2023 | $396 | $12,810 | $2,560 | $10,250 |
| 2022 | $377 | $11,060 | $2,210 | $8,850 |
| 2021 | $389 | $9,900 | $1,980 | $7,920 |
| 2020 | $379 | $8,570 | $1,710 | $6,860 |
| 2019 | $363 | $6,960 | $1,390 | $5,570 |
| 2018 | $354 | $6,110 | $1,220 | $4,890 |
| 2017 | $344 | $5,020 | $1,000 | $4,020 |
| 2016 | $186 | $4,130 | $820 | $3,310 |
| 2015 | $304 | $3,770 | $750 | $3,020 |
Agents Affiliated with this Home
-
Diane Lanoue

Seller's Agent in 2025
Diane Lanoue
My Home Group
(602) 214-3402
2 in this area
19 Total Sales
-
Carrie Williams
C
Buyer's Agent in 2025
Carrie Williams
West USA Realty
(602) 942-4200
4 in this area
74 Total Sales
Map
Source: Arizona Regional Multiple Listing Service (ARMLS)
MLS Number: 6873859
APN: 200-58-705
- 14023 N Newcastle Dr
- 14090 N Newcastle Dr
- 14224 N Newcastle Dr
- 11141 W Cameo Dr
- 14234 N Newcastle Dr Unit 294
- 14043 N Palm Ridge Dr W
- 11120 W Emerald Dr
- 11165 W Cameo Dr
- 14011 N Palm Ridge Dr W
- 13822 N Silverbell Dr Unit 15C
- 13818 N Newcastle Dr Unit 15C
- 14249 N Sarabande Way
- 13821 N Thunderbird Blvd
- 13808 N Silverbell Dr Unit 69
- 13807 N Garden Court Dr Unit 144
- 13642 N Silverbell Dr
- 13677 N Newcastle Dr Unit 15C
- 13632 N Silverbell Dr Unit 55
- 13801 N 111th Ave
- 10842 W Sarabande Cir






