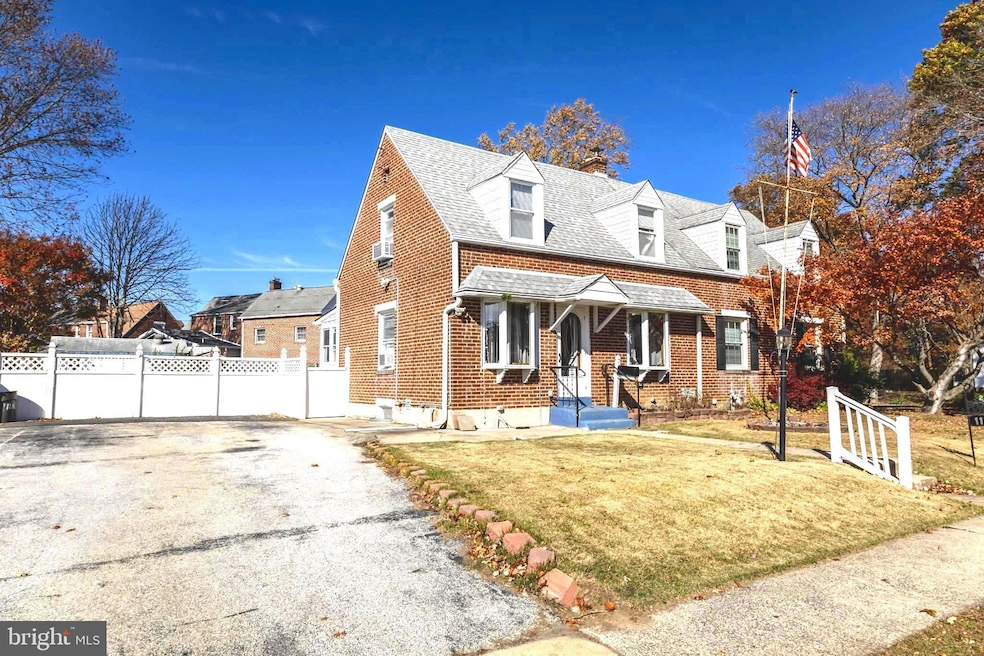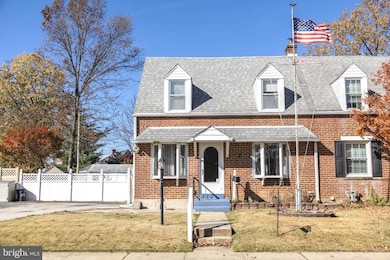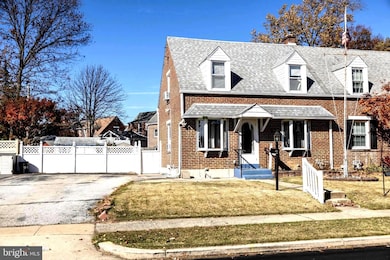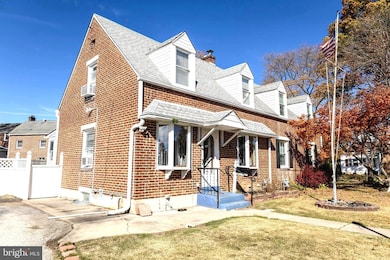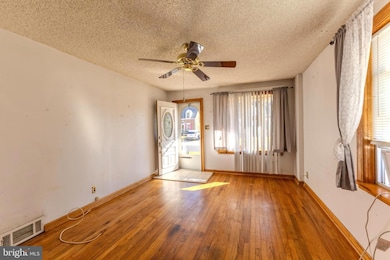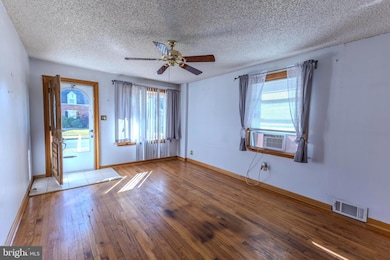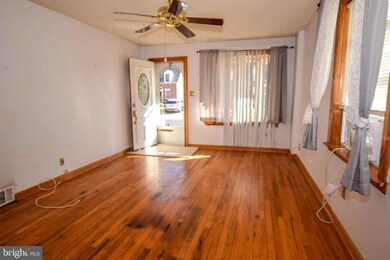1115 7th Ave Swarthmore, PA 19081
Estimated payment $1,710/month
Highlights
- Colonial Architecture
- Sun or Florida Room
- Enclosed Patio or Porch
- Wood Flooring
- No HOA
- Bay Window
About This Home
Welcome home to Swarthmorewood, where solid design, community, and opportunity come together! This Twin and waiting for someone with vision and heart to make it shine again. This home is ready for a fresh vision—offering strong bones, warm character, and a fantastic location. Step inside and you’ll feel the character of this home that’s been loved — sunlight pours through the bay window, and the gas fireplace invites cozy evenings in. The layout has that timeless flow everyone loves, with solid character and a brand-new gas furnace (installed 2024) for peace of mind. You’ll appreciate the quiet neighborhood feel, yet still be just minutes from shopping, great schools, parks, and major routes — everything you need within easy reach. Whether you’re a first-time buyer, an investor, or someone who loves the idea of creating a home with personal flair, this is your chance to build equity and make your mark in one of Delaware County’s most welcoming communities. Bring your ideas, your dreams, and your favorite paint colors — this Swarthmorewood gem is ready to become your story.
Listing Agent
(610) 299-6993 gwen.skalish@foxroach.com BHHS Fox & Roach-Media License #RS182834L Listed on: 11/06/2025

Townhouse Details
Home Type
- Townhome
Est. Annual Taxes
- $5,678
Year Built
- Built in 1950
Lot Details
- 4,792 Sq Ft Lot
- Lot Dimensions are 51 x 100
- Back Yard Fenced and Front Yard
- Property is in good condition
Home Design
- Semi-Detached or Twin Home
- Colonial Architecture
- Brick Exterior Construction
- Shingle Roof
Interior Spaces
- 924 Sq Ft Home
- Property has 1.5 Levels
- Gas Fireplace
- Bay Window
- Living Room
- Dining Room
- Sun or Florida Room
- Unfinished Basement
- Basement Fills Entire Space Under The House
Flooring
- Wood
- Carpet
Bedrooms and Bathrooms
- 2 Bedrooms
- 1 Full Bathroom
Laundry
- Laundry on main level
- Dryer
- Washer
Parking
- Driveway
- Paved Parking
- On-Street Parking
- Off-Street Parking
Outdoor Features
- Enclosed Patio or Porch
- Shed
Schools
- Ridley Middle School
- Ridley High School
Utilities
- Window Unit Cooling System
- Forced Air Heating System
- Heating System Uses Oil
- Natural Gas Water Heater
- Phone Available
- Cable TV Available
Community Details
- No Home Owners Association
- Swarthmorewood Subdivision
Listing and Financial Details
- Tax Lot 477-000
- Assessor Parcel Number 38-02-01795-00
Map
Home Values in the Area
Average Home Value in this Area
Tax History
| Year | Tax Paid | Tax Assessment Tax Assessment Total Assessment is a certain percentage of the fair market value that is determined by local assessors to be the total taxable value of land and additions on the property. | Land | Improvement |
|---|---|---|---|---|
| 2025 | $5,081 | $146,320 | $61,480 | $84,840 |
| 2024 | $5,081 | $146,320 | $61,480 | $84,840 |
| 2023 | $4,859 | $146,320 | $61,480 | $84,840 |
| 2022 | $4,704 | $146,320 | $61,480 | $84,840 |
| 2021 | $7,281 | $146,320 | $61,480 | $84,840 |
| 2020 | $4,810 | $85,140 | $31,380 | $53,760 |
| 2019 | $4,722 | $85,140 | $31,380 | $53,760 |
| 2018 | $4,663 | $85,140 | $0 | $0 |
| 2017 | $4,663 | $85,140 | $0 | $0 |
| 2016 | $467 | $85,140 | $0 | $0 |
| 2015 | $467 | $85,140 | $0 | $0 |
| 2014 | $467 | $85,140 | $0 | $0 |
Property History
| Date | Event | Price | List to Sale | Price per Sq Ft |
|---|---|---|---|---|
| 11/06/2025 11/06/25 | For Sale | $235,000 | -- | $254 / Sq Ft |
Source: Bright MLS
MLS Number: PADE2103202
APN: 38-02-01795-00
- 525 Kelly Ave
- 802 Fairview Rd
- 608 Milmont Ave
- 1412 Donna Ave
- 290 Morris Ave
- 319 Fairview Rd
- 1201 Colson Rd
- 800 Avondale Rd Unit 7P
- 800 Avondale Rd Unit 7B
- 1614 Blackrock Rd
- 234 Virginia Ave
- 630 Michigan Ave
- 131 Milmont Ave
- 700 Avondale Rd Unit 3J
- 700 Avondale Rd Unit 7C
- 1126 Grant Ave
- 167 & 171 Garfield Ave
- 129 Garfield Ave
- 629 University Place
- 610 N Swarthmore Ave
- 1007 Fairview Rd
- 800 Avondale Rd
- 111 Macdade Blvd
- 1400 Macdade Blvd
- 112 9th Ave
- 1 E Rodgers St
- 801 Yale Ave Unit 920
- 137 Crum Creek Dr
- 9 W Hinckley Ave Unit 3
- 4 Park Ave
- 119 N Swarthmore Ave
- 216 W Chester Pike
- 325 Dartmouth Ave
- 900 Macdade Blvd
- 111 Morton Ave
- 303 Kenny St Unit D
- 100 Morton Ave Unit D304
- 100 Morton Ave
- 17 W Chester Pike
- 328 Ridley Ave Unit 2
