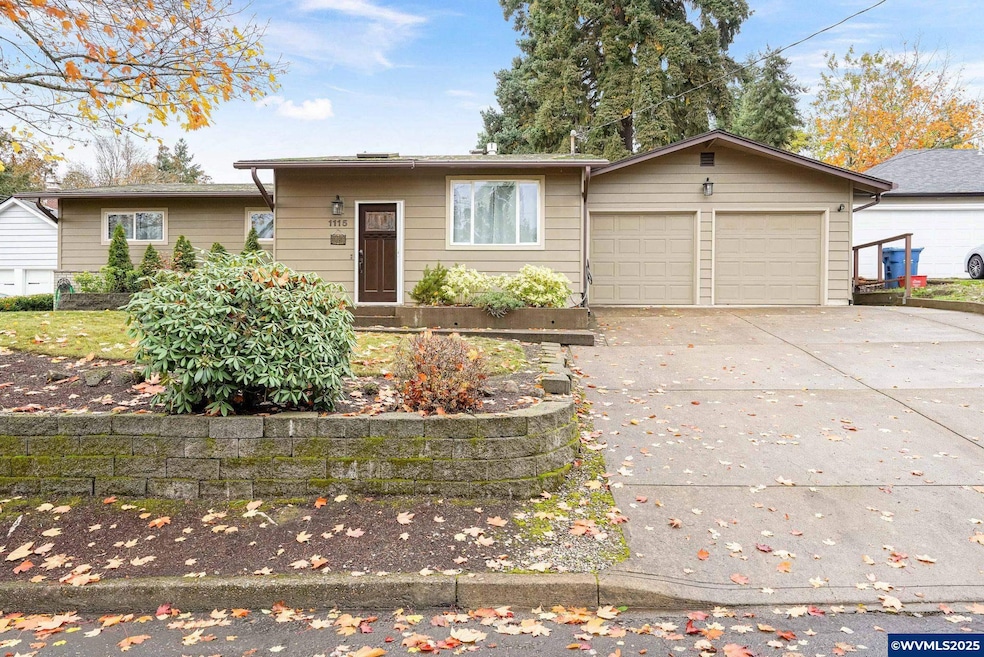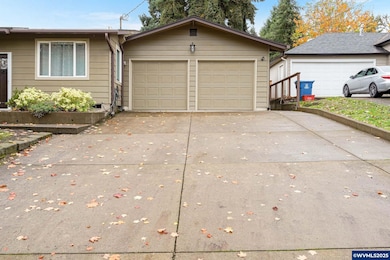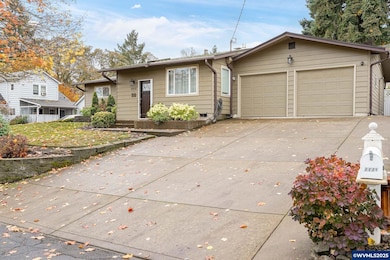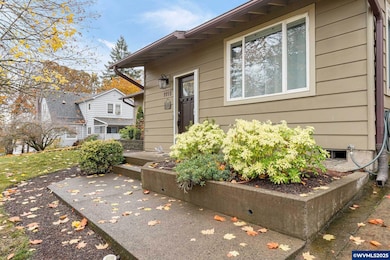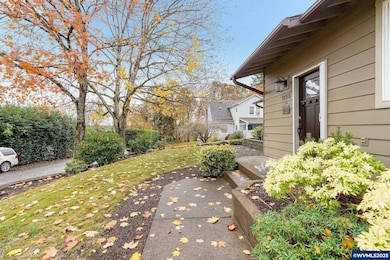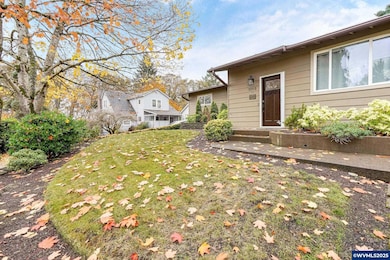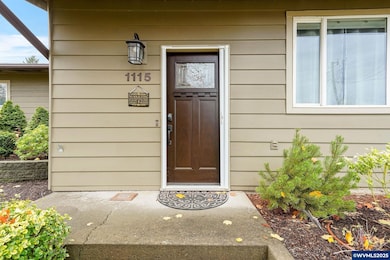1115 Alpine Dr NW Salem, OR 97304
West Salem NeighborhoodEstimated payment $2,603/month
Total Views
553
3
Beds
2
Baths
1,626
Sq Ft
$268
Price per Sq Ft
Highlights
- Very Popular Property
- Wood Flooring
- 2 Car Attached Garage
- RV Access or Parking
- Fenced Yard
- 1-Story Property
About This Home
Clean updated West Salem charmer! Plenty of upgrades on this home. Kitchen and both bathrooms have been updated. Newer furnace with A/C as well. Large open living room with gas fireplace. Hardwood or laminate flooring throughout. Multiple skylights to let in natural light. Fenced backyard with shed and covered porch. Easy to maintain, mature landscaping. Close to schools, parks and West Salem stores. Come see it today!
Home Details
Home Type
- Single Family
Est. Annual Taxes
- $3,731
Year Built
- Built in 1960
Lot Details
- 7,405 Sq Ft Lot
- Fenced Yard
- Landscaped
- Sprinkler System
Home Design
- Composition Roof
- Lap Siding
Interior Spaces
- 1,626 Sq Ft Home
- 1-Story Property
- Gas Fireplace
- Family Room with Fireplace
Kitchen
- Electric Range
- Microwave
- Dishwasher
- Disposal
Flooring
- Wood
- Laminate
- Tile
Bedrooms and Bathrooms
- 3 Bedrooms
- 2 Full Bathrooms
Parking
- 2 Car Attached Garage
- RV Access or Parking
Schools
- Harritt Elementary School
- Walker Middle School
- West Salem High School
Utilities
- Forced Air Heating and Cooling System
- Electric Water Heater
- High Speed Internet
Map
Create a Home Valuation Report for This Property
The Home Valuation Report is an in-depth analysis detailing your home's value as well as a comparison with similar homes in the area
Home Values in the Area
Average Home Value in this Area
Tax History
| Year | Tax Paid | Tax Assessment Tax Assessment Total Assessment is a certain percentage of the fair market value that is determined by local assessors to be the total taxable value of land and additions on the property. | Land | Improvement |
|---|---|---|---|---|
| 2025 | $3,563 | $194,740 | $57,810 | $136,930 |
| 2024 | $3,563 | $189,070 | $56,130 | $132,940 |
| 2023 | $3,460 | $183,570 | $54,500 | $129,070 |
| 2022 | $3,349 | $178,230 | $52,920 | $125,310 |
| 2021 | $3,253 | $173,040 | $51,380 | $121,660 |
| 2020 | $3,157 | $168,000 | $49,880 | $118,120 |
| 2019 | $3,047 | $163,110 | $48,430 | $114,680 |
| 2018 | $2,996 | $158,360 | $47,020 | $111,340 |
| 2017 | $2,700 | $153,750 | $45,650 | $108,100 |
| 2016 | $2,636 | $149,280 | $44,320 | $104,960 |
| 2015 | $2,658 | $144,940 | $43,030 | $101,910 |
| 2014 | $2,540 | $140,720 | $41,780 | $98,940 |
Source: Public Records
Property History
| Date | Event | Price | List to Sale | Price per Sq Ft |
|---|---|---|---|---|
| 11/10/2025 11/10/25 | For Sale | $435,000 | -- | $268 / Sq Ft |
Source: Willamette Valley MLS
Purchase History
| Date | Type | Sale Price | Title Company |
|---|---|---|---|
| Warranty Deed | $225,000 | Ticor Title | |
| Warranty Deed | $158,000 | Fidelity National Title Comp |
Source: Public Records
Mortgage History
| Date | Status | Loan Amount | Loan Type |
|---|---|---|---|
| Open | $168,750 | Purchase Money Mortgage | |
| Previous Owner | $126,400 | Purchase Money Mortgage | |
| Closed | $31,600 | No Value Available |
Source: Public Records
Source: Willamette Valley MLS
MLS Number: 835264
APN: 248718
Nearby Homes
- 865 Glen Creek Rd NW
- 1215 Dorval Ave NW
- 1148 Karen Way NW
- 1050 Cardinal St NW
- 1022 Pali Dr NW
- 665 Patterson St NW
- 1043 6th St NW
- 1280 Westwood Dr NW
- 1361 West Way NW
- 1324 Overview St NW
- 1119 6th (-1117) St NW
- 1117 6th St NW
- 1117 6th (-1119) St NW
- 1088 Cascade Dr NW
- 1162 7th St NW
- 1510 Parkway Dr NW
- 1162 (1166) 7th St NW
- 1166 7th St NW
- 1170 7th St NW
- 1174 7th St NW
- 1304-1330 Wallace Rd
- 644 River Valley Dr NW
- 1518 7th St NW
- 1518 7th St NW
- 1962 Wallace Rd NW
- 1948 Linwood St NW
- 1809 Linwood Dr NW
- 825 Harritt Dr NW
- 1601-1665 Water St NE
- 424 Center St NE
- 315 Commercial St SE
- 1127 Broadway St NE
- 1127 Broadway St NE
- 1127 Broadway St NE
- 1127 Broadway St NE
- 777 Commercial St SE
- 585 Winter St NE
- 2420 La Jolla Ct NW
- 805-895 Liberty St SE
- 302 Owens St S
