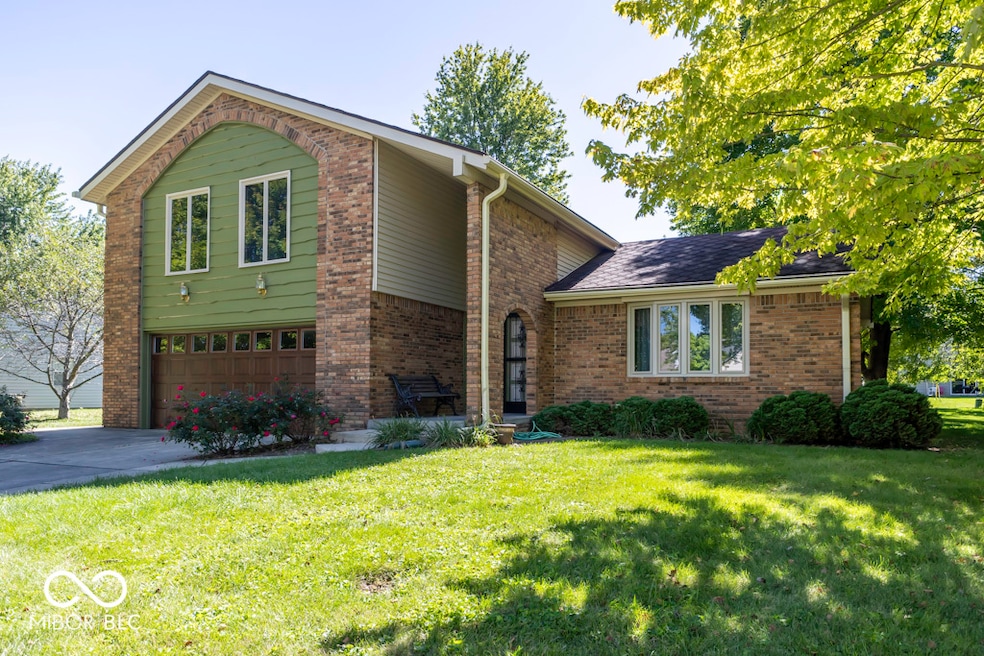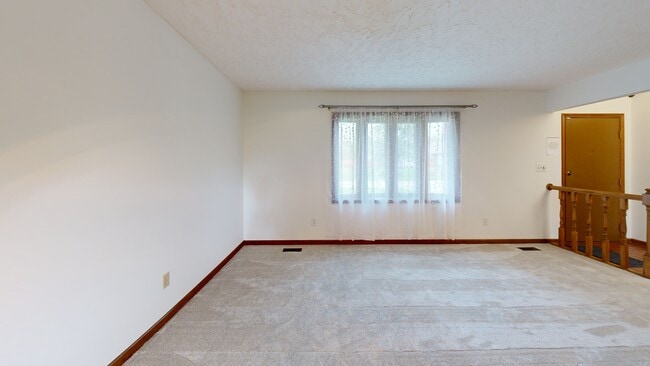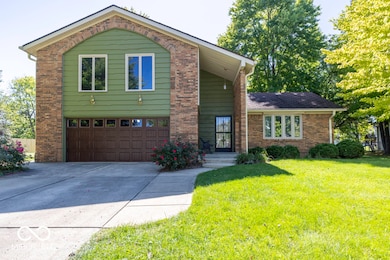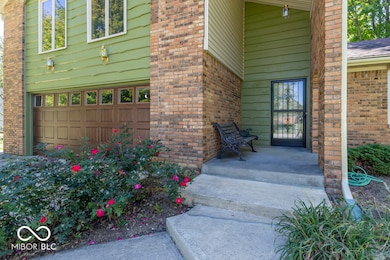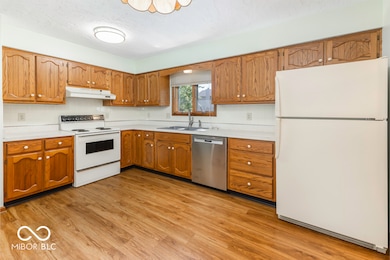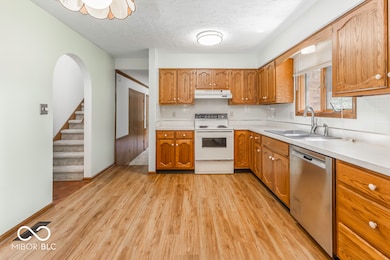
1115 Barcelona Dr Greenwood, IN 46143
Estimated payment $1,956/month
Highlights
- Mature Trees
- Separate Formal Living Room
- Formal Dining Room
- Vaulted Ceiling
- No HOA
- 2 Car Attached Garage
About This Home
Take a look at this original owner opportunity in Valle Vista. This custom built home by Friendy Homes offers a traditional main level plan with a large formal living room, formal dining room and a spacious family room that includes a brick raised hearth wood burning fireplace with an insert for the winter months. The formal dining room features a chair rail and crown molding for special dining occasions and the family room features wainscoting. This home offers a large backyard making it ideal for a garden, pool or both. This terrific home has brand new carpet through out. This desirable neighborhood offers large yards, mature trees and close proximity to I-65.
Home Details
Home Type
- Single Family
Est. Annual Taxes
- $2,910
Year Built
- Built in 1981
Lot Details
- 0.34 Acre Lot
- Mature Trees
Parking
- 2 Car Attached Garage
- Garage Door Opener
Home Design
- Brick Exterior Construction
- Block Foundation
- Wood Siding
Interior Spaces
- 1.5-Story Property
- Woodwork
- Crown Molding
- Vaulted Ceiling
- Self Contained Fireplace Unit Or Insert
- Fireplace Features Masonry
- Family Room with Fireplace
- Separate Formal Living Room
- Formal Dining Room
- Attic Access Panel
- Fire and Smoke Detector
Kitchen
- Electric Oven
- Electric Cooktop
- Range Hood
Flooring
- Carpet
- Vinyl
Bedrooms and Bathrooms
- 3 Bedrooms
Location
- Suburban Location
Schools
- Clark Pleasant Middle School
- Whiteland Community High School
Utilities
- Heat Pump System
- Electric Water Heater
Community Details
- No Home Owners Association
- Valle Vista Subdivision
Listing and Financial Details
- Legal Lot and Block 54 / 8
- Assessor Parcel Number 410503022051000025
Matterport 3D Tour
Floorplans
Map
Home Values in the Area
Average Home Value in this Area
Tax History
| Year | Tax Paid | Tax Assessment Tax Assessment Total Assessment is a certain percentage of the fair market value that is determined by local assessors to be the total taxable value of land and additions on the property. | Land | Improvement |
|---|---|---|---|---|
| 2025 | $2,889 | $299,000 | $59,000 | $240,000 |
| 2024 | $2,889 | $276,200 | $59,000 | $217,200 |
| 2023 | $2,741 | $263,100 | $59,000 | $204,100 |
| 2022 | $2,562 | $246,100 | $42,000 | $204,100 |
| 2021 | $2,119 | $203,100 | $42,000 | $161,100 |
| 2020 | $1,906 | $181,800 | $42,000 | $139,800 |
| 2019 | $1,752 | $167,300 | $36,200 | $131,100 |
| 2018 | $1,636 | $160,300 | $30,500 | $129,800 |
| 2017 | $1,605 | $159,500 | $30,500 | $129,000 |
| 2016 | $1,515 | $155,300 | $30,500 | $124,800 |
| 2014 | $1,477 | $151,400 | $30,400 | $121,000 |
| 2013 | $1,477 | $147,700 | $30,400 | $117,300 |
Property History
| Date | Event | Price | List to Sale | Price per Sq Ft |
|---|---|---|---|---|
| 11/17/2025 11/17/25 | Pending | -- | -- | -- |
| 10/02/2025 10/02/25 | For Sale | $325,000 | -- | $163 / Sq Ft |
About the Listing Agent

Since 1983, he has provided real estate services to families and companies in the Greenwood, Indianapolis, and surrounding areas: to include Indianapolis, Greenwood, Southport, and Franklin. He can help you buy or sell a home or condominiums, relocate to or from the Indianapolis area, and help investors with excellent opportunities for income and rental properties. He looks forward to serving you, your family, and your business.
Mike's Other Listings
Source: MIBOR Broker Listing Cooperative®
MLS Number: 22062635
APN: 41-05-03-022-051.000-025
- 1136 Meriman Dr
- 1144 Meriman Dr
- 1078 Barcelona Dr
- 1045 Madrid Rd
- 1220 Greenwood Station Blvd
- 1155 Paradise Ct Unit D
- 853 Grant Ct
- 955 Padre Ln
- 1001 Paradise Ct Unit F
- 1263 Birchwood Way
- 1272 Townsend Dr
- 1030 Fountain Grass Dr
- 1340 Fieldcrest Ln
- 1334 Blue Grass Pkwy
- 1418 Osprey Way
- 951 Curlew Ln
- 1260 Diablo Rd
- 948 Fred Ln
- 1634 Pelham Dr
- 1108 Palo Vista Rd
