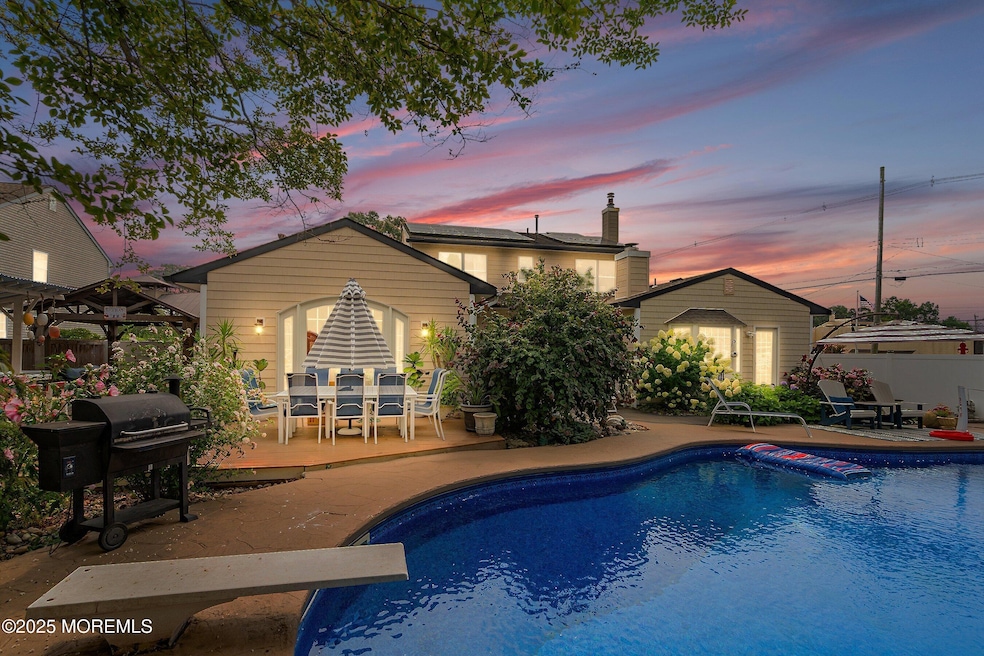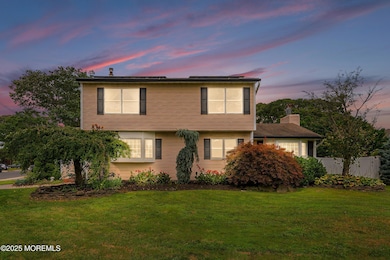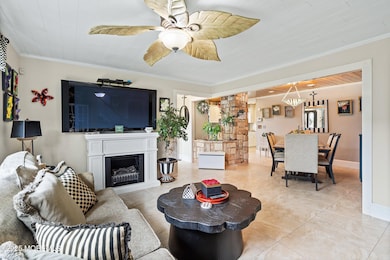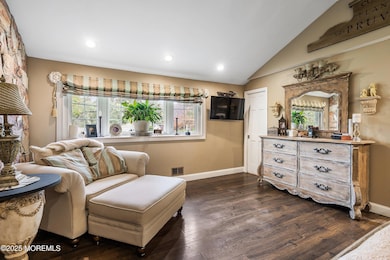1115 Beaver Dam Rd Point Pleasant Boro, NJ 08742
Estimated payment $6,033/month
Highlights
- In Ground Pool
- Active Adult
- Colonial Architecture
- Sauna
- Solar Power System
- Atrium Room
About This Home
Your Dream Oasis Awaits in the Desirable Point Pleasant Boro! The perfect location, being close to top rated schools, the library, restaurants, shops, and many beaches! Welcome home to this magnificent 5 bedroom, 2.5 bathroom residence, boasting a generous 3,150 sq ft of meticulously designed living space. Perfectly blending luxury, comfort, and functionality, this home is an absolute must-see for discerning buyers seeking an unparalleled lifestyle. Step inside & be greeted by the first floor's impressive features. The expansive 1st floor master bedroom is a true retreat, complete with a walk-in closet, custom built-in sauna, built -in gas fireplace, gorgeous vaulted cathedral ceilings with a luxurious en-suite bathroom featuring... a double-sink vanity. Prepare to be wowed by the custom-built kitchen, a chef's delight showcasing granite countertops, high-end stainless-steel appliances, a double-sink oven and a six-burner stove. Elegant touches throughout, including crown molding, a custom knotty pine ceiling, recessed lighting, and a in house water filtration system. The spacious eat-in kitchen offers a breakfast bar, warmed by a wood-burning fireplace, which is a perfect spot to have your morning coffee at the start your day! The kitchen flows seamlessly into a versatile game room area, and leads into the spacious family room/den area brightened up by the beautiful bay windows! As you ascend the stairs, a new skylight bathes the upper level in gleaming natural light, leading you to four additional bedrooms that have fresh paint, brand new carpeting and a full bath with a double sink...offering ample space for a large family or guests! Enjoy year-round comfort with two-zone central air, and rest easy knowing your home is secured with new Anderson Renewal windows, and security system for you family's safety. Prepare to be enchanted by your very own outdoor paradise! The backyard is an entertainer's dream, featuring a heated in-ground pool, a custom-made koi pond, stunning paver patios, and stamped concrete. Relax and unwind on the Trex deck, enjoy gatherings in the gazebo, and utilize the two storage sheds for all your outdoor essentials. The property is beautifully enclosed by a white vinyl fence and maintained effortlessly with a sprinkler system. You'll love the professional landscaping, durable vinyl siding, and new leaders and gutters. A 4/5 car oversized driveway provides abundant parking. This is more than just a home; it's a lifestyle. Don't miss the opportunity to make this exquisite Point Pleasant Borough property your own!
Listing Agent
Keller Williams Realty Ocean Living License #1645763 Listed on: 08/08/2025

Home Details
Home Type
- Single Family
Est. Annual Taxes
- $10,612
Year Built
- Built in 1954
Lot Details
- 0.29 Acre Lot
- Lot Dimensions are 98 x 128
- Fenced
- Corner Lot
- Sprinkler System
Home Design
- Colonial Architecture
- Shingle Roof
- Vinyl Siding
Interior Spaces
- 3,146 Sq Ft Home
- 2-Story Property
- Crown Molding
- Ceiling Fan
- Skylights
- Recessed Lighting
- Light Fixtures
- Wood Burning Fireplace
- Blinds
- Window Screens
- Sliding Doors
- Bonus Room
- Atrium Room
- Sauna
- Home Security System
Kitchen
- Eat-In Kitchen
- Double Oven
- Gas Cooktop
- Stove
- Microwave
- Dishwasher
- Granite Countertops
- Disposal
Flooring
- Laminate
- Ceramic Tile
Bedrooms and Bathrooms
- 5 Bedrooms
- Fireplace in Primary Bedroom
- Walk-In Closet
- Primary Bathroom is a Full Bathroom
Laundry
- Dryer
- Washer
Attic
- Attic Fan
- Walkup Attic
- Pull Down Stairs to Attic
Parking
- No Garage
- Driveway
- Paved Parking
Eco-Friendly Details
- Solar Power System
- Solar owned by a third party
Pool
- In Ground Pool
- Outdoor Pool
- Pool Equipment Stays
Outdoor Features
- Deck
- Patio
- Exterior Lighting
- Gazebo
- Shed
- Storage Shed
Schools
- Nellie F. Bennett Elementary School
- Memorial Middle School
- Point Pleasant Borough High School
Utilities
- Zoned Heating and Cooling
- Heating System Uses Oil Above Ground
- Oil Water Heater
Community Details
- Active Adult
- No Home Owners Association
Listing and Financial Details
- Assessor Parcel Number 25-00230-0000-00012
Map
Home Values in the Area
Average Home Value in this Area
Tax History
| Year | Tax Paid | Tax Assessment Tax Assessment Total Assessment is a certain percentage of the fair market value that is determined by local assessors to be the total taxable value of land and additions on the property. | Land | Improvement |
|---|---|---|---|---|
| 2025 | $10,612 | $464,000 | $183,500 | $280,500 |
| 2024 | $10,143 | $464,000 | $183,500 | $280,500 |
| 2023 | $9,934 | $464,000 | $183,500 | $280,500 |
| 2022 | $9,934 | $464,000 | $183,500 | $280,500 |
| 2021 | $9,373 | $464,000 | $183,500 | $280,500 |
| 2020 | $9,679 | $464,000 | $183,500 | $280,500 |
| 2019 | $9,549 | $464,000 | $183,500 | $280,500 |
| 2018 | $9,266 | $464,000 | $183,500 | $280,500 |
| 2017 | $9,062 | $464,000 | $183,500 | $280,500 |
| 2016 | $8,992 | $464,000 | $183,500 | $280,500 |
| 2015 | $8,886 | $464,000 | $183,500 | $280,500 |
| 2014 | $8,681 | $464,000 | $183,500 | $280,500 |
Property History
| Date | Event | Price | List to Sale | Price per Sq Ft |
|---|---|---|---|---|
| 11/21/2025 11/21/25 | For Sale | $915,000 | -6.2% | $291 / Sq Ft |
| 11/12/2025 11/12/25 | Price Changed | $975,000 | -2.5% | $310 / Sq Ft |
| 09/13/2025 09/13/25 | Price Changed | $999,900 | -9.0% | $318 / Sq Ft |
| 08/27/2025 08/27/25 | Price Changed | $1,099,000 | -4.4% | $349 / Sq Ft |
| 08/19/2025 08/19/25 | Price Changed | $1,150,000 | -3.8% | $366 / Sq Ft |
| 08/08/2025 08/08/25 | For Sale | $1,195,000 | 0.0% | $380 / Sq Ft |
| 08/05/2025 08/05/25 | Price Changed | $1,195,000 | -- | $380 / Sq Ft |
Purchase History
| Date | Type | Sale Price | Title Company |
|---|---|---|---|
| Quit Claim Deed | $198,000 | -- | |
| Interfamily Deed Transfer | -- | -- |
Source: MOREMLS (Monmouth Ocean Regional REALTORS®)
MLS Number: 22523416
APN: 25-00230-0000-00012
- 2221 Wilson Rd
- 2230 Bridge Ave Unit 19
- 1001 Patterson Rd
- 1409 Susan Ln
- 2412 Willow St
- 2119 Foster Rd
- 1111 River Ave
- 2142 Beach Blvd
- 1107 Hollywood Blvd
- 1219 Barton Ave
- 2410 Mark Place
- 2409 Cedar St
- 803 Beaver Dam Rd
- 1501 Bel Aire Ct W
- 1202 Sunset Ave
- 2607 Spruce St
- 2401 Mallow St
- 1501 Hulse Rd Unit 3
- 1501 Hulse Rd Unit 22
- 1212 Sleepy Hollow Rd
- 1527 Beaver Dam Rd
- 1008 Mclaughlin Ave
- 1143 Roe Ave Unit 1145
- 1331 Sunset Ave
- 507 Barton Ave
- 1855 Bay Blvd
- 3123 Cambridge Dr
- 1730 Rue Mirador Unit WINTER MONTHLY RENTA
- 382 Western Ave
- 258 Osborne Ave
- 4 Bay Point Harbour Unit A4
- 165 Osborne Ave
- 605 Delaware Ave
- 128 Park Ave
- 155 Osborne Ave
- 172 Osborne Ave
- 633 Manetta Dr N
- 121 Bridge Ave
- 865 Arnold Ave
- 164 Osborne Ave






