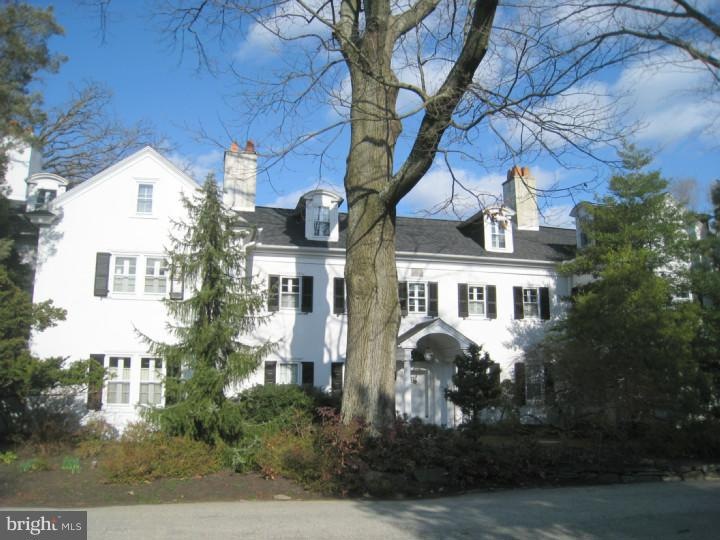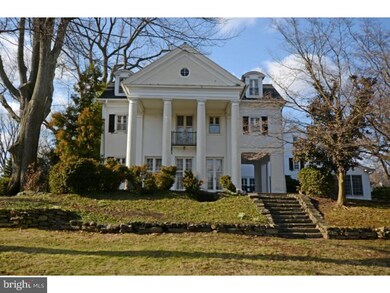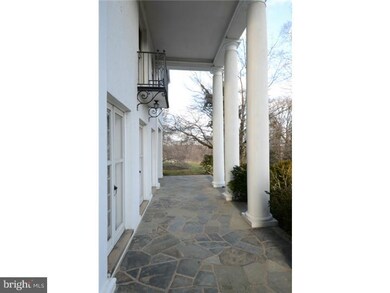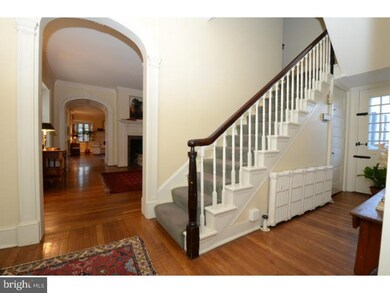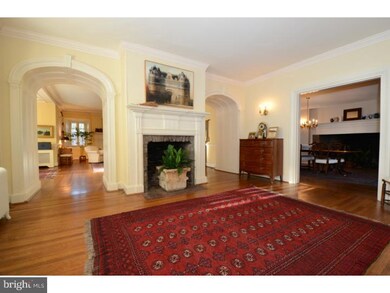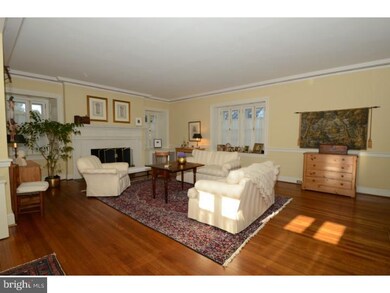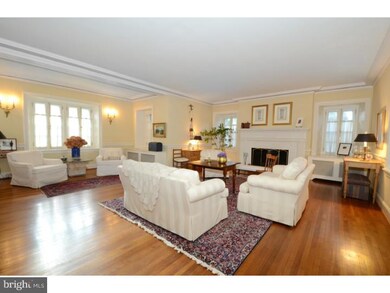
1115 Bryn Tyddyn Dr Gladwyne, PA 19035
Gladwyne NeighborhoodHighlights
- In Ground Pool
- Water Oriented
- Colonial Architecture
- Welsh Valley Middle School Rated A+
- 1.93 Acre Lot
- Pond
About This Home
As of April 2022The elegance of yesteryear has been coupled with today's amenities in this extraordinary 6 Bedroom Colonial home which has been carefully expanded and restored with integrity. 'Bryn Tyddyn,' a former Vassar Show House, is set on nearly 2 scenic acres amidst specimen plantings and towering trees. Augmenting the estate are a Spring House with powder room, a large heated swimming pool with wading pool & spa, and an enchanting stone pool house. The high ceilinged interior is enhanced by intricate millwork, deep-silled casement windows & eleven fireplaces. The splendidly detailed rooms are spacious & light-filled and are wonderfully suited for active family living as well as entertaining on a grand scale. Enjoying easy access to metropolitan Philadelphia, this pre-eminent estate is truly an exceptional offering. This home is as valuable for its natural setting and rich architectural details as it is for the peace and privacy it affords. 'Bryn Tyddyn' is truly unique and in a class by itself.
Last Agent to Sell the Property
Compass RE License #AB046822L Listed on: 04/20/2015

Last Buyer's Agent
Walter Heppenstall
BHHS Fox & Roach-Haverford
Home Details
Home Type
- Single Family
Est. Annual Taxes
- $31,422
Year Built
- Built in 1915
Lot Details
- 1.93 Acre Lot
- Level Lot
- Back, Front, and Side Yard
- Property is in good condition
- Property is zoned RAA
Parking
- 3 Car Detached Garage
- 3 Open Parking Spaces
- Garage Door Opener
- Driveway
Home Design
- Colonial Architecture
- Stone Foundation
- Pitched Roof
- Shingle Roof
- Stone Siding
- Stucco
Interior Spaces
- 7,499 Sq Ft Home
- Property has 3 Levels
- Cathedral Ceiling
- Ceiling Fan
- Non-Functioning Fireplace
- Marble Fireplace
- Stone Fireplace
- Brick Fireplace
- Gas Fireplace
- Family Room
- Living Room
- Dining Room
- Home Security System
- Laundry on upper level
- Attic
Kitchen
- Butlers Pantry
- Built-In Self-Cleaning Oven
- Cooktop
- Dishwasher
- Disposal
Flooring
- Wood
- Wall to Wall Carpet
- Tile or Brick
Bedrooms and Bathrooms
- 6 Bedrooms
- En-Suite Primary Bedroom
- En-Suite Bathroom
- Walk-in Shower
Unfinished Basement
- Basement Fills Entire Space Under The House
- Exterior Basement Entry
Pool
- In Ground Pool
- Outdoor Shower
Outdoor Features
- Water Oriented
- Property is near a pond
- Pond
- Balcony
- Patio
- Exterior Lighting
- Breezeway
- Porch
Schools
- Gladwyne Elementary School
- Welsh Valley Middle School
- Harriton Senior High School
Farming
- Spring House
Utilities
- Forced Air Zoned Heating and Cooling System
- Radiator
- Heating System Uses Gas
- Radiant Heating System
- Baseboard Heating
- Hot Water Heating System
- 200+ Amp Service
- Natural Gas Water Heater
- On Site Septic
Community Details
- No Home Owners Association
Listing and Financial Details
- Tax Lot 094
- Assessor Parcel Number 40-00-56668-001
Ownership History
Purchase Details
Home Financials for this Owner
Home Financials are based on the most recent Mortgage that was taken out on this home.Purchase Details
Purchase Details
Similar Homes in Gladwyne, PA
Home Values in the Area
Average Home Value in this Area
Purchase History
| Date | Type | Sale Price | Title Company |
|---|---|---|---|
| Deed | $1,795,000 | None Available | |
| Deed | $1,018,500 | -- | |
| Deed | $990,000 | -- |
Mortgage History
| Date | Status | Loan Amount | Loan Type |
|---|---|---|---|
| Previous Owner | $150,000 | Credit Line Revolving |
Property History
| Date | Event | Price | Change | Sq Ft Price |
|---|---|---|---|---|
| 04/04/2022 04/04/22 | Sold | $2,199,000 | 0.0% | $293 / Sq Ft |
| 02/08/2022 02/08/22 | Pending | -- | -- | -- |
| 10/09/2021 10/09/21 | Price Changed | $2,199,000 | -12.0% | $293 / Sq Ft |
| 07/12/2021 07/12/21 | Price Changed | $2,499,000 | -7.4% | $333 / Sq Ft |
| 06/11/2021 06/11/21 | For Sale | $2,700,000 | +50.4% | $360 / Sq Ft |
| 08/21/2015 08/21/15 | Sold | $1,795,000 | -3.5% | $239 / Sq Ft |
| 06/24/2015 06/24/15 | Pending | -- | -- | -- |
| 04/20/2015 04/20/15 | For Sale | $1,860,000 | -- | $248 / Sq Ft |
Tax History Compared to Growth
Tax History
| Year | Tax Paid | Tax Assessment Tax Assessment Total Assessment is a certain percentage of the fair market value that is determined by local assessors to be the total taxable value of land and additions on the property. | Land | Improvement |
|---|---|---|---|---|
| 2025 | $40,160 | $961,640 | $318,550 | $643,090 |
| 2024 | $40,160 | $961,640 | $318,550 | $643,090 |
| 2023 | $38,485 | $961,640 | $318,550 | $643,090 |
| 2022 | $37,773 | $961,640 | $318,550 | $643,090 |
| 2021 | $36,913 | $961,640 | $318,550 | $643,090 |
| 2020 | $36,011 | $961,640 | $318,550 | $643,090 |
| 2019 | $35,376 | $961,640 | $318,550 | $643,090 |
| 2018 | $35,375 | $961,640 | $318,550 | $643,090 |
| 2017 | $34,076 | $961,640 | $318,550 | $643,090 |
| 2016 | $33,700 | $961,640 | $318,550 | $643,090 |
| 2015 | $32,581 | $961,640 | $318,550 | $643,090 |
| 2014 | $31,422 | $961,640 | $318,550 | $643,090 |
Agents Affiliated with this Home
-
Lavinia Smerconish

Seller's Agent in 2022
Lavinia Smerconish
Compass RE
(610) 615-5400
40 in this area
370 Total Sales
-
Stephanie MacDonald

Buyer's Agent in 2022
Stephanie MacDonald
Compass RE
(610) 246-1048
9 in this area
93 Total Sales
-
Kathleen Hartnett

Seller's Agent in 2015
Kathleen Hartnett
Compass RE
(610) 888-6670
2 in this area
52 Total Sales
-
James Hocker

Seller Co-Listing Agent in 2015
James Hocker
Compass RE
(610) 662-7365
2 in this area
49 Total Sales
-
W
Buyer's Agent in 2015
Walter Heppenstall
BHHS Fox & Roach
Map
Source: Bright MLS
MLS Number: 1003464815
APN: 40-00-56668-001
- 1113 Club House Rd
- 918 Riverplace Dr Unit 18H
- 919 Riverplace Dr Unit 19H
- 925 Riverplace Dr Unit 25M
- 917 Riverplace Dr Unit 17M
- 924 Riverplace Dr Unit 24
- 923 Riverplace Dr Unit 23H
- 916 Riverplace Dr Unit 16M
- 952 Riverplace Dr Unit 52O
- 922 Riverplace Dr Unit 22H
- 915 Riverplace Dr Unit 15H
- 950 Riverplace Dr Unit 50
- 921 Riverplace Dr Unit 21M
- 914 Riverplace Dr Unit 14H
- 913 Riverplace Dr Unit 13M
- 920 Riverplace Dr Unit 20M
- 926 Riverplace Dr Unit 26H
- 928 Riverplace Dr Unit 28
- 927 Riverplace Dr Unit 27H
- 953 Riverplace Dr Unit 53O
