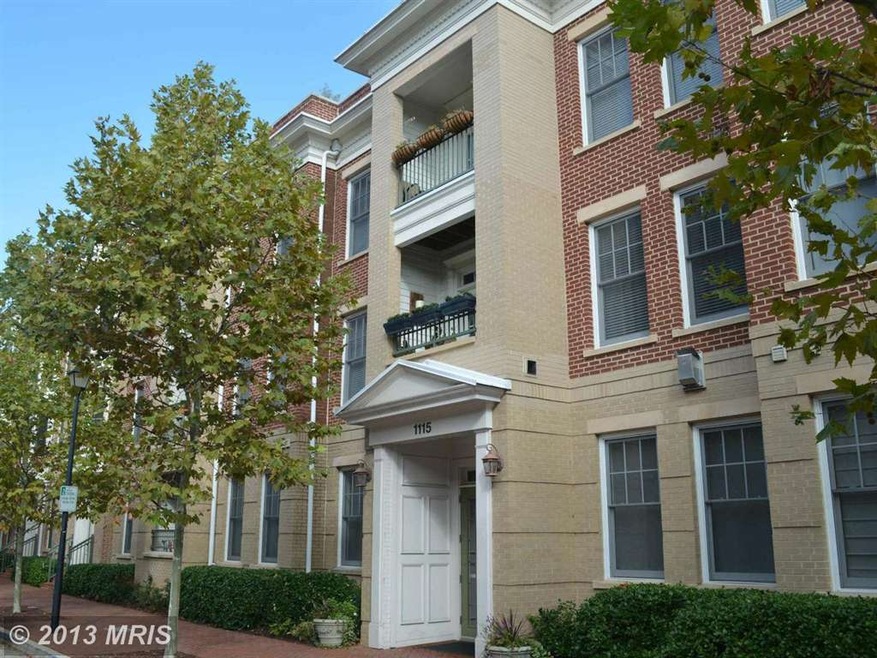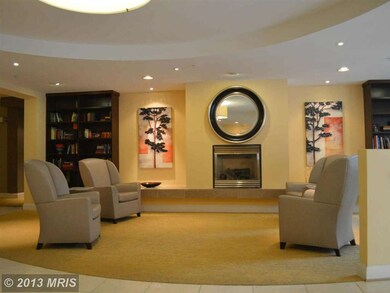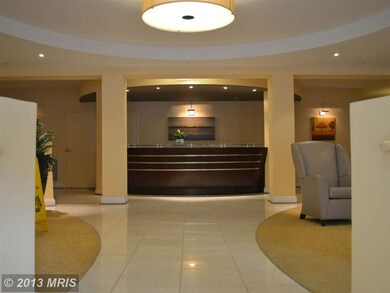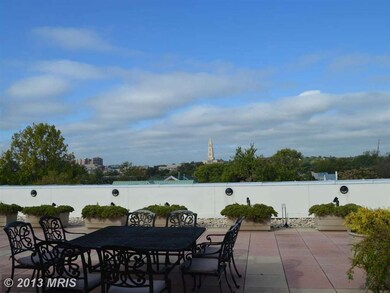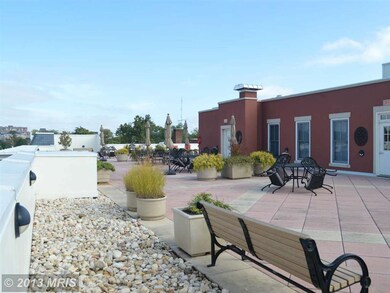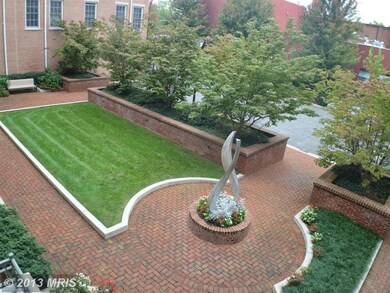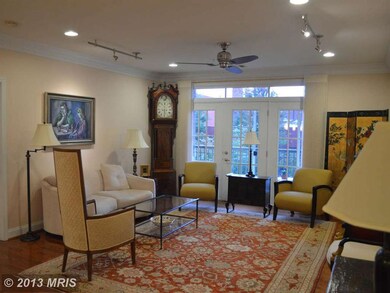
The Prescott 1115 Cameron St Unit 219 Alexandria, VA 22314
Parker-Gray NeighborhoodHighlights
- Gourmet Kitchen
- Traditional Architecture
- Garden View
- Open Floorplan
- Wood Flooring
- 1-minute walk to Hellen Miller Bernard Playground
About This Home
As of March 20212BR/2BA at the Prescott. 2nd Bedroom w/ murphy bed-- makes great guest room or home office/sitting room. Master bathroom with soaking tub and seperate shower. Walk in closets in both BRs. SS appliances throughout kitchen w/ gas stove. Must see terrace w/ views of Old Town. Walk out from living room onto garden-facing balcony. Live in luxury. Walk to King Street shoping/dining. WALK TO METRO.
Last Agent to Sell the Property
Matthew Snell
Weichert, REALTORS Listed on: 10/17/2013
Last Buyer's Agent
Rob Carter
Century 21 Redwood Realty License #MRIS:3024272

Property Details
Home Type
- Condominium
Est. Annual Taxes
- $5,183
Year Built
- Built in 2007
Lot Details
- North Facing Home
- Property is in very good condition
HOA Fees
- $381 Monthly HOA Fees
Parking
- 2 Car Attached Garage
- Garage Door Opener
Home Design
- Traditional Architecture
- Brick Exterior Construction
Interior Spaces
- 1,273 Sq Ft Home
- Property has 1 Level
- Open Floorplan
- Crown Molding
- Window Treatments
- Dining Room
- Den
- Wood Flooring
- Garden Views
Kitchen
- Gourmet Kitchen
- Gas Oven or Range
- Stove
- Microwave
- Ice Maker
- Dishwasher
- Upgraded Countertops
- Disposal
Bedrooms and Bathrooms
- 2 Main Level Bedrooms
- En-Suite Primary Bedroom
- En-Suite Bathroom
- 2 Full Bathrooms
Laundry
- Dryer
- Washer
Home Security
Utilities
- Forced Air Heating and Cooling System
- Hot Water Heating System
- Programmable Thermostat
- Natural Gas Water Heater
Additional Features
- Accessible Elevator Installed
- Energy-Efficient Appliances
Listing and Financial Details
- Home warranty included in the sale of the property
- Assessor Parcel Number 60014990
Community Details
Overview
- Moving Fees Required
- Association fees include common area maintenance, exterior building maintenance, management, insurance, reserve funds, sewer, trash, water
- Low-Rise Condominium
- The Prescott Community
- The community has rules related to alterations or architectural changes, covenants, moving in times, no recreational vehicles, boats or trailers
Amenities
- Picnic Area
Pet Policy
- Pets Allowed
- Pet Restriction
Security
- Security Service
- Fire and Smoke Detector
- Fire Sprinkler System
Ownership History
Purchase Details
Home Financials for this Owner
Home Financials are based on the most recent Mortgage that was taken out on this home.Similar Homes in the area
Home Values in the Area
Average Home Value in this Area
Purchase History
| Date | Type | Sale Price | Title Company |
|---|---|---|---|
| Warranty Deed | $703,000 | Attorney |
Mortgage History
| Date | Status | Loan Amount | Loan Type |
|---|---|---|---|
| Open | $527,250 | New Conventional | |
| Previous Owner | $473,500 | New Conventional | |
| Previous Owner | $522,000 | New Conventional |
Property History
| Date | Event | Price | Change | Sq Ft Price |
|---|---|---|---|---|
| 03/23/2021 03/23/21 | Sold | $703,000 | +1.9% | $552 / Sq Ft |
| 02/23/2021 02/23/21 | Pending | -- | -- | -- |
| 02/18/2021 02/18/21 | For Sale | $689,750 | +18.9% | $542 / Sq Ft |
| 12/06/2013 12/06/13 | Sold | $580,000 | -0.9% | $456 / Sq Ft |
| 11/02/2013 11/02/13 | Pending | -- | -- | -- |
| 10/26/2013 10/26/13 | Price Changed | $585,000 | -4.9% | $460 / Sq Ft |
| 10/17/2013 10/17/13 | For Sale | $614,900 | -- | $483 / Sq Ft |
Tax History Compared to Growth
Tax History
| Year | Tax Paid | Tax Assessment Tax Assessment Total Assessment is a certain percentage of the fair market value that is determined by local assessors to be the total taxable value of land and additions on the property. | Land | Improvement |
|---|---|---|---|---|
| 2025 | $7,578 | $672,315 | $255,882 | $416,433 |
| 2024 | $7,578 | $659,819 | $250,865 | $408,954 |
| 2023 | $7,324 | $659,819 | $250,865 | $408,954 |
| 2022 | $7,057 | $635,787 | $241,216 | $394,571 |
| 2021 | $7,057 | $635,787 | $241,216 | $394,571 |
| 2020 | $6,606 | $581,170 | $219,287 | $361,883 |
| 2019 | $6,567 | $581,170 | $219,287 | $361,883 |
| 2018 | $6,446 | $570,462 | $214,988 | $355,474 |
| 2017 | $6,126 | $542,084 | $204,750 | $337,334 |
| 2016 | $5,817 | $542,084 | $204,750 | $337,334 |
| 2015 | $5,451 | $522,580 | $196,875 | $325,705 |
| 2014 | $5,451 | $522,580 | $196,875 | $325,705 |
Agents Affiliated with this Home
-
Rob Carter

Seller's Agent in 2021
Rob Carter
TTR Sotheby's International Realty
(202) 250-9470
3 in this area
228 Total Sales
-
Tyler Jeffrey

Buyer's Agent in 2021
Tyler Jeffrey
TTR Sotheby's International Realty
(202) 746-2319
2 in this area
294 Total Sales
-
M
Seller's Agent in 2013
Matthew Snell
Weichert Corporate
About The Prescott
Map
Source: Bright MLS
MLS Number: 1003746514
APN: 064.03-0C-219
- 1115 Cameron St Unit 104
- 1225 King St Unit 200
- 1225 King St Unit 300
- 1229 King St Unit 201
- 1324 Cameron St
- 102 King Henry Ct
- 318 N Payne St
- 106 Commerce St
- 115 N West St
- 400 N Fayette St
- 1116 Prince St
- 811 Prince St
- 325 N Columbus St
- 1015 Duke St
- 810 Prince St
- 521 N Payne St
- 1008 Pendleton St
- 706 Prince St Unit 4
- 603 Queen St Unit 6
- 601 Slade Ct
