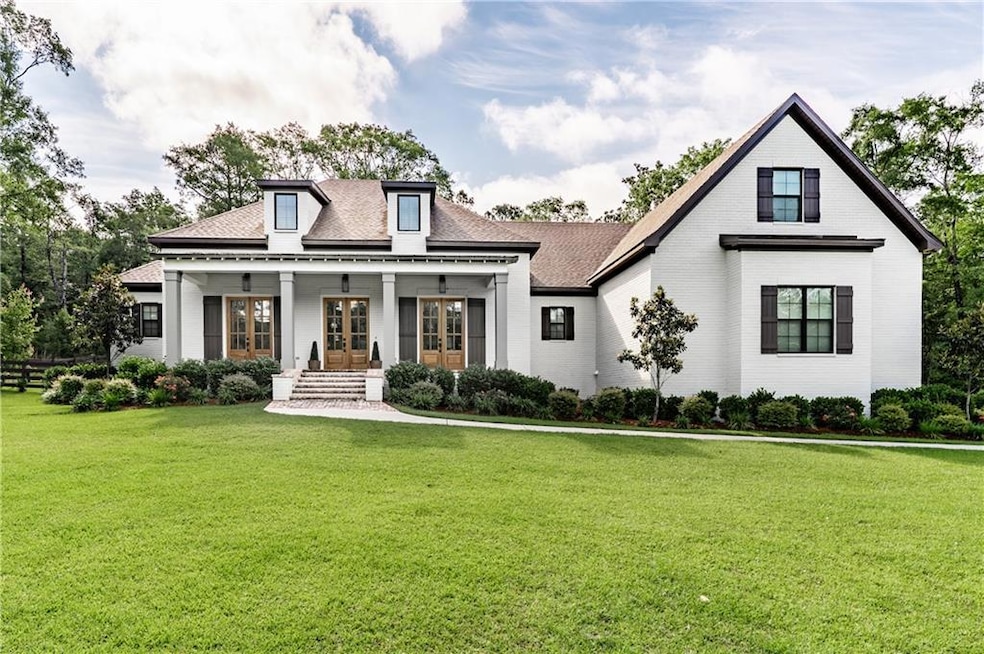1115 Celeste Springs Dr Saraland, AL 36571
Outer Saraland NeighborhoodEstimated payment $5,641/month
Highlights
- Separate his and hers bathrooms
- Gated Community
- 4.13 Acre Lot
- Saraland Elementary School Rated A
- View of Trees or Woods
- Wood Burning Stove
About This Home
* Elegant Custom Home in Gated Celeste Springs Community*
Discover timeless craftsmanship and modern luxury in this former Parade of Homes residence located in the exclusive, gated Celeste Springs subdivision. This meticulously crafted 4-bedroom, 3-bathroom residence offers unparalleled luxury and privacy on over 4+acres of serene wooded land. Built in 2020, the home seamlessly blends traditional charm with modern farmhouse aesthetics. Boasting 3,496 sq ft living space, designed with comfort and style in mind, the home features generously sized rooms, soaring ceilings, and a flowing open layout perfect for both everyday living and entertaining. The gourmet kitchen is equipped with GE Cafe appliances, quartz counter tops, custom cabinetry, a generous walk in pantry, and a breakfast bar. The kitchen is truly a chefs dream! Enjoy evenings by the outdoor fireplace on the screened-in back patio, ideal for relaxation and gatherings. His and her bathrooms off the master suite offers distinct spaces for each person within the suite. Professionally designed landscaping wraps the home in curb appeal with mature trees/plants and is equipped with an irrigation system for easy maintenance. Celeste Springs offers a tranquil environment with large tracts of land, ensuring privacy and exclusivity. A rare find in Saraland, this home is as functional as it is beautiful with exceptional craftsmanship, high-end finishes, and room to grow. Don't miss your opportunity to own this one-of-a-kind property, schedule your private tour today!
Home Details
Home Type
- Single Family
Est. Annual Taxes
- $4,019
Year Built
- Built in 2020
Lot Details
- 4.13 Acre Lot
- Back Yard Fenced
- Landscaped
- Private Lot
- Front and Back Yard Sprinklers
- Wooded Lot
HOA Fees
- $83 Monthly HOA Fees
Parking
- 3 Car Garage
- Side Facing Garage
- Garage Door Opener
- Driveway
- Secured Garage or Parking
Home Design
- Traditional Architecture
- Farmhouse Style Home
- Slab Foundation
- Shingle Roof
- Aluminum Siding
- Four Sided Brick Exterior Elevation
Interior Spaces
- 4,025 Sq Ft Home
- 1.5-Story Property
- Crown Molding
- Ceiling height of 10 feet on the main level
- Wood Burning Stove
- Gas Log Fireplace
- Brick Fireplace
- Fireplace Features Masonry
- Insulated Windows
- Entrance Foyer
- Family Room with Fireplace
- 2 Fireplaces
- Breakfast Room
- Home Office
- Screened Porch
- Views of Woods
Kitchen
- Open to Family Room
- Eat-In Kitchen
- Walk-In Pantry
- Electric Oven
- Gas Cooktop
- Microwave
- Dishwasher
- Kitchen Island
- Stone Countertops
- White Kitchen Cabinets
- Wood Stained Kitchen Cabinets
Flooring
- Wood
- Ceramic Tile
Bedrooms and Bathrooms
- 4 Bedrooms | 3 Main Level Bedrooms
- Primary Bedroom on Main
- Separate his and hers bathrooms
- Separate Shower in Primary Bathroom
- Double Shower
Laundry
- Laundry in Mud Room
- Laundry Room
- Laundry on main level
Home Security
- Security Lights
- Security Gate
- Carbon Monoxide Detectors
- Fire and Smoke Detector
Outdoor Features
- Outdoor Fireplace
- Exterior Lighting
Schools
- Saraland Elementary School
- Saraland/Adams Campus Middle School
- Saraland High School
Utilities
- Central Air
- Heat Pump System
- Underground Utilities
- Tankless Water Heater
- Septic Tank
- Phone Available
Listing and Financial Details
- Home warranty included in the sale of the property
- Assessor Parcel Number 1903060000001042
Community Details
Overview
- Celeste Springs Subdivision
- Rental Restrictions
Security
- Gated Community
Map
Home Values in the Area
Average Home Value in this Area
Tax History
| Year | Tax Paid | Tax Assessment Tax Assessment Total Assessment is a certain percentage of the fair market value that is determined by local assessors to be the total taxable value of land and additions on the property. | Land | Improvement |
|---|---|---|---|---|
| 2024 | $4,044 | $68,680 | $14,460 | $54,220 |
| 2023 | $4,044 | $63,270 | $12,640 | $50,630 |
| 2022 | $3,464 | $59,340 | $12,020 | $47,320 |
| 2021 | $7,222 | $121,380 | $24,780 | $96,600 |
| 2020 | $921 | $15,480 | $15,480 | $0 |
Property History
| Date | Event | Price | Change | Sq Ft Price |
|---|---|---|---|---|
| 08/24/2025 08/24/25 | Pending | -- | -- | -- |
| 05/19/2025 05/19/25 | For Sale | $989,000 | +52.2% | $246 / Sq Ft |
| 12/11/2020 12/11/20 | Sold | $650,000 | -- | $186 / Sq Ft |
| 10/28/2020 10/28/20 | Pending | -- | -- | -- |
Purchase History
| Date | Type | Sale Price | Title Company |
|---|---|---|---|
| Deed | -- | None Listed On Document |
Mortgage History
| Date | Status | Loan Amount | Loan Type |
|---|---|---|---|
| Open | $520,400 | New Conventional |
Source: Gulf Coast MLS (Mobile Area Association of REALTORS®)
MLS Number: 7582912
APN: 19-03-06-0-000-001.042
- 1020 Celeste Springs Dr
- 1135 Celeste Spring Dr
- 10375 Southern Oaks Dr
- 10360 Southern Oaks Dr
- 10675 Celeste Rd
- 10976 Celeste Rd
- 0 Lowell Ln
- 0 Lowell Ln
- 3631 Janlake Dr Unit A
- 3631 Janlake Dr
- 9110 Celeste Rd
- 9064 Sweetgum Dr
- 9062 Sweetgum Dr
- 3369 Woodlands Dr
- 0 Radcliff Rd Unit 1 & 2 377105
- 0 Radcliff Rd Unit 7555178
- 0 Radcliff Rd Unit 7437333
- 0 Radcliff Rd Unit 7431750
- 0 Radcliff Rd Unit 7288246
- 0 Celeste Rd Unit 7644651







