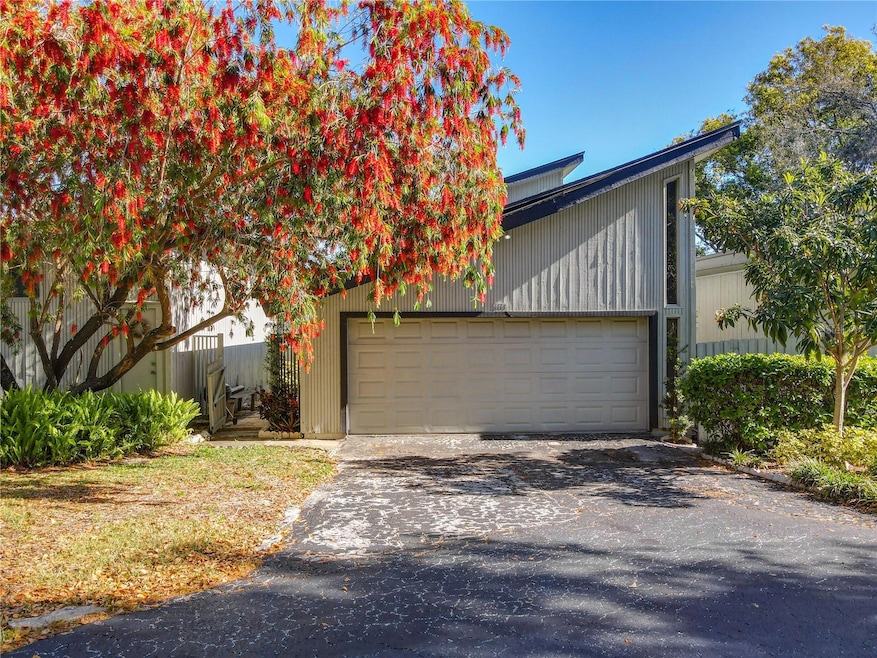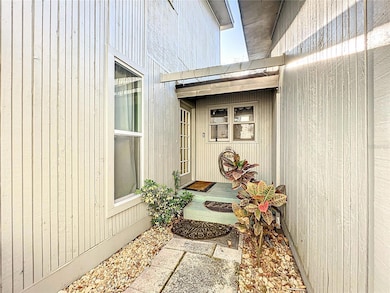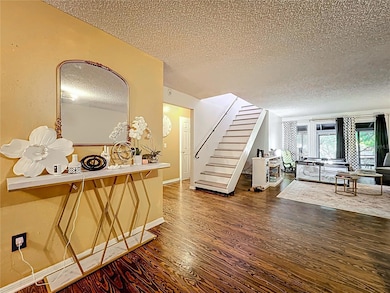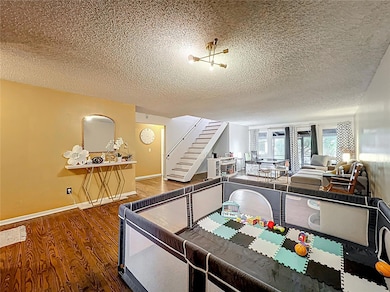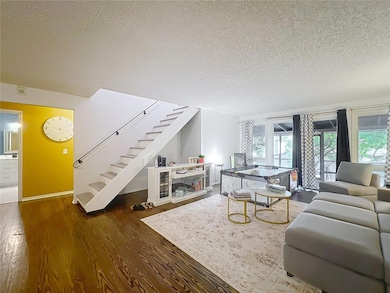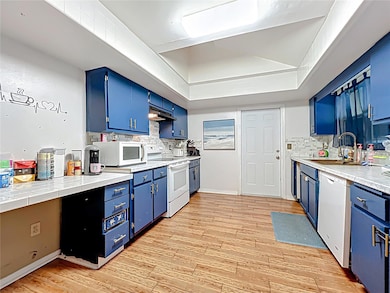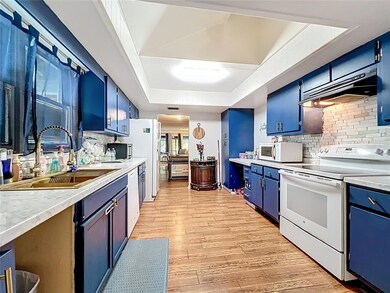1115 Chebon Ct Unit A Apopka, FL 32712
Estimated payment $1,888/month
Highlights
- Wood Flooring
- Enclosed Patio or Porch
- 2 Car Attached Garage
- Mature Landscaping
- Balcony
- Bathtub with Shower
About This Home
Welcome to Lake Francis Village, a peaceful and well-located community in the heart of Apopka. This spacious 3-bedroom, 2.5-bathroom townhome offers nearly 2,000 square feet of living space, an oversized two-car garage, and a functional layout full of potential. Step through the private front courtyard into an open-concept living and dining area, perfect for everyday living or casual entertaining. Sliding doors lead to a large screened-in patio with peek-a-boo views of Lake Francis—an ideal spot for relaxing or enjoying the breeze. The upstairs primary suite is generously sized and includes room for a sitting area, office, or workout space, along with a private balcony. The en-suite bathroom features dual sinks, a garden tub, separate shower, and walk-in closet. Two additional bedrooms and a full bath are located on the main floor, along with a convenient half bath for guests. Updates include newer AC, updated ductwork, luxury vinyl plank flooring in the primary bedroom and staircase, and refreshed vanities in the guest and half bathrooms. Located just minutes from Wekiva Springs State Park, major highways, shopping, dining, and top-rated schools, this home offers a great opportunity to own a spacious property with solid bones in a sought-after neighborhood. With some personal touches, it can truly shine—schedule your showing today or check out the virtual tour.
Listing Agent
HOPKEY REALTY Brokerage Phone: 407-454-1217 License #3261983 Listed on: 03/28/2025
Property Details
Home Type
- Condominium
Est. Annual Taxes
- $3,147
Year Built
- Built in 1980
Lot Details
- Southwest Facing Home
- Mature Landscaping
- Landscaped with Trees
HOA Fees
- $467 Monthly HOA Fees
Parking
- 2 Car Attached Garage
- Garage Door Opener
- Driveway
Home Design
- Entry on the 1st floor
- Pillar, Post or Pier Foundation
- Slab Foundation
- Frame Construction
- Shingle Roof
- Wood Siding
- Concrete Perimeter Foundation
- HardiePlank Type
Interior Spaces
- 1,828 Sq Ft Home
- 2-Story Property
- Ceiling Fan
- Combination Dining and Living Room
- Crawl Space
- Laundry in Garage
Kitchen
- Range
- Microwave
- Dishwasher
Flooring
- Wood
- Carpet
- Laminate
- Ceramic Tile
- Luxury Vinyl Tile
Bedrooms and Bathrooms
- 3 Bedrooms
- Primary Bedroom Upstairs
- En-Suite Bathroom
- Bathtub with Shower
Home Security
Outdoor Features
- Balcony
- Enclosed Patio or Porch
- Exterior Lighting
Schools
- Apopka Elementary School
- Wolf Lake Middle School
- Apopka High School
Utilities
- Central Heating and Cooling System
- Vented Exhaust Fan
- Thermostat
- Cable TV Available
Listing and Financial Details
- Visit Down Payment Resource Website
- Legal Lot and Block 20 / 8
- Assessor Parcel Number 28-20-32-4442-08-020
Community Details
Overview
- Association fees include escrow reserves fund, maintenance structure, ground maintenance, pest control
- Carol Rumely Association, Phone Number (407) 921-6445
- Visit Association Website
- Lake Francis Village Condo Subdivision
- The community has rules related to deed restrictions
Pet Policy
- Pets Allowed
- Pets up to 60 lbs
Security
- Fire and Smoke Detector
Map
Home Values in the Area
Average Home Value in this Area
Tax History
| Year | Tax Paid | Tax Assessment Tax Assessment Total Assessment is a certain percentage of the fair market value that is determined by local assessors to be the total taxable value of land and additions on the property. | Land | Improvement |
|---|---|---|---|---|
| 2025 | $3,644 | $225,200 | -- | $225,200 |
| 2024 | $2,762 | $191,900 | -- | $191,900 |
| 2023 | $2,762 | $173,700 | $34,740 | $138,960 |
| 2022 | $670 | $81,519 | $0 | $0 |
| 2021 | $648 | $79,145 | $0 | $0 |
| 2020 | $615 | $78,052 | $0 | $0 |
| 2019 | $619 | $76,297 | $0 | $0 |
| 2018 | $607 | $74,874 | $0 | $0 |
| 2017 | $598 | $95,100 | $19,020 | $76,080 |
| 2016 | $603 | $82,300 | $16,460 | $65,840 |
| 2015 | $606 | $81,600 | $16,320 | $65,280 |
| 2014 | $613 | $81,600 | $16,320 | $65,280 |
Property History
| Date | Event | Price | List to Sale | Price per Sq Ft | Prior Sale |
|---|---|---|---|---|---|
| 01/08/2026 01/08/26 | Price Changed | $225,000 | 0.0% | $123 / Sq Ft | |
| 01/08/2026 01/08/26 | For Sale | $225,000 | -3.0% | $123 / Sq Ft | |
| 12/27/2025 12/27/25 | Off Market | $232,000 | -- | -- | |
| 09/05/2025 09/05/25 | Price Changed | $232,000 | -2.9% | $127 / Sq Ft | |
| 05/30/2025 05/30/25 | Price Changed | $239,000 | -4.4% | $131 / Sq Ft | |
| 03/28/2025 03/28/25 | Price Changed | $250,000 | +4.6% | $137 / Sq Ft | |
| 03/28/2025 03/28/25 | For Sale | $239,000 | +59.3% | $131 / Sq Ft | |
| 06/17/2022 06/17/22 | Sold | $150,000 | -36.7% | $82 / Sq Ft | View Prior Sale |
| 05/27/2022 05/27/22 | Pending | -- | -- | -- | |
| 05/21/2022 05/21/22 | For Sale | $237,000 | 0.0% | $130 / Sq Ft | |
| 05/13/2022 05/13/22 | Pending | -- | -- | -- | |
| 05/11/2022 05/11/22 | For Sale | $237,000 | 0.0% | $130 / Sq Ft | |
| 05/05/2022 05/05/22 | Pending | -- | -- | -- | |
| 05/02/2022 05/02/22 | For Sale | $237,000 | -- | $130 / Sq Ft |
Purchase History
| Date | Type | Sale Price | Title Company |
|---|---|---|---|
| Warranty Deed | $220,000 | None Listed On Document | |
| Warranty Deed | $220,000 | None Listed On Document | |
| Warranty Deed | $200,000 | Southern Title & Abstract | |
| Warranty Deed | $150,000 | None Listed On Document | |
| Deed | -- | None Listed On Document | |
| Interfamily Deed Transfer | -- | Attorney |
Mortgage History
| Date | Status | Loan Amount | Loan Type |
|---|---|---|---|
| Previous Owner | $163,000 | New Conventional |
Source: Stellar MLS
MLS Number: O6293891
APN: 32-2028-4442-08-020
- 1346 Chebon Ct Unit C
- 1034 Old South Ln
- 1902 Abbington St
- 1090 Pebble Beach Ct
- 1000 Errol Pkwy
- 1250 Glenmore Dr
- 925 Counts Crest Cir
- 1428 Harvey Cir
- 2369 Ellen Ln
- 882 Counts Crest Cir
- 1546 Stormway Ct
- 2286 Lake Francis Dr
- 1026 Villa Ln Unit S
- 1014 Villa Ln Unit 7
- 1022 Villa Ln Unit 11
- 1395 Park Leah Cir
- 1329 Villa Ln Unit 45
- 1339 Villa Ln Unit 50
- 669 Via Milano
- 1126 Villa Ln Unit 91
- 2030 Shaggy Fisher Dr
- 1710 Madison Ivy Cir
- 1404 Oak Place Unit H
- 1449 Lake Marion Dr
- 1152 Orange Grove Ln
- 603 Errol Pkwy
- 1255 Plymouth Sorrento Rd
- 1809 Precious Cir
- 1458 Stoneywood Way
- 526 Azalea Bloom Dr
- 2439 Breezy Meadow Rd
- 1688 Golfside Village Ct
- 748 White Ivey Ct
- 559 Hiawatha Palm Place
- 719 Zarabrooke Ct
- 1316 Kintla Rd
- 512 Yearling Cove Loop
- 1120 Errol Pl Cir
- 2050 Wavy Leaf Ct
- 965 Welch Hill Cir
Ask me questions while you tour the home.
