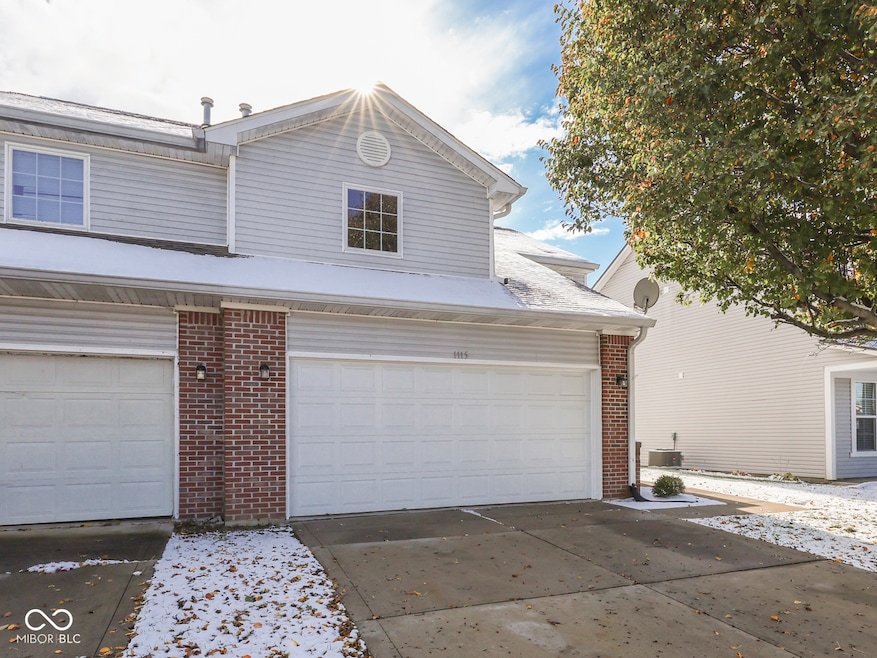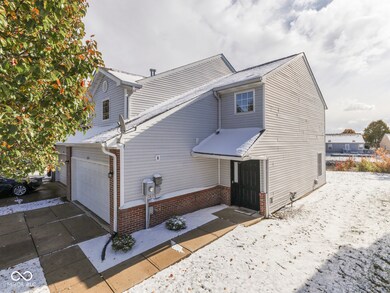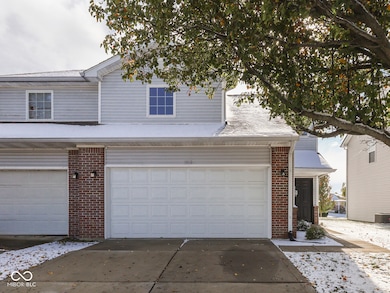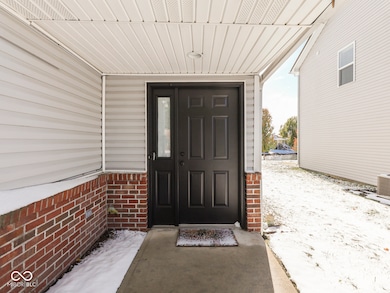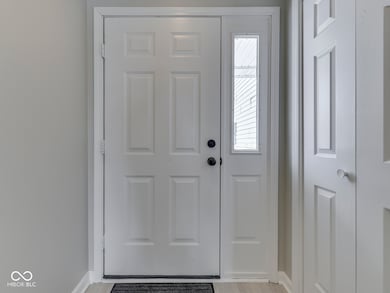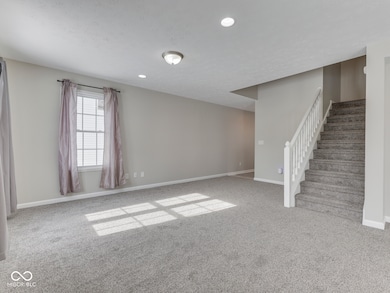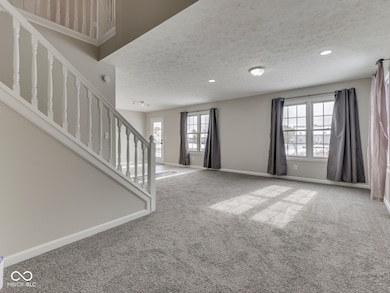1115 Cobra Dr Franklin, IN 46131
Estimated payment $1,614/month
Highlights
- Home fronts a pond
- Updated Kitchen
- Covered Patio or Porch
- Pond View
- Traditional Architecture
- 2 Car Attached Garage
About This Home
DEER RUN - 2-Story Paired Home. Beautifully updated 3 Bedroom, 2.5 Bath home offering 1,886 Sq. Ft. of living space. Features include new paint throughout, vinyl plank flooring, and carpet. Main level includes Living Room, Dining Area, Kitchen, and Laundry Room. Attached 2-Car Garage. Updates include new granite and marble vanity tops, faucets, refinished tub and shower, new toilets, and updated hardware and deadbolts on all exterior doors. Back patio overlooks the water-perfect for relaxing or entertaining. Located in an area of the neighborhood surrounded by brand new homes. Great space and value for the area!
Home Details
Home Type
- Single Family
Est. Annual Taxes
- $4,446
Year Built
- Built in 2004 | Remodeled
Lot Details
- 4,966 Sq Ft Lot
- Home fronts a pond
HOA Fees
- $40 Monthly HOA Fees
Parking
- 2 Car Attached Garage
Property Views
- Pond
- Neighborhood
Home Design
- Traditional Architecture
- Slab Foundation
- Concrete Perimeter Foundation
- Vinyl Construction Material
Interior Spaces
- 2-Story Property
- Woodwork
- Paddle Fans
- Entrance Foyer
- Combination Dining and Living Room
- Attic Access Panel
Kitchen
- Updated Kitchen
- Electric Oven
- Dishwasher
- Disposal
Flooring
- Carpet
- Laminate
Bedrooms and Bathrooms
- 3 Bedrooms
- Walk-In Closet
Laundry
- Laundry Room
- Laundry on main level
Schools
- Franklin Community Middle School
- Custer Baker Intermediate School
- Franklin Community High School
Utilities
- Central Air
- Heating System Uses Natural Gas
- Gas Water Heater
- High Speed Internet
Additional Features
- Covered Patio or Porch
- Suburban Location
Community Details
- Association fees include lawncare
- Deer Run Subdivision
Listing and Financial Details
- Legal Lot and Block 82 / 4
- Assessor Parcel Number 410810042097000009
Map
Home Values in the Area
Average Home Value in this Area
Tax History
| Year | Tax Paid | Tax Assessment Tax Assessment Total Assessment is a certain percentage of the fair market value that is determined by local assessors to be the total taxable value of land and additions on the property. | Land | Improvement |
|---|---|---|---|---|
| 2025 | $4,447 | $236,500 | $16,000 | $220,500 |
| 2024 | $4,447 | $201,000 | $16,000 | $185,000 |
| 2023 | $3,754 | $168,700 | $16,000 | $152,700 |
| 2022 | $3,439 | $154,200 | $16,000 | $138,200 |
| 2021 | $4,964 | $222,600 | $13,200 | $209,400 |
| 2020 | $5,020 | $225,100 | $13,200 | $211,900 |
| 2019 | $5,078 | $227,700 | $13,200 | $214,500 |
| 2018 | $5,316 | $218,300 | $13,200 | $205,100 |
| 2017 | $3,772 | $188,100 | $13,200 | $174,900 |
| 2016 | $3,184 | $192,100 | $13,200 | $178,900 |
| 2014 | $3,428 | $171,400 | $15,000 | $156,400 |
| 2013 | $3,428 | $164,900 | $15,000 | $149,900 |
Property History
| Date | Event | Price | List to Sale | Price per Sq Ft | Prior Sale |
|---|---|---|---|---|---|
| 11/12/2025 11/12/25 | For Sale | $229,500 | 0.0% | $122 / Sq Ft | |
| 11/09/2025 11/09/25 | Off Market | $229,500 | -- | -- | |
| 11/07/2025 11/07/25 | For Sale | $229,500 | +35.0% | $122 / Sq Ft | |
| 10/03/2025 10/03/25 | Sold | $170,000 | 0.0% | $90 / Sq Ft | View Prior Sale |
| 09/14/2025 09/14/25 | Pending | -- | -- | -- | |
| 09/10/2025 09/10/25 | Off Market | $170,000 | -- | -- | |
| 09/08/2025 09/08/25 | For Sale | $220,000 | +29.4% | $117 / Sq Ft | |
| 08/26/2025 08/26/25 | Off Market | $170,000 | -- | -- | |
| 08/26/2025 08/26/25 | For Sale | $220,000 | +29.4% | $117 / Sq Ft | |
| 08/18/2025 08/18/25 | Off Market | $170,000 | -- | -- | |
| 08/12/2025 08/12/25 | For Sale | $220,000 | 0.0% | $117 / Sq Ft | |
| 10/16/2023 10/16/23 | Rented | $1,725 | -1.4% | -- | |
| 09/19/2023 09/19/23 | Price Changed | $1,750 | -2.8% | $1 / Sq Ft | |
| 08/29/2023 08/29/23 | For Rent | $1,800 | 0.0% | -- | |
| 08/26/2023 08/26/23 | Sold | $215,000 | 0.0% | $141 / Sq Ft | View Prior Sale |
| 07/16/2023 07/16/23 | Pending | -- | -- | -- | |
| 06/19/2023 06/19/23 | For Sale | $215,000 | 0.0% | $141 / Sq Ft | |
| 06/16/2023 06/16/23 | For Sale | $215,000 | 0.0% | $141 / Sq Ft | |
| 06/15/2023 06/15/23 | Price Changed | $215,000 | 0.0% | $141 / Sq Ft | |
| 06/15/2023 06/15/23 | For Sale | $215,000 | +7.6% | $141 / Sq Ft | |
| 04/18/2023 04/18/23 | For Sale | $199,900 | -7.0% | $131 / Sq Ft | |
| 04/10/2023 04/10/23 | Off Market | $215,000 | -- | -- | |
| 01/27/2023 01/27/23 | Pending | -- | -- | -- | |
| 11/10/2022 11/10/22 | Price Changed | $199,900 | -9.1% | $131 / Sq Ft | |
| 10/11/2022 10/11/22 | For Sale | $220,000 | -- | $144 / Sq Ft |
Purchase History
| Date | Type | Sale Price | Title Company |
|---|---|---|---|
| Warranty Deed | -- | None Listed On Document | |
| Warranty Deed | $205,000 | Mvp National Title | |
| Quit Claim Deed | -- | New Title Company Name | |
| Warranty Deed | -- | Mvp National Title | |
| Quit Claim Deed | -- | Mvp National Title | |
| Quit Claim Deed | -- | Mvp National Title |
Mortgage History
| Date | Status | Loan Amount | Loan Type |
|---|---|---|---|
| Previous Owner | $164,000 | New Conventional | |
| Previous Owner | $140,000 | New Conventional | |
| Previous Owner | $92,800 | New Conventional |
Source: MIBOR Broker Listing Cooperative®
MLS Number: 22072463
APN: 41-08-10-042-097.000-009
- 1134 Spring Meadow Ct
- 2087 Mach Ln
- 1804 Acorn Rd
- 1942 Turning Leaf Dr
- 1181 Harvest Ridge Cir
- 1278 Northcraft Ct
- 1213 Greenbriar Way
- 1338 Swan Dr
- 1664 Woodside Cir
- 1283 Crabapple Rd
- 1618 Woodside Cir
- 1343 Crabapple Rd
- 2090 Pelican Dr
- Norway Plan at Westwind at Cumberland
- Bradford Plan at Westwind at Cumberland
- Juniper Plan at Westwind at Cumberland
- Aspen II Plan at Westwind at Cumberland
- Empress Plan at Westwind at Cumberland
- Cooper Plan at Westwind at Cumberland
- Spruce Plan at Westwind at Cumberland
- 2091 Galaxy Dr Unit 2099
- 2099 Galaxy Dr
- 1051 Taurus Ct
- 1090 Meadowview Ct
- 1153 Sunkiss Ct
- 2156 Turning Leaf Dr
- 1050 Oak Leaf Rd
- 1800 Lakeside Dr
- 57 Schoolhouse Rd
- 1273 Greenbriar Way
- 1236 Saticoy Ct
- 1212 N Aberdeen Dr
- 1541 Younce St
- 448 W King St
- 301 W Adams St
- 1199 Hospital Rd
- 915 Brookstone Dr
- 150 S Main St
- 150 S Main St
- 150 S Main St
