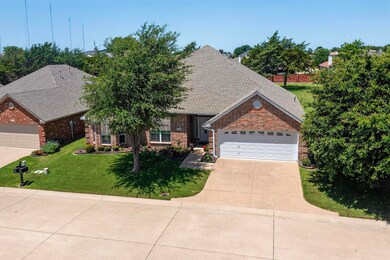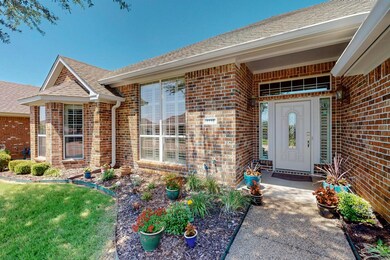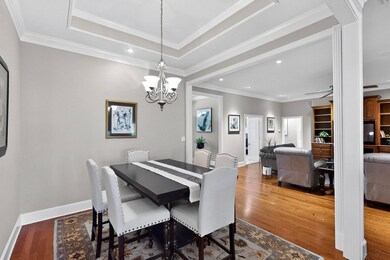1115 Cresthaven Dr Unit 13 Cedar Hill, TX 75104
Estimated payment $3,087/month
Highlights
- Active Adult
- Deck
- Vaulted Ceiling
- 11.9 Acre Lot
- Adjacent to Greenbelt
- Traditional Architecture
About This Home
Nestled within the serene and exclusive Cresthaven Cottages community, this meticulously maintained 3-bedroom, 2-bathroom residence offers 2,757 sq ft of elegant living space on an expansive lot. The detached single family condo gives an open-concept layout featuring spruce engineered wood floors, vaulted ceilings, and a gas log fireplace in the living room. Built-in bookshelves and cabinets add both functionality and charm Equipped with granite countertops, a central island, rich cabinetry, and a walk-in pantry, the kitchen is perfect for culinary enthusiasts and entertaining guests. A sunroom opens to a covered deck with a retractable sunroof, offering a peaceful retreat overlooking a lush greenbelt—ideal for quiet afternoons or gatherings. The oversized primary bedroom includes dual walk-in closets, a double vanity with granite counters, and a spa-like en-suite bath. Recent carpet upgrades, plantation shutters, a bonus room for storage, zoned HVAC, sprinkler system, and a separate utility room with cabinetry enhance the home's appeal. Designed for active adults aged 55 and over, the home combines comfort, style, and convenience in a gated community that emphasizes privacy, tranquility, and low-maintenance living. The property is adjacent to a greenbelt, providing a peaceful setting with few trees and an irregular, landscaped lot. Residents enjoy monthly HOA services, including grounds maintenance and structure upkeep. Come see it today.
Listing Agent
Century 21 Mike Bowman, Inc. Brokerage Phone: 817-354-7653 License #0747745 Listed on: 06/19/2025

Home Details
Home Type
- Single Family
Est. Annual Taxes
- $9,336
Year Built
- Built in 2009
Lot Details
- 11.9 Acre Lot
- Adjacent to Greenbelt
- Landscaped
- Interior Lot
- Irregular Lot
- Sprinkler System
- Cleared Lot
- Few Trees
HOA Fees
- $216 Monthly HOA Fees
Parking
- 2 Car Attached Garage
- Single Garage Door
- Garage Door Opener
- Driveway
Home Design
- Traditional Architecture
- Brick Exterior Construction
- Slab Foundation
- Composition Roof
Interior Spaces
- 2,757 Sq Ft Home
- 1-Story Property
- Vaulted Ceiling
- Ceiling Fan
- Decorative Lighting
- Gas Log Fireplace
- Awning
- Plantation Shutters
- Family Room with Fireplace
- Fire and Smoke Detector
Kitchen
- Walk-In Pantry
- Microwave
- Dishwasher
- Disposal
Flooring
- Engineered Wood
- Carpet
- Ceramic Tile
Bedrooms and Bathrooms
- 3 Bedrooms
- 2 Full Bathrooms
Laundry
- Laundry in Utility Room
- Washer and Electric Dryer Hookup
Outdoor Features
- Deck
- Covered Patio or Porch
- Rain Gutters
Schools
- Lakeridge Elementary School
- Cedar Hill High School
Utilities
- Zoned Heating and Cooling System
- Heating System Uses Gas
- Heating System Uses Natural Gas
- Cable TV Available
Community Details
- Active Adult
- Association fees include management, ground maintenance, maintenance structure
- Crest Hill Properties Association
- Cresthaven Cottages Ph 02 Amd Subdivision
Listing and Financial Details
- Legal Lot and Block 5 / 1
- Assessor Parcel Number 16C06710000000013
Map
Home Values in the Area
Average Home Value in this Area
Tax History
| Year | Tax Paid | Tax Assessment Tax Assessment Total Assessment is a certain percentage of the fair market value that is determined by local assessors to be the total taxable value of land and additions on the property. | Land | Improvement |
|---|---|---|---|---|
| 2025 | $6,938 | $406,380 | $67,590 | $338,790 |
| 2024 | $6,938 | $406,380 | $67,590 | $338,790 |
| 2023 | $6,938 | $340,970 | $67,590 | $273,380 |
| 2022 | $8,651 | $340,970 | $67,590 | $273,380 |
| 2021 | $7,229 | $283,290 | $45,000 | $238,290 |
| 2020 | $7,397 | $283,290 | $45,000 | $238,290 |
| 2019 | $5,947 | $217,890 | $28,160 | $189,730 |
| 2018 | $4,421 | $217,890 | $28,160 | $189,730 |
| 2017 | $6,252 | $217,890 | $28,160 | $189,730 |
| 2016 | $6,252 | $217,890 | $28,160 | $189,730 |
| 2015 | $4,516 | $217,890 | $28,160 | $189,730 |
| 2014 | $4,516 | $208,960 | $28,160 | $180,800 |
Property History
| Date | Event | Price | List to Sale | Price per Sq Ft | Prior Sale |
|---|---|---|---|---|---|
| 09/02/2025 09/02/25 | Price Changed | $399,900 | -3.6% | $145 / Sq Ft | |
| 07/27/2025 07/27/25 | Price Changed | $415,000 | -2.4% | $151 / Sq Ft | |
| 06/19/2025 06/19/25 | For Sale | $425,000 | -5.6% | $154 / Sq Ft | |
| 06/06/2023 06/06/23 | Sold | -- | -- | -- | View Prior Sale |
| 05/04/2023 05/04/23 | Pending | -- | -- | -- | |
| 03/21/2023 03/21/23 | For Sale | $450,000 | -- | $163 / Sq Ft |
Purchase History
| Date | Type | Sale Price | Title Company |
|---|---|---|---|
| Deed | -- | Capital Title | |
| Vendors Lien | -- | Capital Title | |
| Special Warranty Deed | -- | Capital Title | |
| Warranty Deed | -- | Fti |
Mortgage History
| Date | Status | Loan Amount | Loan Type |
|---|---|---|---|
| Previous Owner | $200,000 | New Conventional |
Source: North Texas Real Estate Information Systems (NTREIS)
MLS Number: 20969462
APN: 16C06710000000013
- 1116 Cresthill Dr Unit 43
- 110 Crestway Dr Unit 29
- 123 Crestpark Dr Unit 36
- 915 Cresthaven Dr Unit 3
- 131 Crestridge Dr
- 128 Crestridge Dr Unit 33
- 432 Maplegrove Rd
- 463 Maplegrove Rd
- 148 High Pointe Ln
- 125 E Pleasant Run Rd
- 144 Hunter Dr
- 175 E Pleasant Run Rd
- 108 Hunter Dr
- 911 Canterbury Ct
- 327 Trees Dr
- 539 Pinnacle Dr
- 235 Deerfield Ct
- 1330 White Tail Ridge
- 1403 Bosher Dr
- 925 Belclaire Cir
- 432 Round Rock Rd
- 447 Maplegrove Rd
- 231 High Pointe Ln
- 175 E Pleasant Run Rd
- 320 W Pleasant Run Rd
- 1352 Fox Glenn
- 736 Trees Dr
- 9215 Sophora Dr
- 750 Rosehill Ln
- 1519 Allen Dr
- 716 Long Ct
- 717 Hillcrest Ct
- 151 Hannah Cir
- 365 Uptown Blvd
- 711 Briggs St
- 7132 Nutmeg Ln
- 1509 Finley St
- 9814 Emory Oak Cir
- 7302 Flameleaf Place
- 1633 Summers Dr






