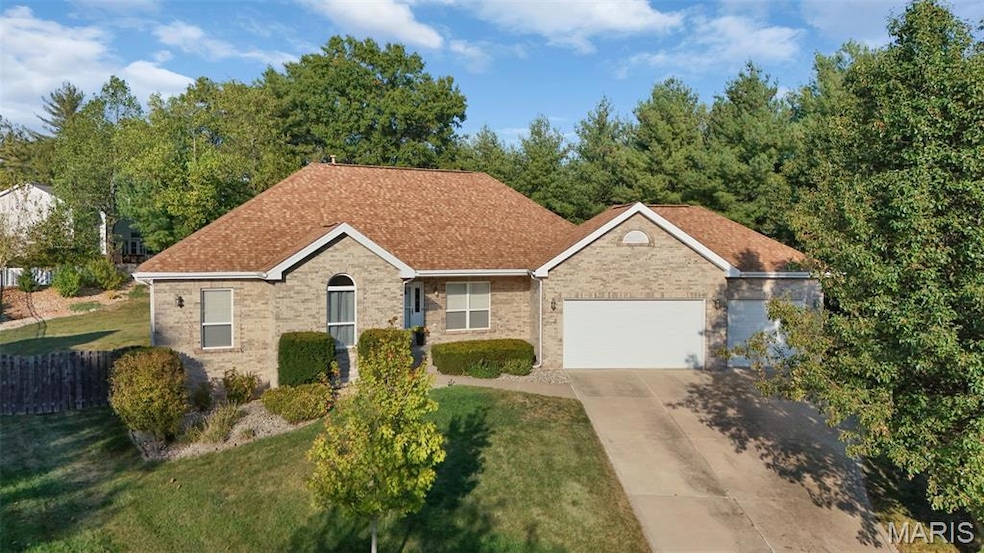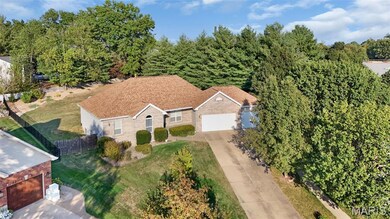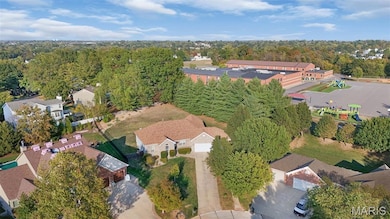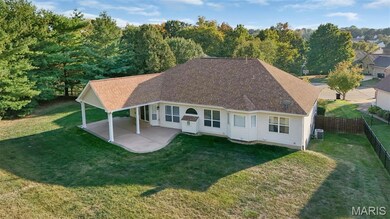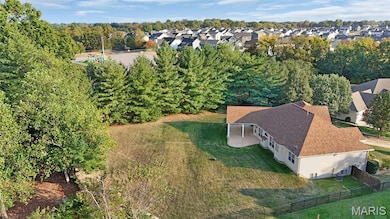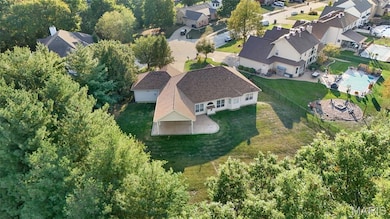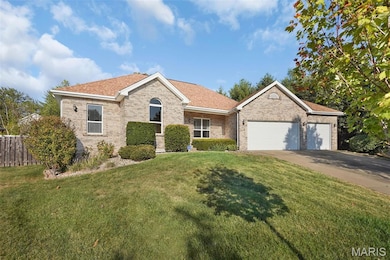1115 Dingledine Manor Ct Saint Charles, MO 63304
Estimated payment $3,214/month
Highlights
- 0.65 Acre Lot
- Open Floorplan
- Ranch Style House
- Castlio Elementary School Rated A
- Property is near a park
- Partially Wooded Lot
About This Home
This beautiful 4-bedroom, 3.5-bathroom home sits at the end of a quiet cul-de-sac in the highly sought-after Francis Howell School District. The home sits on .65 acre lot with just under 4,000 total square feet of living space. The open floor plan features a kitchen with quartz countertops, seamlessly flowing into the living and dining areas. The luxurious master suite offers two walk-in closets and an en-suite bathroom with a jetted tub. The finished basement offers an extra bedroom and abundant space for a home theater, gym, or play area. Step outside to the newly added paved covered patio, perfect for enjoying your large peaceful backyard. This home is located just a short walk from the Castlio elementary school and park. This home blends privacy, space, and family-friendly amenities, making it an ideal choice for your next move. Don’t miss this incredible opportunity!
Listing Agent
Coldwell Banker Realty - Gundaker License #2020037008 Listed on: 10/18/2025

Home Details
Home Type
- Single Family
Est. Annual Taxes
- $4,823
Year Built
- Built in 2002
Lot Details
- 0.65 Acre Lot
- Adjoins Government Land
- Cul-De-Sac
- Security Fence
- Vinyl Fence
- Landscaped
- Corner Lot
- Partially Wooded Lot
- Back Yard Fenced
HOA Fees
- $18 Monthly HOA Fees
Parking
- 3 Car Attached Garage
- Front Facing Garage
- Garage Door Opener
- Driveway
Home Design
- Ranch Style House
- Brick Exterior Construction
- Architectural Shingle Roof
- Vinyl Siding
Interior Spaces
- 3,922 Sq Ft Home
- Open Floorplan
- Wet Bar
- Built-In Features
- Bar
- High Ceiling
- Ceiling Fan
- Circulating Fireplace
- Fireplace Features Blower Fan
- Awning
- Entrance Foyer
- Great Room with Fireplace
- Breakfast Room
- Formal Dining Room
- Home Office
- Storage
- Laundry on main level
Kitchen
- Eat-In Kitchen
- Breakfast Bar
- Walk-In Pantry
- Built-In Gas Oven
- Gas Range
- Range Hood
- Dishwasher
- Kitchen Island
- Granite Countertops
- Disposal
Flooring
- Carpet
- Ceramic Tile
Bedrooms and Bathrooms
- 4 Bedrooms
- Walk-In Closet
- Bathtub
- Separate Shower
Partially Finished Basement
- Basement Ceilings are 8 Feet High
- Bedroom in Basement
- Finished Basement Bathroom
- Basement Storage
- Basement Window Egress
Home Security
- Home Security System
- Fire and Smoke Detector
Outdoor Features
- Balcony
- Covered Patio or Porch
Location
- Property is near a park
Schools
- Castlio Elem. Elementary School
- Bryan Middle School
- Francis Howell High School
Utilities
- Forced Air Heating and Cooling System
- Heating System Uses Natural Gas
- Underground Utilities
- Gas Water Heater
- High Speed Internet
Listing and Financial Details
- Assessor Parcel Number 3-0036-8912-00-0013.0000000
Community Details
Overview
- Association fees include common area maintenance
- Dingledine Manor Association
Additional Features
- Community Storage Space
- Building Security System
Map
Home Values in the Area
Average Home Value in this Area
Tax History
| Year | Tax Paid | Tax Assessment Tax Assessment Total Assessment is a certain percentage of the fair market value that is determined by local assessors to be the total taxable value of land and additions on the property. | Land | Improvement |
|---|---|---|---|---|
| 2025 | $4,823 | $84,837 | -- | -- |
| 2023 | $4,821 | $80,871 | $0 | $0 |
| 2022 | $3,938 | $61,308 | $0 | $0 |
| 2021 | $3,908 | $60,776 | $0 | $0 |
| 2020 | $4,428 | $66,726 | $0 | $0 |
| 2019 | $4,408 | $66,726 | $0 | $0 |
| 2018 | $3,989 | $57,703 | $0 | $0 |
| 2017 | $3,956 | $57,703 | $0 | $0 |
| 2016 | $3,298 | $46,272 | $0 | $0 |
| 2015 | $3,264 | $46,272 | $0 | $0 |
| 2014 | $2,960 | $40,710 | $0 | $0 |
Property History
| Date | Event | Price | List to Sale | Price per Sq Ft | Prior Sale |
|---|---|---|---|---|---|
| 10/18/2025 10/18/25 | Pending | -- | -- | -- | |
| 10/18/2025 10/18/25 | For Sale | $530,000 | +55.9% | $135 / Sq Ft | |
| 07/07/2016 07/07/16 | Sold | -- | -- | -- | View Prior Sale |
| 07/05/2016 07/05/16 | Pending | -- | -- | -- | |
| 05/16/2016 05/16/16 | Price Changed | $339,900 | -1.4% | $87 / Sq Ft | |
| 05/06/2016 05/06/16 | Price Changed | $344,900 | -1.4% | $88 / Sq Ft | |
| 04/30/2016 04/30/16 | Price Changed | $349,900 | -5.4% | $89 / Sq Ft | |
| 04/28/2016 04/28/16 | For Sale | $369,900 | -- | $94 / Sq Ft |
Purchase History
| Date | Type | Sale Price | Title Company |
|---|---|---|---|
| Warranty Deed | $318,155 | None Available | |
| Interfamily Deed Transfer | -- | -- | |
| Warranty Deed | $60,000 | -- | |
| Warranty Deed | -- | -- |
Mortgage History
| Date | Status | Loan Amount | Loan Type |
|---|---|---|---|
| Open | $318,155 | New Conventional | |
| Previous Owner | $22,000 | No Value Available |
Source: MARIS MLS
MLS Number: MIS25070663
APN: 3-0036-8912-00-0013.0000000
- 1040 Dingledine Manor Ct
- 4016 Cambridge Crossing Dr
- 539 Buggywhip Dr
- 502 Beneficial Way
- 517 Beneficial Way
- 57 Whitehaven Ct
- 999 Reddington Oaks Ct
- 354 Healthy Way
- 350 Healthy Way
- 180 Wholesome Way
- 3982 Cambridge Crossing Dr
- 21 Oak Springs Ct
- 104 Wholesome Way
- 55 E Redford Ct
- Westbrook Plan at Kreder Farms
- Savannah Plan at Kreder Farms
- Rockport Plan at Kreder Farms
- Monaco Plan at Kreder Farms
- Canterbury Plan at Kreder Farms
- Princeton Plan at Kreder Farms
