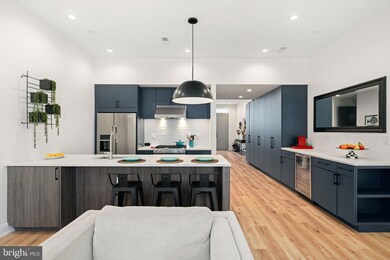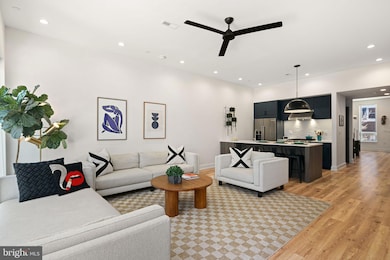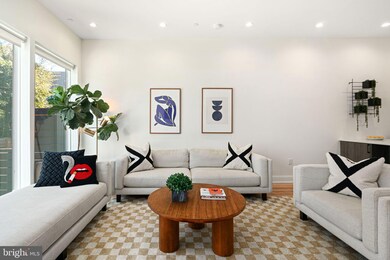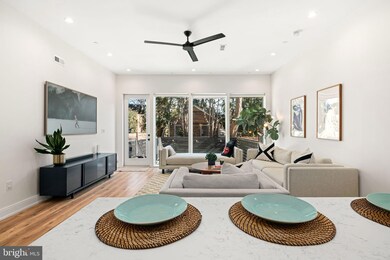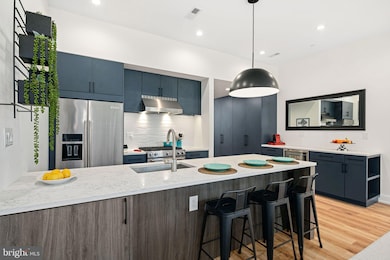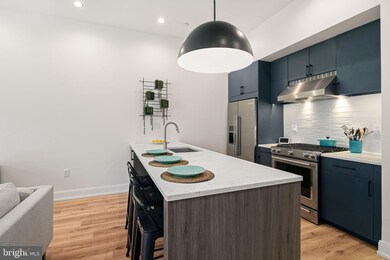
1115 Earl St Philadelphia, PA 19125
Fishtown NeighborhoodHighlights
- Eat-In Gourmet Kitchen
- Straight Thru Architecture
- Efficiency Studio
- City View
- No HOA
- 4-minute walk to Fishtown Recreation Center
About This Home
As of July 2025Don't miss this exceptional home 4/5 bedroom 3. 5 baths newer city house located on a charming side street in the very desirable riverside of Fishtown just a short walk from everything this vibrant section of the city has to offer. Enter into a grand parlor with soaring 10 ft high ceilings. In the rear is an open-concept living area replete with dramatic floor to ceiling windows overlooking a private and enclosed tranquil rear grassy yard ideal for dog lovers, entertainment or play. A true chef's eat-in kitchen with KitchenAid stainless steel appliances, quartz countertops including a large island ideal for daily casual dining or entertaining. European style contemporary flat panel custom cabinetry plus fabulous bar area. Spacious living room and dining area. Wall of custom cabinetry is ideal for pantry or additional storage. A powder room is conveniently tucked away. Upstairs are 2 large guest rooms plus a full bathroom in the hallway. An inviting and casual center sitting room is ideal for a family room, office or playroom. Oversized laundry room with a side-by-side washer/dryer completes this floor. Ascend to your Primary floor oasis. A dressing room runway of closets with custom built-ins leads to a spa-like en-suite bathroom reminiscent of a chic European hotel complete with wet room including step-in shower with dual shower heads plus a luxurious soaking tub. Custom sleek double vanity plus separate water closet. In the rear is your private spacious bedroom complete with a sleek spherical hanging fireplace perfect for cold winter nights. Rear wall of glass opens to a step-out balcony overlooking the rear yard and river. Down the hall is a custom wet bar area ideal for morning coffee or evening cocktails on your roof top deck. In the front is a 4th BR which is currently set up as a home office ideal for today's work from home environment with 3 windows overlooking Center City skyline. Rooftop deck with explosive Center City skyline, sunset and river views. The back patio and roofdeck are wired for outdoor speakers. Finally, your lower level offers additional living space for a media room, play room, gym, office or 5th BR complete with a full bathroom. Great storage closets with custom built-ins. With special design touches including Nemo tile throughout, custom Farrow and Ball paint colors, custom solid metal vertical railings, 4" recessed lighting throughout plus features including spray foam insulation, 2 HVAC systems and 2 zones this is truly a special and unique city townhouse. Just a short walk to some of the hottest restaurants including Laser Wolf which the New York Times just rated as one of the 50 best restaurants in the US, Stephen Starr's LMNO, Suraya, Wm Mulherin's, La Colombe, Stateside Vodka and Evil Genius. Easy access to The El, Center City, major highways and the suburbs. Street is residential permit parking only to provide further convenience. Seller will prepay 1 year of parking in nearby lot. 7 years remaining on tax abatement. Adaire Elementary School Catchment. Truly Exceptional Home.
Last Agent to Sell the Property
BHHS Fox & Roach-Center City Walnut Listed on: 02/25/2025

Last Buyer's Agent
BHHS Fox & Roach At the Harper, Rittenhouse Square License #RS344814

Townhouse Details
Home Type
- Townhome
Est. Annual Taxes
- $2,418
Year Built
- Built in 2022
Lot Details
- 1,350 Sq Ft Lot
- Lot Dimensions are 18.00 x 75.00
- Property is Fully Fenced
- Decorative Fence
- Extensive Hardscape
- Property is in excellent condition
Property Views
- City
- Woods
Home Design
- Straight Thru Architecture
- Transitional Architecture
- Brick Exterior Construction
- Concrete Perimeter Foundation
- Masonry
Interior Spaces
- Property has 4 Levels
- Wet Bar
- Built-In Features
- Bar
- Ceiling Fan
- Recessed Lighting
- Window Treatments
- Family Room Off Kitchen
- Dining Area
- Efficiency Studio
- Finished Basement
- Basement Fills Entire Space Under The House
Kitchen
- Eat-In Gourmet Kitchen
- Butlers Pantry
- Gas Oven or Range
- Range Hood
- Built-In Microwave
- Dishwasher
- Stainless Steel Appliances
- Kitchen Island
- Disposal
Bedrooms and Bathrooms
- En-Suite Bathroom
- Soaking Tub
- Bathtub with Shower
- Walk-in Shower
Laundry
- Laundry on upper level
- Gas Dryer
- Front Loading Washer
Parking
- 1 Parking Space
- On-Street Parking
- Parking Lot
- Off-Street Parking
- Rented or Permit Required
Schools
- Kensington High School
Utilities
- Forced Air Heating and Cooling System
- Natural Gas Water Heater
Additional Features
- More Than Two Accessible Exits
- Energy-Efficient Appliances
- Exterior Lighting
Community Details
- No Home Owners Association
- Built by Canal Development Partners
- Fishtown Subdivision
Listing and Financial Details
- Tax Lot 2063
- Assessor Parcel Number 181117300
Ownership History
Purchase Details
Home Financials for this Owner
Home Financials are based on the most recent Mortgage that was taken out on this home.Similar Homes in Philadelphia, PA
Home Values in the Area
Average Home Value in this Area
Purchase History
| Date | Type | Sale Price | Title Company |
|---|---|---|---|
| Deed | $1,035,000 | Premier Executive Abstract |
Mortgage History
| Date | Status | Loan Amount | Loan Type |
|---|---|---|---|
| Open | $828,000 | New Conventional | |
| Previous Owner | $92,000 | New Conventional | |
| Previous Owner | $10,000 | Credit Line Revolving | |
| Previous Owner | $59,919 | Unknown |
Property History
| Date | Event | Price | Change | Sq Ft Price |
|---|---|---|---|---|
| 07/09/2025 07/09/25 | Sold | $1,035,000 | -5.8% | $277 / Sq Ft |
| 05/20/2025 05/20/25 | Pending | -- | -- | -- |
| 02/25/2025 02/25/25 | For Sale | $1,099,000 | +20.1% | $294 / Sq Ft |
| 05/02/2022 05/02/22 | Sold | $915,000 | -1.1% | -- |
| 02/02/2022 02/02/22 | Pending | -- | -- | -- |
| 12/10/2021 12/10/21 | For Sale | $925,000 | +156.9% | -- |
| 12/12/2019 12/12/19 | Sold | $360,000 | -7.7% | $263 / Sq Ft |
| 11/02/2019 11/02/19 | Pending | -- | -- | -- |
| 10/10/2019 10/10/19 | Price Changed | $389,900 | -13.3% | $285 / Sq Ft |
| 10/05/2019 10/05/19 | For Sale | $449,900 | -- | $328 / Sq Ft |
Tax History Compared to Growth
Tax History
| Year | Tax Paid | Tax Assessment Tax Assessment Total Assessment is a certain percentage of the fair market value that is determined by local assessors to be the total taxable value of land and additions on the property. | Land | Improvement |
|---|---|---|---|---|
| 2025 | $4,491 | $863,900 | $172,780 | $691,120 |
| 2024 | $4,491 | $863,900 | $172,780 | $691,120 |
| 2023 | $4,491 | $320,800 | $64,160 | $256,640 |
| 2022 | $2,949 | $275,800 | $64,160 | $211,640 |
| 2021 | $3,579 | $0 | $0 | $0 |
| 2020 | $3,579 | $0 | $0 | $0 |
| 2019 | $3,322 | $0 | $0 | $0 |
| 2018 | $2,198 | $0 | $0 | $0 |
| 2017 | $2,618 | $0 | $0 | $0 |
| 2016 | $2,198 | $0 | $0 | $0 |
| 2015 | $2,104 | $0 | $0 | $0 |
| 2014 | -- | $187,000 | $22,950 | $164,050 |
| 2012 | -- | $11,936 | $1,799 | $10,137 |
Agents Affiliated with this Home
-

Seller's Agent in 2025
Michele Cooley
BHHS Fox & Roach
(215) 627-6005
12 in this area
259 Total Sales
-

Seller Co-Listing Agent in 2025
Dorothy Menei
BHHS Fox & Roach
(215) 514-5074
5 in this area
57 Total Sales
-

Buyer's Agent in 2025
Arielle Roemer
BHHS Fox & Roach
(610) 220-0207
5 in this area
140 Total Sales
-
T
Seller Co-Listing Agent in 2022
Tyler Bradley
BHHS Fox & Roach
(215) 948-3304
6 in this area
115 Total Sales
-

Seller's Agent in 2019
Abe Thomson
RE/MAX
(215) 805-7711
43 in this area
155 Total Sales
-

Buyer's Agent in 2019
Lindsey Koontz
Keller Williams Main Line
(215) 806-7176
4 in this area
104 Total Sales
Map
Source: Bright MLS
MLS Number: PAPH2445644
APN: 181117300
- 1129-31 Earl St
- 439 E Wildey St
- 1101 E Palmer St
- 1029 Earl St
- 1025 Earl St
- 431 E Flora St
- 510 E Wildey St
- 413 E Girard Ave
- 408 E Flora St
- 1019 E Palmer St
- 1021 E Palmer St
- 407 Salmon St
- 1102 E Columbia Ave
- 600 E Girard Ave
- 1116 E Wilt St
- 432 E Thompson St
- 1246 54 E Montgomery Ave Unit 1
- 1246 54 E Montgomery Ave Unit 5
- 630 Moyer St
- 1218 E Berks St

