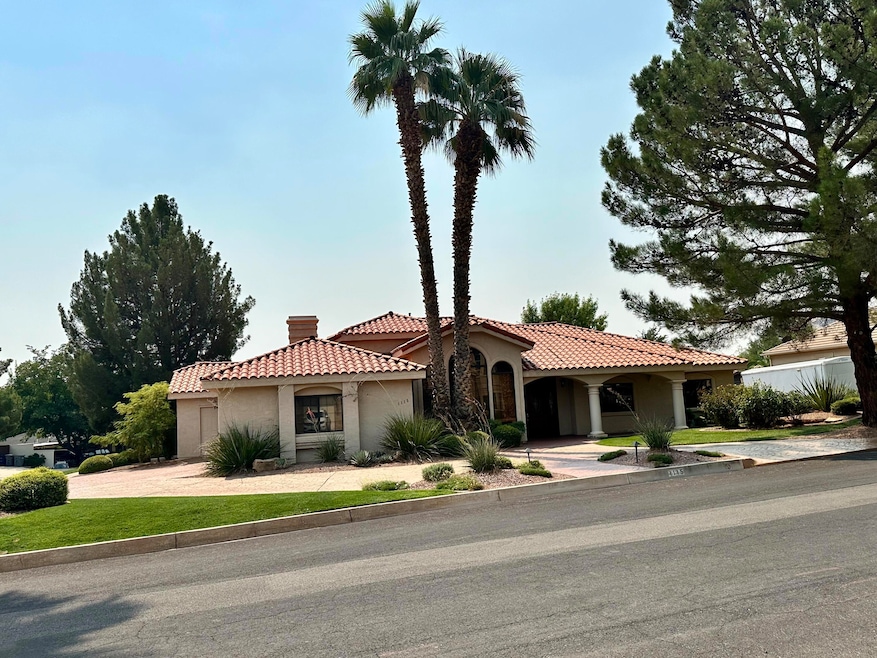
1115 Escalante Dr Saint George, UT 84790
Bloomington Country Club NeighborhoodHighlights
- Mountain View
- Hydromassage or Jetted Bathtub
- Covered Patio or Porch
- Vaulted Ceiling
- Corner Lot
- Formal Dining Room
About This Home
As of December 20243rd bedroom / Den. Wood floors, central Vac, Most of the furnishings can be purchased. Currently taxed as a second home. Make sure you see the large storage room in the garage by the garage man door. Garage is heated and cooled by separate heat pump. THIS HOME WAS IN THE HOME SHOW THE YEAR IT WAS BUILT. UPGRADES
Last Agent to Sell the Property
RED ROCK REAL ESTATE License #5461970-SA Listed on: 11/08/2024

Last Buyer's Agent
NON BOARD AGENT
NON MLS OFFICE
Home Details
Home Type
- Single Family
Est. Annual Taxes
- $3,869
Year Built
- Built in 1993
Lot Details
- 0.28 Acre Lot
- Property is Fully Fenced
- Landscaped
- Corner Lot
Parking
- Attached Garage
- Garage Door Opener
Home Design
- Slab Foundation
- Tile Roof
- Stucco Exterior
Interior Spaces
- 2,436 Sq Ft Home
- 1-Story Property
- Central Vacuum
- Vaulted Ceiling
- Gas Fireplace
- Double Pane Windows
- Formal Dining Room
- Mountain Views
Kitchen
- Built-In Range
- Microwave
- Dishwasher
- Disposal
Bedrooms and Bathrooms
- 3 Bedrooms
- Walk-In Closet
- 3 Bathrooms
- Hydromassage or Jetted Bathtub
Outdoor Features
- Covered Patio or Porch
Schools
- Bloomington Hills Elementary School
- Desert Hills Middle School
- Desert Hills High School
Utilities
- Central Air
- Heating System Uses Natural Gas
- Water Softener is Owned
Community Details
- Bloomington Country Club Subdivision
Listing and Financial Details
- Assessor Parcel Number SG-BCC-7-48
Ownership History
Purchase Details
Home Financials for this Owner
Home Financials are based on the most recent Mortgage that was taken out on this home.Similar Homes in the area
Home Values in the Area
Average Home Value in this Area
Purchase History
| Date | Type | Sale Price | Title Company |
|---|---|---|---|
| Warranty Deed | -- | Southern Utah Title Company |
Mortgage History
| Date | Status | Loan Amount | Loan Type |
|---|---|---|---|
| Open | $792,000 | Reverse Mortgage Home Equity Conversion Mortgage | |
| Closed | $792,000 | Credit Line Revolving |
Property History
| Date | Event | Price | Change | Sq Ft Price |
|---|---|---|---|---|
| 12/27/2024 12/27/24 | Sold | -- | -- | -- |
| 11/29/2024 11/29/24 | Pending | -- | -- | -- |
| 11/25/2024 11/25/24 | Price Changed | $530,000 | -1.8% | $218 / Sq Ft |
| 11/11/2024 11/11/24 | Price Changed | $539,500 | -1.7% | $221 / Sq Ft |
| 11/08/2024 11/08/24 | For Sale | $549,000 | 0.0% | $225 / Sq Ft |
| 10/30/2024 10/30/24 | Pending | -- | -- | -- |
| 10/17/2024 10/17/24 | Price Changed | $549,000 | -6.8% | $225 / Sq Ft |
| 10/11/2024 10/11/24 | Price Changed | $589,000 | -6.4% | $242 / Sq Ft |
| 09/12/2024 09/12/24 | For Sale | $629,000 | -- | $258 / Sq Ft |
Tax History Compared to Growth
Tax History
| Year | Tax Paid | Tax Assessment Tax Assessment Total Assessment is a certain percentage of the fair market value that is determined by local assessors to be the total taxable value of land and additions on the property. | Land | Improvement |
|---|---|---|---|---|
| 2025 | $3,711 | $533,800 | $170,000 | $363,800 |
| 2023 | $3,869 | $578,000 | $150,000 | $428,000 |
| 2022 | $4,033 | $566,700 | $135,000 | $431,700 |
| 2021 | $3,696 | $425,900 | $120,000 | $305,900 |
| 2020 | $3,273 | $355,300 | $80,000 | $275,300 |
| 2019 | $3,191 | $338,300 | $85,000 | $253,300 |
| 2018 | $3,163 | $305,700 | $0 | $0 |
| 2017 | $2,900 | $280,300 | $0 | $0 |
| 2016 | $2,913 | $260,400 | $0 | $0 |
| 2015 | $2,904 | $249,000 | $0 | $0 |
| 2014 | $2,793 | $241,000 | $0 | $0 |
Agents Affiliated with this Home
-
Kevin Wilkinson

Seller's Agent in 2024
Kevin Wilkinson
RED ROCK REAL ESTATE
(435) 674-0111
1 in this area
25 Total Sales
-
N
Buyer's Agent in 2024
NON BOARD AGENT
NON MLS OFFICE
Map
Source: Washington County Board of REALTORS®
MLS Number: 24-254444
APN: 0136005
- 1111 W Kolob Dr
- 1204 W Bloomington Dr N
- 1221 Junipero Serra Dr
- 2819 Oakley Cir
- 1168 W 2440 S
- 2784 Laverkin Cir
- 1326 Player Cir
- 875 Rio Virgin Dr Unit 224
- 1356 Nelson Cir
- 2356 S 1300 W
- 3080 S Bloomington Dr E Unit 12
- 2440 S 1200 W
- 844 W Hampton Rd
- 2298 S Legacy Dr
- 728 W Sir Monte Dr
- 2261 S Tonaquint Dr Unit 8
- 2661 Tonaquint Dr
- 2661 Tonaquint Dr Unit 13
- 2232 S 1300 W
- 1065 W Albertine Ln






