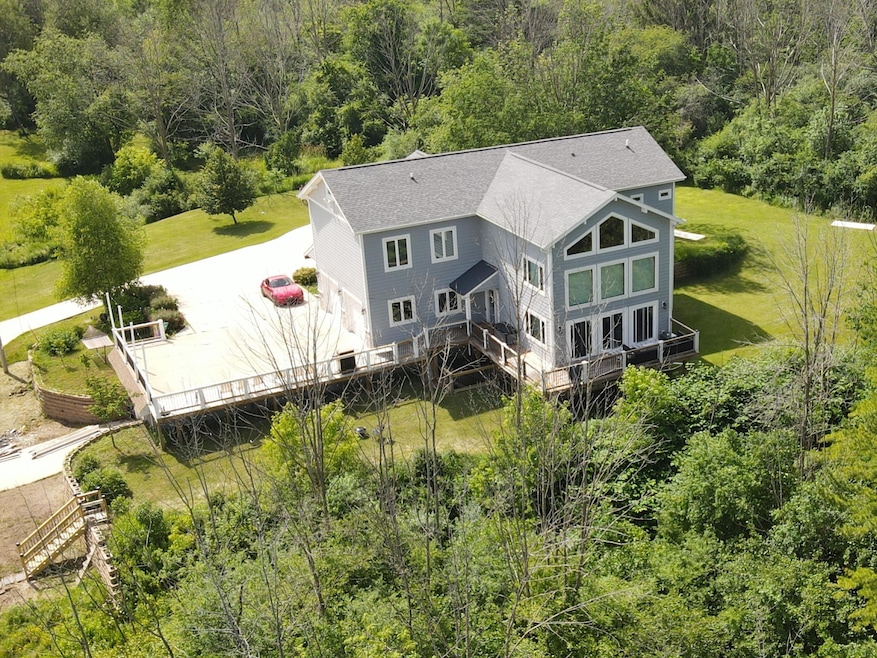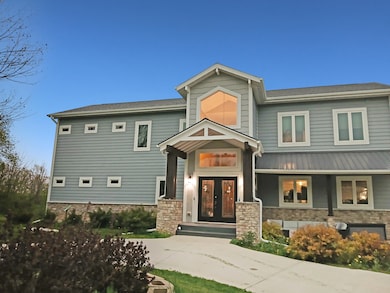
1115 Greendale Rd Sheboygan, WI 53081
West Sheboygan NeighborhoodEstimated payment $5,836/month
Highlights
- Sauna
- Open Floorplan
- Property is near public transit
- 15.3 Acre Lot
- Deck
- Wooded Lot
About This Home
Built in 2015, this 6200 sq ft. custom home sits on 15.3 acres of forested land in the Kohler School District. It features 4 bdrms, 4.5 bathrooms, radiant floor heat throughout, two fireplaces, a 30 ft kitchen ceiling, theater room, office, whole lower unit with kitchen, sauna, and laundry. The master suite is 495 sq ft w/ fireplace, tray ceiling, jetted tub and dual walk-in closets. Outdoors you'll find a disc golf course, orchard, and Willow Creek (a class 2 trout stream that flows along the south side of the property). This property is located at the end of Greendale Rd near the bike path and adjacent to a nature concervancy. This listing includes 5 additonal parcels all within the Kohler School District: 59024352800;59024352650; 59024352690; 59024352810; 59024352660.
Home Details
Home Type
- Single Family
Est. Annual Taxes
- $8,246
Lot Details
- 15.3 Acre Lot
- Cul-De-Sac
- Wooded Lot
- 59024352800
Parking
- 6 Car Attached Garage
- Heated Garage
- Garage Door Opener
- Driveway
Home Design
- Prairie Architecture
- Vinyl Siding
- Clad Trim
Interior Spaces
- 6,200 Sq Ft Home
- 2-Story Property
- Open Floorplan
- Vaulted Ceiling
- Gas Fireplace
- Sauna
- Stone Flooring
Kitchen
- Oven
- Range
- Dishwasher
- Kitchen Island
Bedrooms and Bathrooms
- 4 Bedrooms
Finished Basement
- Walk-Out Basement
- Basement Fills Entire Space Under The House
- Basement Ceilings are 8 Feet High
- Sump Pump
- Finished Basement Bathroom
- Basement Windows
Outdoor Features
- Deck
Location
- Borders State Land
- Property is near public transit
Schools
- Kohler Elementary And Middle School
- Kohler High School
Utilities
- Zoned Heating
- Heating System Uses Natural Gas
- Radiant Heating System
Listing and Financial Details
- Exclusions: Sellers personal property
- Assessor Parcel Number 59024352820
Map
Home Values in the Area
Average Home Value in this Area
Tax History
| Year | Tax Paid | Tax Assessment Tax Assessment Total Assessment is a certain percentage of the fair market value that is determined by local assessors to be the total taxable value of land and additions on the property. | Land | Improvement |
|---|---|---|---|---|
| 2024 | $9,376 | $709,100 | $174,400 | $534,700 |
| 2023 | $7,735 | $464,800 | $133,500 | $331,300 |
| 2022 | $7,757 | $464,800 | $133,500 | $331,300 |
| 2021 | $7,711 | $464,800 | $133,500 | $331,300 |
| 2020 | $7,677 | $464,800 | $133,500 | $331,300 |
| 2019 | $7,746 | $464,800 | $133,500 | $331,300 |
| 2018 | $7,275 | $464,800 | $133,500 | $331,300 |
| 2017 | $8,242 | $464,800 | $133,500 | $331,300 |
| 2016 | $8,087 | $464,800 | $133,500 | $331,300 |
| 2015 | $5,897 | $332,000 | $133,500 | $198,500 |
| 2014 | $2,854 | $158,500 | $133,500 | $25,000 |
Property History
| Date | Event | Price | List to Sale | Price per Sq Ft | Prior Sale |
|---|---|---|---|---|---|
| 10/29/2025 10/29/25 | Price Changed | $975,000 | -0.5% | $157 / Sq Ft | |
| 08/23/2025 08/23/25 | Price Changed | $980,000 | -2.0% | $158 / Sq Ft | |
| 07/28/2025 07/28/25 | Price Changed | $999,999 | -9.1% | $161 / Sq Ft | |
| 07/14/2025 07/14/25 | Price Changed | $1,100,000 | -12.0% | $177 / Sq Ft | |
| 07/07/2025 07/07/25 | Price Changed | $1,250,000 | -10.7% | $202 / Sq Ft | |
| 06/09/2025 06/09/25 | Price Changed | $1,400,000 | -6.7% | $226 / Sq Ft | |
| 05/17/2025 05/17/25 | For Sale | $1,500,000 | +135.5% | $242 / Sq Ft | |
| 09/20/2021 09/20/21 | Sold | $637,000 | 0.0% | $103 / Sq Ft | View Prior Sale |
| 08/02/2021 08/02/21 | Pending | -- | -- | -- | |
| 08/18/2020 08/18/20 | For Sale | $637,000 | -- | $103 / Sq Ft |
Purchase History
| Date | Type | Sale Price | Title Company |
|---|---|---|---|
| Warranty Deed | $620,500 | Champion Title | |
| Warranty Deed | $135,000 | -- |
Mortgage History
| Date | Status | Loan Amount | Loan Type |
|---|---|---|---|
| Open | $540,500 | New Conventional |
About the Listing Agent

I'll let my statistics tell the story: 91% of my real estate business comes from past clients and their referrals. I've had the privilege of joining people during the best moments of their lives and the chance to offer assurance during the worst. I've helped multiple generations in a single-family buy and sell homes and I've had clients return to me years after their last transaction. They return because they know my motivation isn't MY bottom line it's THEIR bottom line...because it's not
Susan's Other Listings
Source: Metro MLS
MLS Number: 1918413
APN: 59024352820
- 1005 N 38th St
- 612 S 27th St
- 920 N 26th St
- 1649 Butternut Highlands
- 1214 N 28th St
- 1409 N 31st St
- 1224 S 21st St
- 1821 S 26th St
- 4026 Hazelnut Ct
- 4039 Hazelnut Ct
- 2715 Superior Ave
- 1711 N 35th St
- 2712 Superior Ave
- 1719 N 35th St
- 1441 N 26th St
- 1620 S 20th St
- 5023 Superior Ave
- 846 Briarwood Ct
- 208 Orchard Rd
- Lt3 N 29th St
- 2724 Kohler Memorial Dr
- 2137 S Taylor Dr Unit 101
- 1528 N 35th St Unit 1
- 2128 Meadowland Dr
- 2143 Bollmann Dr
- 2730 Gazebo Ln
- 928 S 16th St Unit Lower
- 1409 S 17th St
- 1436 Green St
- 1416 Illinois Ave
- 2021 Saemann Ave
- 1312 Maryland Ave Unit 1312
- 3311 Main Ave Unit 201
- 1914 Garfield Ave Unit 1914 Garfield Ave
- 1215 Broadway Ave
- 830 N Water St
- 1031 Maryland Ave
- 1023 Wisconsin Ave
- 1009 S 10th St
- 1549 S 11th St Unit 1549






