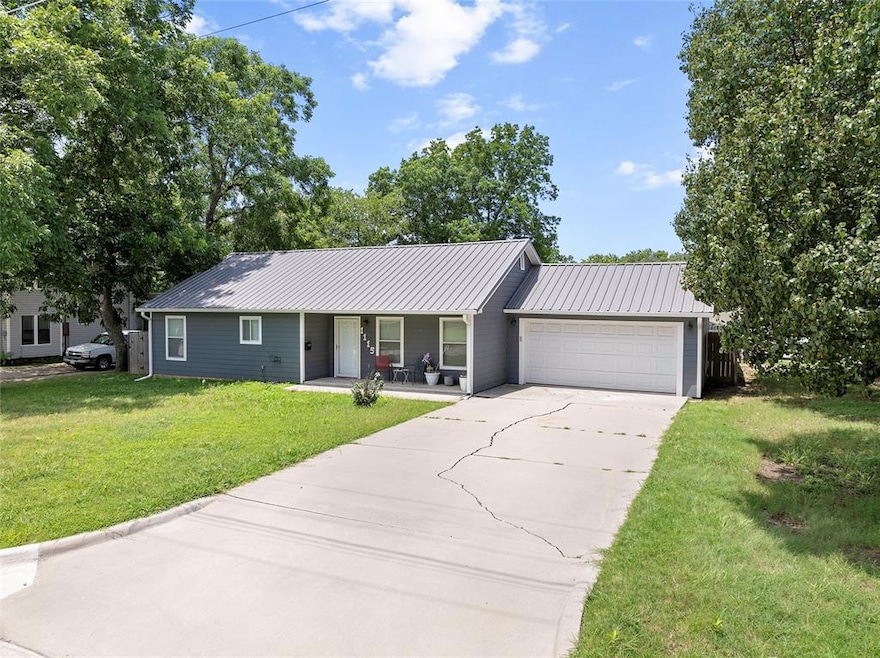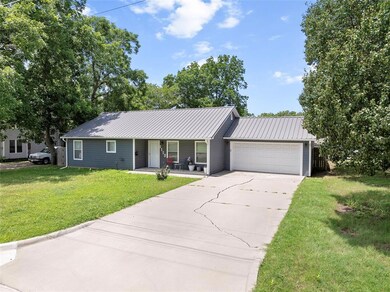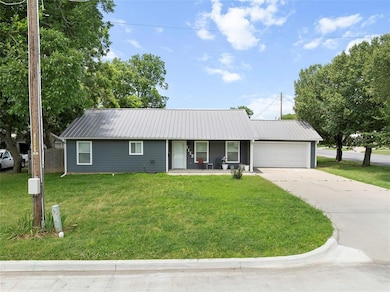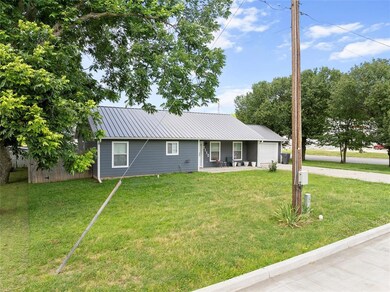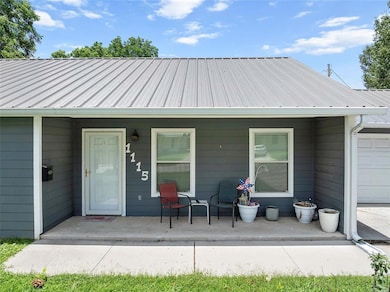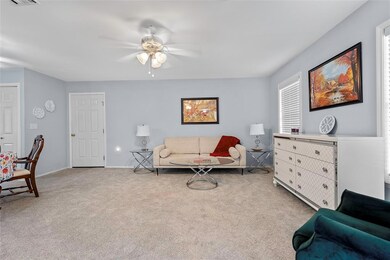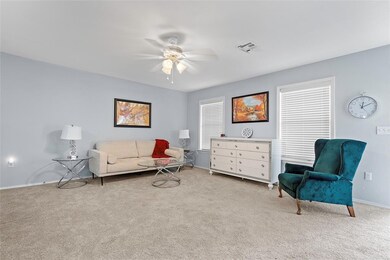1115 Harris St NW Ardmore, OK 73401
Estimated payment $870/month
Highlights
- Traditional Architecture
- Covered Patio or Porch
- 1-Story Property
- Corner Lot
- 2 Car Attached Garage
- Outdoor Storage
About This Home
Charming Corner-Lot Home with Modern Finishes & Prime Location!
Welcome to this inviting home nestled on a spacious corner lot with easy access to all that Ardmore has to offer. From the moment you arrive, you'll love the covered front porch—perfect for enjoying morning coffee or relaxing evenings.
Step inside to discover beautifully stained concrete floors in the kitchen and bedrooms, a light and airy open-concept living, kitchen, and dining area. The master suite features a large bathroom leading into a HUGE walk-in closet.
Enjoy the privacy-fenced backyard, perfect for pets, play, or weekend barbecues, and take advantage of the storage shed for all your tools and gear. Have added peace-of-mind knowing your home has a durable, metal roof.
Whether you're a first-time buyer, downsizing, or looking for a move-in ready home with character and function, this one checks all the boxes!
Price has been lowered to take into account the need for foundation repair. This home will be sold as-is.
Selling agent is related to seller.
Home Details
Home Type
- Single Family
Est. Annual Taxes
- $1,598
Year Built
- Built in 2018
Lot Details
- 7,841 Sq Ft Lot
- Corner Lot
Parking
- 2 Car Attached Garage
Home Design
- Traditional Architecture
- Slab Foundation
- Frame Construction
- Metal Roof
- Vinyl Construction Material
Interior Spaces
- 1,180 Sq Ft Home
- 1-Story Property
Bedrooms and Bathrooms
- 2 Bedrooms
- 2 Full Bathrooms
Outdoor Features
- Covered Patio or Porch
- Outdoor Storage
Schools
- Charles Evans Elementary School
- Ardmore Middle School
- Ardmore High School
Utilities
- Central Heating and Cooling System
Listing and Financial Details
- Legal Lot and Block 1 / 1
Map
Home Values in the Area
Average Home Value in this Area
Tax History
| Year | Tax Paid | Tax Assessment Tax Assessment Total Assessment is a certain percentage of the fair market value that is determined by local assessors to be the total taxable value of land and additions on the property. | Land | Improvement |
|---|---|---|---|---|
| 2024 | $1,598 | $17,177 | $900 | $16,277 |
| 2023 | $1,549 | $16,677 | $900 | $15,777 |
| 2022 | $1,452 | $16,192 | $900 | $15,292 |
| 2021 | $1,485 | $15,720 | $1,800 | $13,920 |
| 2020 | $1,463 | $15,717 | $1,800 | $13,917 |
| 2019 | $1,423 | $15,661 | $1,800 | $13,861 |
Property History
| Date | Event | Price | List to Sale | Price per Sq Ft | Prior Sale |
|---|---|---|---|---|---|
| 09/30/2025 09/30/25 | Price Changed | $140,000 | 0.0% | $119 / Sq Ft | |
| 09/30/2025 09/30/25 | For Sale | $140,000 | -22.2% | $119 / Sq Ft | |
| 07/26/2025 07/26/25 | Pending | -- | -- | -- | |
| 06/30/2025 06/30/25 | For Sale | $180,000 | -0.8% | $153 / Sq Ft | |
| 01/31/2024 01/31/24 | Sold | $181,500 | -1.9% | $154 / Sq Ft | View Prior Sale |
| 10/16/2023 10/16/23 | Pending | -- | -- | -- | |
| 10/10/2023 10/10/23 | For Sale | $185,000 | +41.2% | $157 / Sq Ft | |
| 08/31/2020 08/31/20 | Sold | $131,000 | -5.8% | $111 / Sq Ft | View Prior Sale |
| 07/23/2020 07/23/20 | Pending | -- | -- | -- | |
| 07/23/2020 07/23/20 | For Sale | $139,000 | +826.7% | $118 / Sq Ft | |
| 09/29/2017 09/29/17 | Sold | $15,000 | -23.1% | -- | View Prior Sale |
| 03/21/2013 03/21/13 | Pending | -- | -- | -- | |
| 03/21/2013 03/21/13 | For Sale | $19,500 | -- | -- |
Purchase History
| Date | Type | Sale Price | Title Company |
|---|---|---|---|
| Warranty Deed | $181,500 | Arbuckle Closing & Escrow | |
| Warranty Deed | $131,000 | Stewart Title Of Ok Inc | |
| Warranty Deed | $15,000 | None Available |
Mortgage History
| Date | Status | Loan Amount | Loan Type |
|---|---|---|---|
| Open | $90,750 | New Conventional | |
| Previous Owner | $104,800 | New Conventional |
Source: MLSOK
MLS Number: 1178143
APN: 0010-00-047-009-0-001-00
- 705 10th Ave NW
- 1010 Burch St NW
- 901 Wolverton St
- 714 10th Ave NW
- 1323 Hargrove St
- 902 Burch St
- 1412 Healdton Blvd
- 0 NE 11th Unit 2523304
- 818 Northwest Blvd
- 731 8th Ave NW
- 811 Hargrove St
- 808 H St NW
- 809 H St NW
- 513 Northwest Blvd
- 413 11th Ave NW
- 409 12th Ave NW
- 625 Northwest Ave
- 921 D St NW
- 00 N Rockford Rd
- 802 Northwest Blvd
- 1228 D St NW
- 622 A St NW
- 402 Ash St
- 115 Monroe St NE
- 56 Joy Place
- 1209 Stanley St SW
- 208 B St SW
- 12 Sunset Dr SW
- 225 A St SW
- 1721 Broadway Place
- 1201 L St NE
- 915 C St SW
- 3450 N Commerce St
- 3821 12th Ave NW
- 4750 Travertine
- 3117 Cardinal Dr
- 800 Richland Rd
- 40 Berwyn Ln
- 11129 E Colbert Dr Unit 3
- 11129 E Colbert Dr Unit 2
