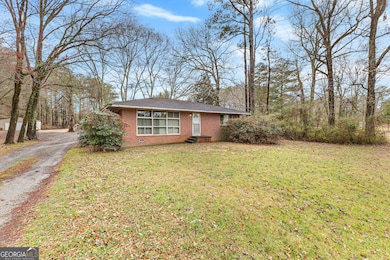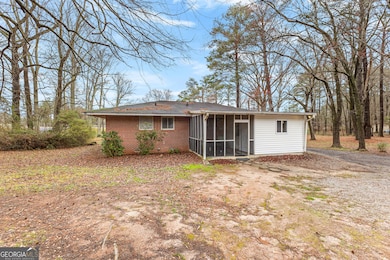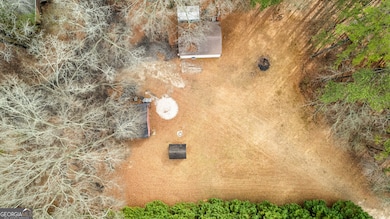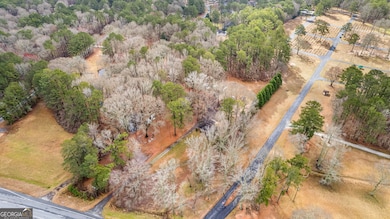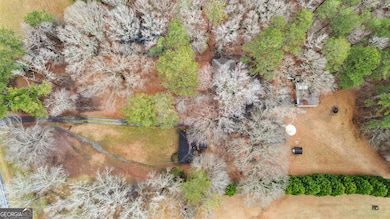1115 Highway 54 E Fayetteville, GA 30214
Estimated payment $1,310/month
Total Views
25,483
2
Beds
1
Bath
1,025
Sq Ft
$220
Price per Sq Ft
Highlights
- Barn
- RV or Boat Parking
- Partially Wooded Lot
- Spring Hill Elementary School Rated A-
- 2 Acre Lot
- Wood Flooring
About This Home
POTENTIAL COMMERCIAL!! This home is also a great multi-generational property with the home next to it at 1119 Highway 54 East for sale as well(MLS #10474772). This home features 2 bedrooms and 1 bathroom, 2 year old AC/Furnace, 2 year old Hot water heater, and a nice workshop! Plenty of room for RV/boat parking!! Prime location located with easy access to local shopping , restaurants, parks and schools.
Home Details
Home Type
- Single Family
Est. Annual Taxes
- $1,586
Year Built
- Built in 1957
Lot Details
- 2 Acre Lot
- Level Lot
- Cleared Lot
- Partially Wooded Lot
Home Design
- Block Foundation
- Composition Roof
- Vinyl Siding
- Three Sided Brick Exterior Elevation
Interior Spaces
- 1,025 Sq Ft Home
- 1-Story Property
- Home Office
- Screened Porch
- Wood Flooring
- Expansion Attic
- Laundry in Mud Room
Kitchen
- Oven or Range
- Microwave
Bedrooms and Bathrooms
- 2 Main Level Bedrooms
- 1 Full Bathroom
- Bathtub Includes Tile Surround
Parking
- 3 Parking Spaces
- RV or Boat Parking
Schools
- Inman Elementary School
- Bennetts Mill Middle School
- Fayette County High School
Utilities
- Central Heating and Cooling System
- Gas Water Heater
- Septic Tank
- High Speed Internet
Additional Features
- Separate Outdoor Workshop
- Barn
Community Details
- No Home Owners Association
Map
Create a Home Valuation Report for This Property
The Home Valuation Report is an in-depth analysis detailing your home's value as well as a comparison with similar homes in the area
Home Values in the Area
Average Home Value in this Area
Tax History
| Year | Tax Paid | Tax Assessment Tax Assessment Total Assessment is a certain percentage of the fair market value that is determined by local assessors to be the total taxable value of land and additions on the property. | Land | Improvement |
|---|---|---|---|---|
| 2024 | $1,099 | $63,296 | $26,176 | $37,120 |
| 2023 | $1,099 | $56,916 | $22,356 | $34,560 |
| 2022 | $1,019 | $52,248 | $19,488 | $32,760 |
| 2021 | $925 | $41,976 | $17,576 | $24,400 |
| 2020 | $1,017 | $38,652 | $17,252 | $21,400 |
| 2019 | $994 | $37,452 | $17,252 | $20,200 |
| 2018 | $908 | $34,096 | $15,376 | $18,720 |
| 2017 | $820 | $30,924 | $15,004 | $15,920 |
| 2016 | $769 | $28,644 | $15,004 | $13,640 |
| 2015 | $743 | $27,324 | $15,004 | $12,320 |
| 2014 | $714 | $25,924 | $15,004 | $10,920 |
| 2013 | -- | $25,684 | $0 | $0 |
Source: Public Records
Property History
| Date | Event | Price | List to Sale | Price per Sq Ft |
|---|---|---|---|---|
| 03/08/2025 03/08/25 | For Sale | $225,000 | -- | $220 / Sq Ft |
Source: Georgia MLS
Purchase History
| Date | Type | Sale Price | Title Company |
|---|---|---|---|
| Deed | $80,000 | -- |
Source: Public Records
Mortgage History
| Date | Status | Loan Amount | Loan Type |
|---|---|---|---|
| Open | $78,764 | FHA |
Source: Public Records
Source: Georgia MLS
MLS Number: 10474617
APN: 05-25-00-009
Nearby Homes
- 1119 Highway 54 E
- 855 E Lanier Ave
- 1202 Highway 54 E
- 225 Buckeye Ln Unit 2
- 595 E Lanier Ave
- 0 Callaway Rd Unit 10333361
- 865 Virginia Highlands
- 210 Rosewood Dr
- 210 Pecan Ridge Dr Unit 2
- 310 Autumn Glen Cir
- 135 Pamela Ct
- 185 Central Ave
- 250 Mimosa Dr
- 120 Woodland Rd
- 145 Holly Hill Rd
- 500 Circle Dr
- 265 Allenwood Rd
- 125 Woodland Rd Unit LOT 2
- 125 Woodland Rd Unit LOT 1
- 190 Brierwood Dr Unit 3
- 100 Knight Way
- 705 Georgia Ave
- 340 Weatherly Dr
- 135 Clearbrook Way
- 390 Virginia Highlands
- 130 Hibiscus Trail
- 160 Allenwood Rd
- 100 Smokemont Dr
- 305 Carriage Chase Unit 21
- 201 Clarendon Place
- 130 Meadowbrook Ct Unit D
- 130 Meadowbrook Ct Unit B
- 245 Devilla Ct
- 370 Georgia Ave
- 135 Ravens Landing
- 105 Kellens Ct
- 815 San Remo Ct
- 37 Intown Place
- 135 Glynn St N
- 350 High St

