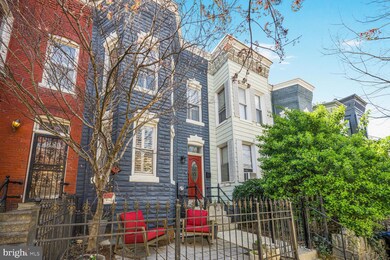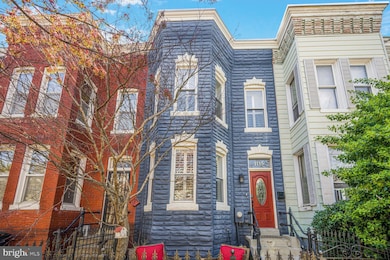
1115 I St NE Washington, DC 20002
Atlas District NeighborhoodHighlights
- City View
- Wood Flooring
- No HOA
- Stuart-Hobson Middle School Rated A-
- Victorian Architecture
- Upgraded Countertops
About This Home
As of May 2025Charming 3-bedroom, 2.5-bath Victorian row home in a prime DC neighborhood! This beautifully renovated home features hardwood floors throughout, a cozy gas fireplace, and an open-concept dining and living area perfect for entertaining. The kitchen is a chef’s dream, with stainless steel appliances, white cabinetry, quartz countertops, a gas range, and a subway tile backsplash. A convenient pantry/mudroom includes a wine fridge for added luxury. Upstairs, the spacious primary bedroom offers a bay window, double closets, and an en suite bath. Two additional bedrooms and a full bath complete the upper level. Enjoy outdoor living with a private front porch and a back patio area, ideal for relaxation. Two off-street parking spots with a garage door provide easy access and privacy. The home has been thoughtfully updated with a full kitchen/mudroom remodel (2022), new appliances (2021/2022), new roof (2021), refinished hardwood floors (2021), and new backyard gate system (2022). Minutes from Downtown DC, Union Station, Union Market, H St, Capitol Hill and convenient shopping and dining.
Townhouse Details
Home Type
- Townhome
Est. Annual Taxes
- $8,244
Year Built
- Built in 1900
Lot Details
- 1,445 Sq Ft Lot
- Property is in very good condition
Home Design
- Victorian Architecture
- Brick Exterior Construction
- Block Foundation
Interior Spaces
- 1,656 Sq Ft Home
- Property has 2 Levels
- Built-In Features
- Crown Molding
- Ceiling Fan
- Recessed Lighting
- Gas Fireplace
- Combination Dining and Living Room
- Wood Flooring
- City Views
Kitchen
- Gas Oven or Range
- Built-In Microwave
- Dishwasher
- Stainless Steel Appliances
- Upgraded Countertops
- Wine Rack
Bedrooms and Bathrooms
- 3 Bedrooms
- En-Suite Bathroom
- Bathtub with Shower
Laundry
- Dryer
- Washer
Parking
- 2 Parking Spaces
- Parking Space Conveys
- Fenced Parking
Outdoor Features
- Porch
Schools
- J.O. Wilson Elementary School
- Stuart-Hobson Middle School
- Eastern High School
Utilities
- Central Heating and Cooling System
- Natural Gas Water Heater
Listing and Financial Details
- Tax Lot 105
- Assessor Parcel Number 0981//0105
Community Details
Overview
- No Home Owners Association
- Old City #1 Subdivision
Pet Policy
- Pets Allowed
Ownership History
Purchase Details
Home Financials for this Owner
Home Financials are based on the most recent Mortgage that was taken out on this home.Purchase Details
Home Financials for this Owner
Home Financials are based on the most recent Mortgage that was taken out on this home.Purchase Details
Home Financials for this Owner
Home Financials are based on the most recent Mortgage that was taken out on this home.Purchase Details
Home Financials for this Owner
Home Financials are based on the most recent Mortgage that was taken out on this home.Similar Homes in Washington, DC
Home Values in the Area
Average Home Value in this Area
Purchase History
| Date | Type | Sale Price | Title Company |
|---|---|---|---|
| Deed | $978,000 | Westcor Land Title Insurance C | |
| Special Warranty Deed | $850,000 | Universal Title | |
| Warranty Deed | $477,500 | -- | |
| Warranty Deed | $268,000 | -- |
Mortgage History
| Date | Status | Loan Amount | Loan Type |
|---|---|---|---|
| Open | $728,000 | New Conventional | |
| Previous Owner | $807,500 | Purchase Money Mortgage | |
| Previous Owner | $345,000 | New Conventional | |
| Previous Owner | $358,125 | New Conventional | |
| Previous Owner | $300,000 | New Conventional |
Property History
| Date | Event | Price | Change | Sq Ft Price |
|---|---|---|---|---|
| 05/29/2025 05/29/25 | Sold | $978,000 | -2.1% | $591 / Sq Ft |
| 03/28/2025 03/28/25 | For Sale | $999,000 | +49.1% | $603 / Sq Ft |
| 02/08/2013 02/08/13 | Sold | $670,000 | 0.0% | $426 / Sq Ft |
| 01/09/2013 01/09/13 | Price Changed | $670,000 | +3.3% | $426 / Sq Ft |
| 01/08/2013 01/08/13 | Pending | -- | -- | -- |
| 01/03/2013 01/03/13 | For Sale | $648,500 | -3.2% | $413 / Sq Ft |
| 01/03/2013 01/03/13 | Off Market | $670,000 | -- | -- |
Tax History Compared to Growth
Tax History
| Year | Tax Paid | Tax Assessment Tax Assessment Total Assessment is a certain percentage of the fair market value that is determined by local assessors to be the total taxable value of land and additions on the property. | Land | Improvement |
|---|---|---|---|---|
| 2024 | $8,244 | $1,056,930 | $529,070 | $527,860 |
| 2023 | $8,616 | $1,013,680 | $521,490 | $492,190 |
| 2022 | $8,307 | $977,310 | $479,680 | $497,630 |
| 2021 | $7,981 | $938,960 | $474,930 | $464,030 |
| 2020 | $7,700 | $905,910 | $448,920 | $456,990 |
| 2019 | $6,713 | $864,670 | $422,630 | $442,040 |
| 2018 | $6,303 | $814,830 | $0 | $0 |
| 2017 | $6,021 | $782,800 | $0 | $0 |
| 2016 | $5,480 | $716,410 | $0 | $0 |
| 2015 | $5,026 | $662,680 | $0 | $0 |
| 2014 | $4,737 | $627,510 | $0 | $0 |
Agents Affiliated with this Home
-
Andy Musser

Seller's Agent in 2025
Andy Musser
KW United
(703) 533-1500
3 in this area
166 Total Sales
-
Dana Zalowski

Buyer's Agent in 2025
Dana Zalowski
Corcoran McEnearney
(202) 503-9339
4 in this area
77 Total Sales
-
Thomas Faison

Seller's Agent in 2013
Thomas Faison
Coldwell Banker (NRT-Southeast-MidAtlantic)
(202) 255-5554
19 in this area
135 Total Sales
-
Ann Young

Buyer's Agent in 2013
Ann Young
Coldwell Banker (NRT-Southeast-MidAtlantic)
(202) 246-6100
4 in this area
64 Total Sales
Map
Source: Bright MLS
MLS Number: DCDC2173718
APN: 0981-0105
- 900 11th St NE Unit 1
- 1009A I St NE
- 913 12th St NE Unit 4
- 1205 Wylie St NE
- 1115 H St NE Unit 302
- 1115 H St NE Unit 503
- 1125 K St NE
- 1212 I St NE Unit B
- 1212 I St NE Unit A
- 919 12th St NE Unit 202
- 919 12th St NE Unit 301
- 1220 Wylie St NE
- 730 11th St NE Unit 203
- 730 11th St NE Unit 304
- 726 11th St NE
- 1241 I St NE
- 1239 Wylie St NE
- 1004 K St NE
- 903 K St NE
- 1019 10th St NE






