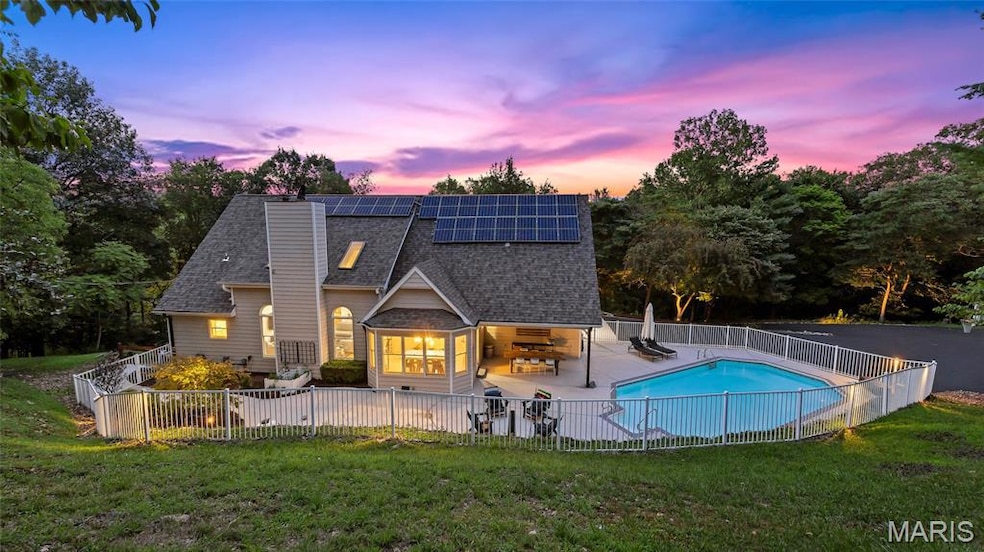1115 Kiefer Creek Meadows Dr Ellisville, MO 63021
Estimated payment $3,899/month
Highlights
- In Ground Pool
- 3.12 Acre Lot
- Craftsman Architecture
- Ridge Meadows Elementary School Rated A
- Open Floorplan
- Great Room with Fireplace
About This Home
Discover the perfect blend of privacy, security, and convenience at this stunning Ellisville retreat. Nestled on 3.12 acres, this 3 bed, 3.5 bath home offers over 3,600 sqft of finished living space including two versatile flex rooms/sleeping areas. Step inside to fresh paint, new carpet, and a two-story great room with custom wood beams and a striking brick fireplace. The chef’s kitchen boasts custom cabinets, quartz countertops, and an open layout to the dining and family rooms—all overlooking the sparkling pool and gorgeous yard. The main-floor primary bedroom features an updated en suite and a custom closet. Additionally, all bedrooms include custom organization. The finished walkout lower level is perfect for entertaining with a wet bar, wood-burning fireplace, family room, and rec area. Outdoors, enjoy the covered front porch, expansive driveway, and a covered patio by the pool. The attached finished garage offers custom cabinets, and a separate shed provides even more storage. This property is ideal for hosting gatherings, summer pool parties, and holiday celebrations, yet also offers quiet spaces for everyday living. Whether raising a family, welcoming guests, or simply enjoying the serenity of nature, this home adapts to your lifestyle. All this, just minutes from shopping, schools, and amenities—yet with the peace of living “in the middle of nowhere.”
Home Details
Home Type
- Single Family
Est. Annual Taxes
- $7,514
Year Built
- Built in 1992
Lot Details
- 3.12 Acre Lot
HOA Fees
- $25 Monthly HOA Fees
Parking
- 2 Car Attached Garage
- Garage Door Opener
- Off-Street Parking
Home Design
- Craftsman Architecture
- 1.5-Story Property
- Traditional Architecture
- Vinyl Siding
Interior Spaces
- Open Floorplan
- Vaulted Ceiling
- Skylights
- Free Standing Fireplace
- Fireplace Features Masonry
- Window Treatments
- Bay Window
- Two Story Entrance Foyer
- Great Room with Fireplace
- 2 Fireplaces
- Formal Dining Room
- Recreation Room with Fireplace
- Laundry on main level
Kitchen
- Eat-In Kitchen
- Breakfast Bar
- Built-In Double Oven
- Electric Cooktop
- Down Draft Cooktop
- Microwave
- Dishwasher
- Kitchen Island
- Solid Surface Countertops
- Disposal
Flooring
- Wood
- Carpet
Bedrooms and Bathrooms
- 3 Bedrooms
- Walk-In Closet
- Double Vanity
- Separate Shower
Partially Finished Basement
- Walk-Out Basement
- Basement Fills Entire Space Under The House
- Fireplace in Basement
- Bedroom in Basement
- Finished Basement Bathroom
- Basement Window Egress
Eco-Friendly Details
- Solar Water Heater
- Solar Heating System
Outdoor Features
- In Ground Pool
- Balcony
- Patio
- Outbuilding
Schools
- Ridge Meadows Elem. Elementary School
- Selvidge Middle School
- Marquette Sr. High School
Utilities
- Two cooling system units
- Forced Air Heating and Cooling System
- Dual Heating Fuel
- Well
- Septic Tank
Community Details
- Association fees include common area maintenance, snow removal
- Kiefer Creek Meadows Association
Listing and Financial Details
- Assessor Parcel Number 24T-51-0070
Map
Home Values in the Area
Average Home Value in this Area
Tax History
| Year | Tax Paid | Tax Assessment Tax Assessment Total Assessment is a certain percentage of the fair market value that is determined by local assessors to be the total taxable value of land and additions on the property. | Land | Improvement |
|---|---|---|---|---|
| 2024 | $7,514 | $106,370 | $20,960 | $85,410 |
| 2023 | $7,514 | $106,370 | $20,960 | $85,410 |
| 2022 | $6,406 | $84,250 | $23,280 | $60,970 |
| 2021 | $6,359 | $84,250 | $23,280 | $60,970 |
| 2020 | $7,258 | $91,670 | $28,840 | $62,830 |
| 2019 | $7,287 | $91,670 | $28,840 | $62,830 |
| 2018 | $6,257 | $74,190 | $20,820 | $53,370 |
| 2017 | $6,110 | $74,190 | $20,820 | $53,370 |
| 2016 | $5,527 | $64,520 | $16,150 | $48,370 |
| 2015 | $5,417 | $64,520 | $16,150 | $48,370 |
| 2014 | $5,171 | $60,100 | $13,400 | $46,700 |
Property History
| Date | Event | Price | Change | Sq Ft Price |
|---|---|---|---|---|
| 08/18/2025 08/18/25 | Pending | -- | -- | -- |
| 08/14/2025 08/14/25 | For Sale | $615,000 | -- | $169 / Sq Ft |
Purchase History
| Date | Type | Sale Price | Title Company |
|---|---|---|---|
| Interfamily Deed Transfer | $408,000 | Nations Title Agency St Loui |
Mortgage History
| Date | Status | Loan Amount | Loan Type |
|---|---|---|---|
| Closed | $344,000 | New Conventional | |
| Closed | $259,700 | New Conventional | |
| Closed | $263,000 | New Conventional | |
| Closed | $300,110 | New Conventional | |
| Closed | $320,000 | New Conventional | |
| Closed | $215,000 | Credit Line Revolving |
Source: MARIS MLS
MLS Number: MIS25054474
APN: 24T-51-0070
- 354 Panhurst Ct
- 523 Autumn Oaks Dr
- 16015 Canterbury Estates Dr
- 1443 Richland Meadows Dr
- 1410 Saint Paul Rd
- 589 Wetherby Terrace Dr
- 2 Belmont at Regal Pines Meadows
- 789 Saint Paul Rd
- 2 Meadows
- 2 Burlington at Regal Pines Meadows
- 433 Alverston Ct
- 253 Oakbriar Farm Dr
- 2 Nottingham at Regal Pines Enclave
- 2 Hickory at Regal Pines Enclave
- 2 Sequoia at Regal Pines Enclave
- 2 Hermitage II at Regal Pines Enclave
- 2 Pin Oak at Regal Pines Enclave
- 2 Maple Expanded at Regal Pines Enclave
- 330 Carmel Woods Dr
- 1043 Oakwood Farms Ln







