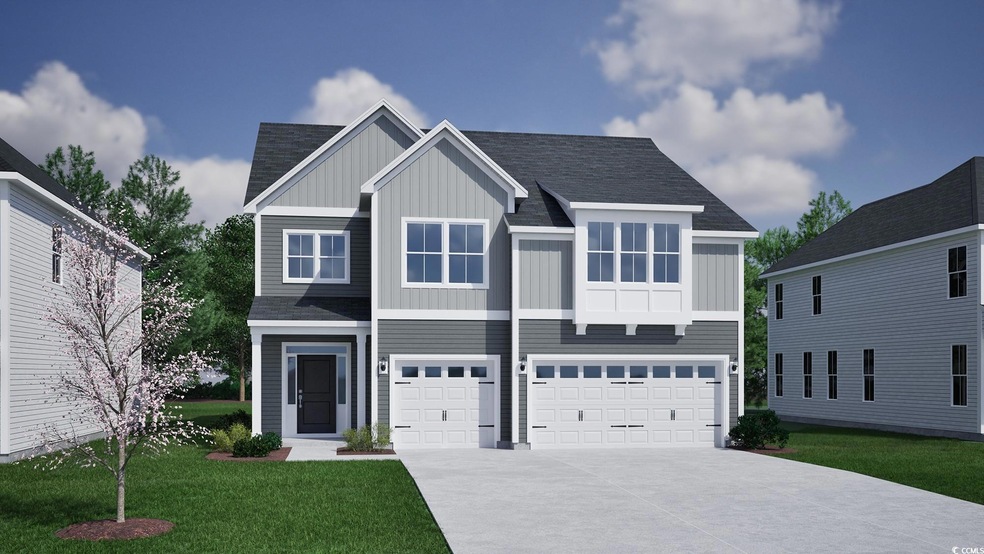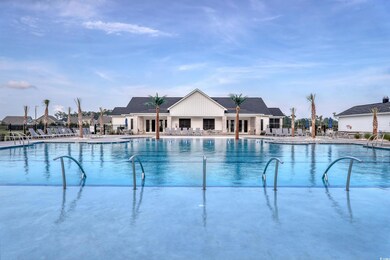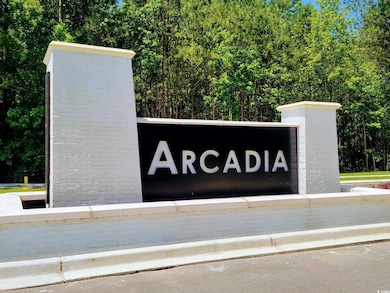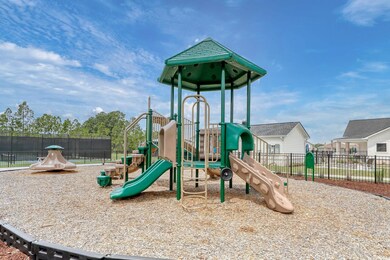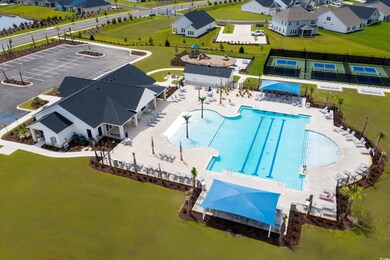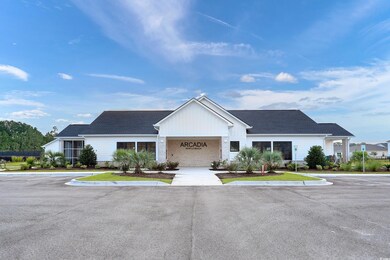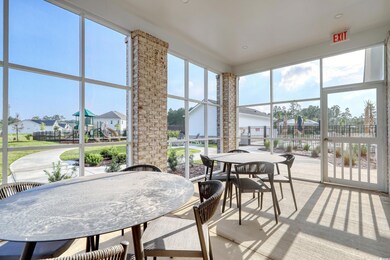1115 Laconic Dr Unit 609 Myrtle Beach, SC 29588
Estimated payment $3,618/month
Highlights
- New Construction
- Clubhouse
- Main Floor Bedroom
- Forestbrook Elementary School Rated A
- Traditional Architecture
- Loft
About This Home
Welcome to this beautifully crafted Saluda that blends modern elegance with thoughtful design. Featuring 4 spacious bedrooms, 3 full bathrooms, this home offers both curb appeal and everyday functionality. The kitchen features modern finishes, upgraded cabinets, quartz tops, center working island, and a gourmet appliance package. The open concept living areas are sure to wow, with a coffered ceiling detail, gas fireplace and sunroom, the space is designed for entertaining and comfortable living. Tucked beyond the kitchen, one full bedroom and bathroom with tile surround tub is located downstairs, ideal for guests or a home office. Upstairs is a generous primary suite with en-suite bathroom that includes a five-foot tile shower, framed mirror and oversized walk-in closet. Two additional bedrooms are upstairs with a shared full bath and a spacious loft. This home is complete with a three-car garage on a large pond-view homesite. Come check out our outstanding quality, fit and finish! Interior photos shown are of a furnished model in another community. Schedule an appointment to view!
Home Details
Home Type
- Single Family
Year Built
- Built in 2025 | New Construction
Lot Details
- 9,583 Sq Ft Lot
- Rectangular Lot
HOA Fees
- $81 Monthly HOA Fees
Parking
- 3 Car Attached Garage
- Garage Door Opener
Home Design
- Traditional Architecture
- Bi-Level Home
- Slab Foundation
- Wood Frame Construction
- Vinyl Siding
- Tile
Interior Spaces
- 2,942 Sq Ft Home
- Beamed Ceilings
- Ceiling Fan
- Entrance Foyer
- Family Room with Fireplace
- Combination Dining and Living Room
- Loft
- Pull Down Stairs to Attic
- Fire and Smoke Detector
Kitchen
- Breakfast Bar
- Range
- Microwave
- Dishwasher
- Stainless Steel Appliances
- Kitchen Island
- Solid Surface Countertops
- Disposal
Flooring
- Carpet
- Luxury Vinyl Tile
Bedrooms and Bathrooms
- 4 Bedrooms
- Main Floor Bedroom
- Bathroom on Main Level
- 3 Full Bathrooms
Laundry
- Laundry Room
- Washer and Dryer Hookup
Outdoor Features
- Balcony
- Patio
- Front Porch
Schools
- Forestbrook Elementary School
- Forestbrook Middle School
- Socastee High School
Utilities
- Forced Air Heating and Cooling System
- Cooling System Powered By Gas
- Heating System Uses Gas
- Underground Utilities
- Tankless Water Heater
- Gas Water Heater
- Phone Available
- Cable TV Available
Additional Features
- No Carpet
- Outside City Limits
Listing and Financial Details
- Home warranty included in the sale of the property
Community Details
Overview
- Association fees include electric common, common maint/repair, manager, recreation facilities, trash pickup
- Built by Mungo Homes
- The community has rules related to allowable golf cart usage in the community
Amenities
- Clubhouse
Recreation
- Community Pool
Map
Home Values in the Area
Average Home Value in this Area
Property History
| Date | Event | Price | List to Sale | Price per Sq Ft |
|---|---|---|---|---|
| 07/12/2025 07/12/25 | For Sale | $564,190 | -- | $192 / Sq Ft |
Source: Coastal Carolinas Association of REALTORS®
MLS Number: 2517103
- 1103 Laconic Dr Unit 612
- 1083 Laconic Dr Unit 617
- 221 Black Bear Rd
- 785 Rambler Ct
- 788 Rambler Ct
- 281 Sugar Mill Loop
- 278 Sugar Mill Loop
- 1014 Laconic Dr Unit Ibis- Lot 492
- 916 Laconic Dr
- 621 Cottontail Trail
- 733 Rambler Ct Unit Rambler Court
- 285 Camrose Way
- 693 Rambler Ct
- 1068 Laconic Dr Unit 652
- 343 Forestbrook Cove Cir
- 1076 Laconic Dr
- 1080 Laconic Dr Unit 649
- 1092 Laconic Dr
- 1099 Laconic Dr Unit 613
- 2012 Felicity Place
- 410 Colin Claire Ct
- 229 Holden Dr
- 1226 Shalom Dr
- 1240 Shalom Dr
- 8160 Forest Edge Dr
- 4641 Socastee Blvd Unit B-5
- 4641 Socastee Blvd Unit E1
- 768 Sturdy Root Place
- 1113 Peace Pipe Place Unit 204
- 203 Plantation Dr Unit ID1330792P
- 1145 Peace Pipe Place Unit 101
- 303 Golan Cir Unit E
- 190 Olde Towne Way Unit 3
- 3919 Carnegie Ave
- 3815 Maypop Cir
- 305 Brookfield Dr
- 950 Forestbrook Rd
- 228 Mooreland Reserve Dr
- 1057 Saltgrass Way
- 3456 Macklen Rd
