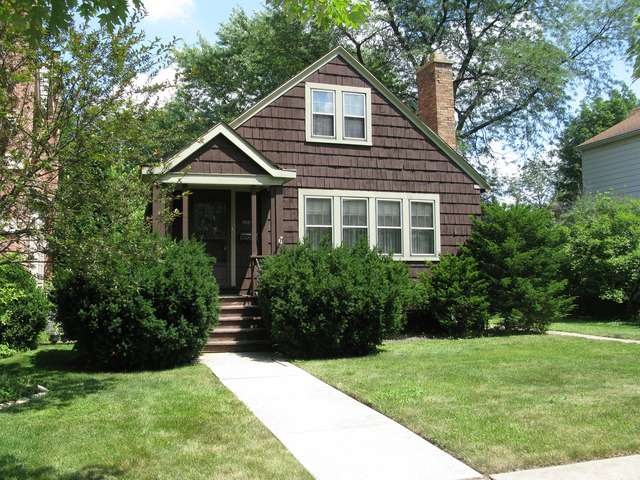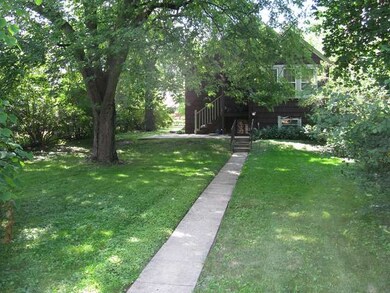
1115 Lincoln St Glenview, IL 60025
Highlights
- Cottage
- 4-minute walk to Glenview Station
- Detached Garage
- Pleasant Ridge Elementary School Rated A-
- Sitting Room
- 4-minute walk to Jackman Park
About This Home
As of July 2014Build your dream home in dream location! On charming Lincoln Street in Swainwood Area. Just steps from train, library, parks, tennis courts, water park and school. Walk to town, restaurants and shops. Convenient to City and O'Hare Airport. Tear down. Sold "AS IS".
Last Agent to Sell the Property
Cathy Cascia
Compass License #475134337 Listed on: 07/19/2013

Last Buyer's Agent
@properties Christie's International Real Estate License #475128119

Home Details
Home Type
- Single Family
Est. Annual Taxes
- $20,045
Year Built
- 1931
Parking
- Detached Garage
- Parking Included in Price
- Garage Is Owned
Home Design
- Cottage
- Cedar
Utilities
- Two Cooling Systems Mounted To A Wall/Window
- Hot Water Heating System
- Heating System Uses Oil
- Community Well
- Overhead Sewers
Additional Features
- Sitting Room
- Property is near a bus stop
Ownership History
Purchase Details
Home Financials for this Owner
Home Financials are based on the most recent Mortgage that was taken out on this home.Purchase Details
Home Financials for this Owner
Home Financials are based on the most recent Mortgage that was taken out on this home.Purchase Details
Purchase Details
Similar Homes in Glenview, IL
Home Values in the Area
Average Home Value in this Area
Purchase History
| Date | Type | Sale Price | Title Company |
|---|---|---|---|
| Warranty Deed | $1,100,000 | Fidelity National Title | |
| Warranty Deed | $350,000 | None Available | |
| Trustee Deed | $90,000 | None Available | |
| Quit Claim Deed | -- | -- |
Mortgage History
| Date | Status | Loan Amount | Loan Type |
|---|---|---|---|
| Open | $694,000 | New Conventional | |
| Closed | $843,000 | Adjustable Rate Mortgage/ARM | |
| Previous Owner | $880,000 | Adjustable Rate Mortgage/ARM | |
| Previous Owner | $465,000 | Construction |
Property History
| Date | Event | Price | Change | Sq Ft Price |
|---|---|---|---|---|
| 07/01/2014 07/01/14 | Sold | $1,136,022 | 0.0% | $334 / Sq Ft |
| 06/01/2014 06/01/14 | Off Market | $1,136,022 | -- | -- |
| 11/28/2013 11/28/13 | Pending | -- | -- | -- |
| 09/27/2013 09/27/13 | Price Changed | $1,149,000 | +228.3% | $338 / Sq Ft |
| 08/27/2013 08/27/13 | Sold | $350,000 | -72.4% | $307 / Sq Ft |
| 08/27/2013 08/27/13 | For Sale | $1,269,000 | +218.0% | $373 / Sq Ft |
| 07/23/2013 07/23/13 | Pending | -- | -- | -- |
| 07/19/2013 07/19/13 | For Sale | $399,000 | -- | $350 / Sq Ft |
Tax History Compared to Growth
Tax History
| Year | Tax Paid | Tax Assessment Tax Assessment Total Assessment is a certain percentage of the fair market value that is determined by local assessors to be the total taxable value of land and additions on the property. | Land | Improvement |
|---|---|---|---|---|
| 2024 | $20,045 | $93,878 | $14,208 | $79,670 |
| 2023 | $22,106 | $93,878 | $14,208 | $79,670 |
| 2022 | $22,106 | $106,194 | $14,208 | $91,986 |
| 2021 | $17,235 | $72,576 | $11,544 | $61,032 |
| 2020 | $17,087 | $72,576 | $11,544 | $61,032 |
| 2019 | $15,920 | $79,754 | $11,544 | $68,210 |
| 2018 | $17,272 | $78,536 | $9,990 | $68,546 |
| 2017 | $18,447 | $85,779 | $9,990 | $75,789 |
| 2016 | $17,617 | $85,779 | $9,990 | $75,789 |
| 2015 | $14,628 | $61,429 | $7,992 | $53,437 |
Agents Affiliated with this Home
-
Connie Dornan

Seller's Agent in 2014
Connie Dornan
@ Properties
(847) 208-1397
139 in this area
655 Total Sales
-
C
Seller's Agent in 2013
Cathy Cascia
Compass
Map
Source: Midwest Real Estate Data (MRED)
MLS Number: MRD08398379
APN: 04-35-111-023-0000
- 1153 Lincoln St
- 2114 Prairie St
- 1857 Prairie St Unit A5
- 2122 Dewes St
- 921 Harlem Ave Unit 16
- 1800 Dewes St Unit 201
- 1900 E Lake Ave
- 1900 E Lake Ave
- 2106 Rugen Rd Unit B
- 1752 Maclean Ct
- 1011 Linden Leaf Dr
- 1625 Glenview Rd Unit 210
- 1622 Glenview Rd
- 960 Shermer Rd Unit 2
- 1511 Sequoia Trail
- 1329 Sanford Ln
- 1531 Pebblecreek Dr Unit 95
- 517 Briarhill Ln
- 608 Carriage Hill Dr
- 506 Briarhill Ln

