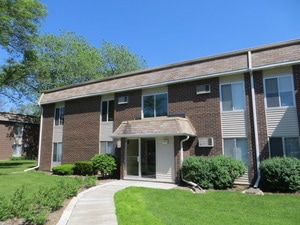1115 Miller Ln Unit 104 Buffalo Grove, IL 60089
South Buffalo Grove NeighborhoodEstimated payment $1,684/month
Highlights
- Lock-and-Leave Community
- Community Pool
- Stainless Steel Appliances
- Buffalo Grove High School Rated A+
- Formal Dining Room
- Living Room
About This Home
Beautifully remodeled 2 bedrooms, 1.1 bath, 1st floor unit. Private patio and all windows facing generous size of the courtyard. White cabinets, stainless still appliances and quartz countertops, remodeled bathrooms. Master bedroom comes with private half bath. Wood laminate floors and carpeted bedrooms. Living room AC 2023, Master bedroom AC 2024, Patio door 2021. Association includes Heat, Gas, Water, Parking, Common Insurance, Pool, Exterior Maintenance, Lawn Care, Scavenger, Snow Removal. In complex swimming pool and kids' playground. Storage and laundry room located in the basement of the building. Great school districts, close to shopping and transportation.
Property Details
Home Type
- Condominium
Est. Annual Taxes
- $3,347
Year Built
- Built in 1972
HOA Fees
- $323 Monthly HOA Fees
Home Design
- Entry on the 1st floor
- Brick Exterior Construction
Interior Spaces
- 1,000 Sq Ft Home
- 2-Story Property
- Family Room
- Living Room
- Formal Dining Room
- Laundry Room
Kitchen
- Range
- Microwave
- Dishwasher
- Stainless Steel Appliances
- Disposal
Flooring
- Carpet
- Laminate
Bedrooms and Bathrooms
- 2 Bedrooms
- 2 Potential Bedrooms
Parking
- 2 Parking Spaces
- Parking Included in Price
- Unassigned Parking
Schools
- J W Riley Elementary School
- Jack London Middle School
- Buffalo Grove High School
Utilities
- Baseboard Heating
- Lake Michigan Water
Listing and Financial Details
- Senior Tax Exemptions
- Homeowner Tax Exemptions
Community Details
Overview
- Association fees include heat, water, gas, parking, insurance, pool, exterior maintenance, lawn care, scavenger, snow removal
- 12 Units
- Hughes Management Association, Phone Number (847) 577-3160
- Mill Creek Subdivision
- Property managed by Hughes
- Lock-and-Leave Community
Amenities
- Coin Laundry
- Community Storage Space
Recreation
- Community Pool
- Park
Pet Policy
- Cats Allowed
Security
- Resident Manager or Management On Site
Map
Home Values in the Area
Average Home Value in this Area
Tax History
| Year | Tax Paid | Tax Assessment Tax Assessment Total Assessment is a certain percentage of the fair market value that is determined by local assessors to be the total taxable value of land and additions on the property. | Land | Improvement |
|---|---|---|---|---|
| 2024 | $3,347 | $10,460 | $2,542 | $7,918 |
| 2023 | $3,221 | $10,460 | $2,542 | $7,918 |
| 2022 | $3,221 | $10,460 | $2,542 | $7,918 |
| 2021 | $1,893 | $8,688 | $353 | $8,335 |
| 2020 | $1,920 | $8,688 | $353 | $8,335 |
| 2019 | $1,925 | $9,645 | $353 | $9,292 |
| 2018 | $1,044 | $6,467 | $282 | $6,185 |
| 2017 | $1,045 | $6,467 | $282 | $6,185 |
| 2016 | $1,247 | $6,467 | $282 | $6,185 |
| 2015 | $1,461 | $6,924 | $1,200 | $5,724 |
| 2014 | $1,455 | $6,924 | $1,200 | $5,724 |
| 2013 | $1,326 | $6,924 | $1,200 | $5,724 |
Property History
| Date | Event | Price | List to Sale | Price per Sq Ft | Prior Sale |
|---|---|---|---|---|---|
| 11/11/2025 11/11/25 | Price Changed | $204,900 | -2.4% | $205 / Sq Ft | |
| 10/30/2025 10/30/25 | Price Changed | $209,900 | -4.5% | $210 / Sq Ft | |
| 09/29/2025 09/29/25 | For Sale | $219,900 | +75.9% | $220 / Sq Ft | |
| 03/03/2021 03/03/21 | Sold | $125,000 | -1.6% | $125 / Sq Ft | View Prior Sale |
| 02/08/2021 02/08/21 | Pending | -- | -- | -- | |
| 01/26/2021 01/26/21 | For Sale | $127,000 | -- | $127 / Sq Ft |
Purchase History
| Date | Type | Sale Price | Title Company |
|---|---|---|---|
| Administrators Deed | $125,000 | First American Title | |
| Warranty Deed | $102,000 | First American Title |
Mortgage History
| Date | Status | Loan Amount | Loan Type |
|---|---|---|---|
| Closed | $54,400 | No Value Available |
Source: Midwest Real Estate Data (MRED)
MLS Number: 12482664
APN: 03-08-101-017-1052
- 1127 Miller Ln Unit 107
- 18 E Heritage Ct
- 3222 N Heritage Ln
- 820 Saratoga Ln
- 783 Lehigh Ln
- 3350 N Carriageway Dr Unit 411
- 3300 N Carriageway Dr Unit 317
- 820 Weidner Rd Unit 4013
- 820 Weidner Rd Unit 409
- 720 Weidner Rd Unit 302
- 3451 N Carriageway Dr Unit 503
- 534 Park View Terrace Unit 186
- 876 Stradford Cir Unit A1
- 669 White Pine Rd
- 705 Grove Dr Unit 101
- 612 White Pine Rd
- 665 Thornwood Dr
- 3023 N Windsor Dr
- 1096 Beechwood Rd
- 753 Patton Dr
- 3400 N Old Arlington Heights Rd Unit 203
- 3420 N Old Arlington Heights Rd Unit 209
- 3420 N Old Arlington Heights Rd Unit 308
- 313 W Happfield Dr
- 1341 Rose Blvd
- 2653 N Bradford Dr
- 3343 N Ellen Dr
- 2734 N Buffalo Grove Rd
- 650 W Rand Rd
- 601 W Rand Rd Unit 207
- 310 W Rand Rd
- 2407 N Kennicott Dr Unit Greenbrier
- 1601 W Woods Dr
- 1533 Baldwin Ct
- 3900 Bayside Dr Unit 3
- 4000 Bayside Dr Unit 206
- 2000 Bayside Dr Unit 301
- 1044 N Claremont Dr Unit 1137
- 415 E Circle Hill Dr
- 1052 N Claremont Dr Unit 1057

