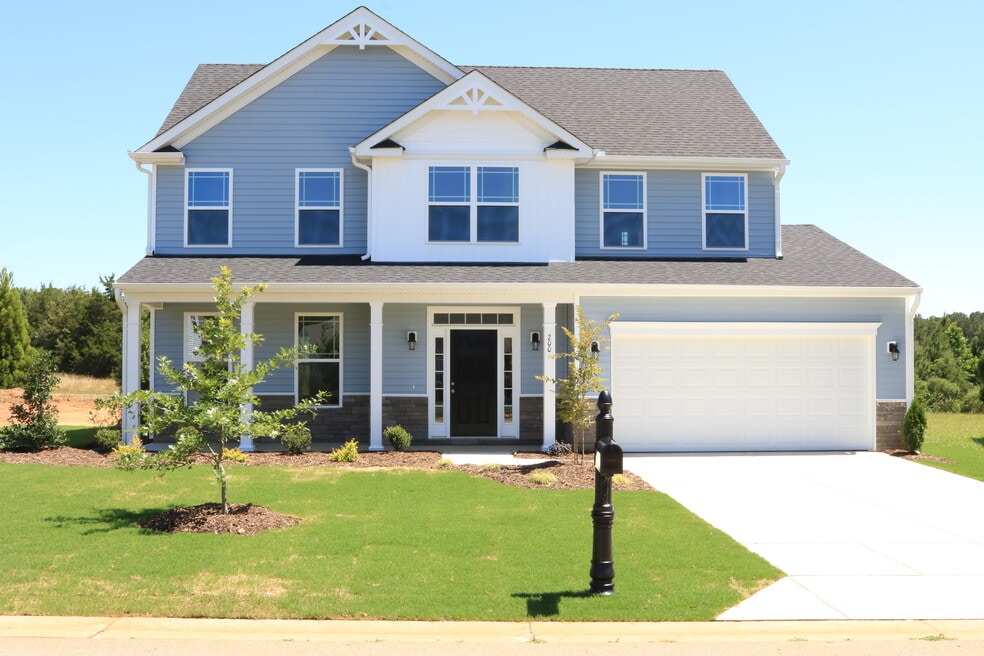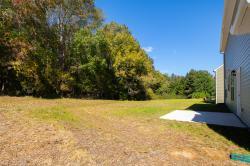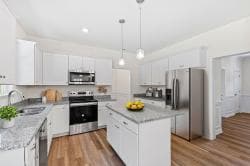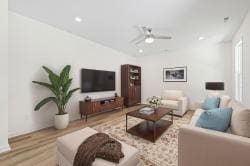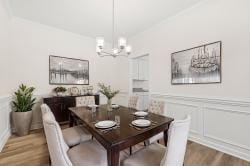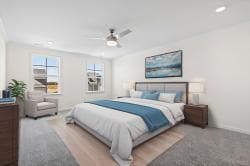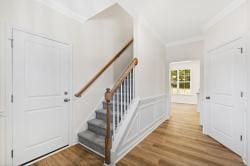
NEW CONSTRUCTION
AVAILABLE
Estimated payment $2,323/month
Total Views
286
5
Beds
3
Baths
2,192
Sq Ft
$169
Price per Sq Ft
Highlights
- New Construction
- Granite Countertops
- No HOA
- Main Floor Bedroom
- Private Yard
- Breakfast Area or Nook
About This Home
Welcome to The Wyndham by West Homes, a versatile floor plan offering nearly 2,200 sq. ft. of comfortable living space. The open layout features a spacious family room flowing into the kitchen and breakfast area with island and pantry, plus a formal dining room, living room, half bath, and two-car garage on the main level. Upstairs, the private primary suite includes a large walk-in closet, along with three additional bedrooms and a convenient laundry room. Options such as a porch, fireplace, fifth bedroom, or third full bath allow you to personalize this home to fit your lifestyle.
Sales Office
Hours
| Monday |
11:00 AM - 6:00 PM
|
| Tuesday - Wednesday |
Closed
|
| Thursday - Friday |
11:00 AM - 6:00 PM
|
| Saturday |
10:00 AM - 5:00 PM
|
| Sunday |
1:00 PM - 5:00 PM
|
Office Address
1014 Spruce Garden Dr
Rural Hall, NC 27045
Home Details
Home Type
- Single Family
Lot Details
- Private Yard
- Lawn
Parking
- 2 Car Attached Garage
- Front Facing Garage
Taxes
- Special Tax
Home Design
- New Construction
Interior Spaces
- 2-Story Property
- Fireplace
- Formal Dining Room
Kitchen
- Breakfast Area or Nook
- Dishwasher
- Stainless Steel Appliances
- Kitchen Island
- Granite Countertops
- Disposal
Bedrooms and Bathrooms
- 5 Bedrooms
- Main Floor Bedroom
- Walk-In Closet
- 3 Full Bathrooms
- Dual Vanity Sinks in Primary Bathroom
- Bathtub with Shower
Laundry
- Laundry Room
- Laundry on upper level
- Washer and Dryer Hookup
Eco-Friendly Details
- Energy-Efficient Insulation
- Energy-Efficient Hot Water Distribution
Outdoor Features
- Front Porch
Utilities
- Central Heating and Cooling System
- SEER Rated 14+ Air Conditioning Units
- Programmable Thermostat
- Wi-Fi Available
Community Details
- No Home Owners Association
Map
Other Move In Ready Homes in Pine Ridge
About the Builder
West Homes takes pride in delivering quality built homes at competitive prices. As a third-generation homebuilding company, with over 30 years of experience in making dreams come true, they've not only been around the block- they’ve built a few along the way. In addition to building over 500 beautiful homes, they work with their sister companies to plan and develop communities throughout Virginia, North Carolina and Tennessee. They care about where you live, and they’re here to support you in your dream of planting roots and building dreams. When you’re ready to go home, go West Homes.
Nearby Homes
- Pine Ridge
- 550-676 Perth Rd
- 245 Summit St
- 211 Bethania St
- Chandler Pointe
- 6639 Capstone Ct
- 00 Rural Hall-Germanton Rd
- 410 Rural Hall-Germanton Rd
- 2040 Jefferson Oaks Dr
- 2553 Whipporwill Ct
- 6560 University Pkwy
- 2578 Whipporwill Ct
- 5816 Nylon Dr
- 1145 Ridgecliff Dr
- 1117 & 1121 Ridgecliff Dr
- 0 Ridgecliff Dr
- 0 Quail Ridge Ct
- Northwalk - The Villas
- 6240 Creedmoor Ct
- 6241 Creedmoor Ct Unit 1.56 Ac
