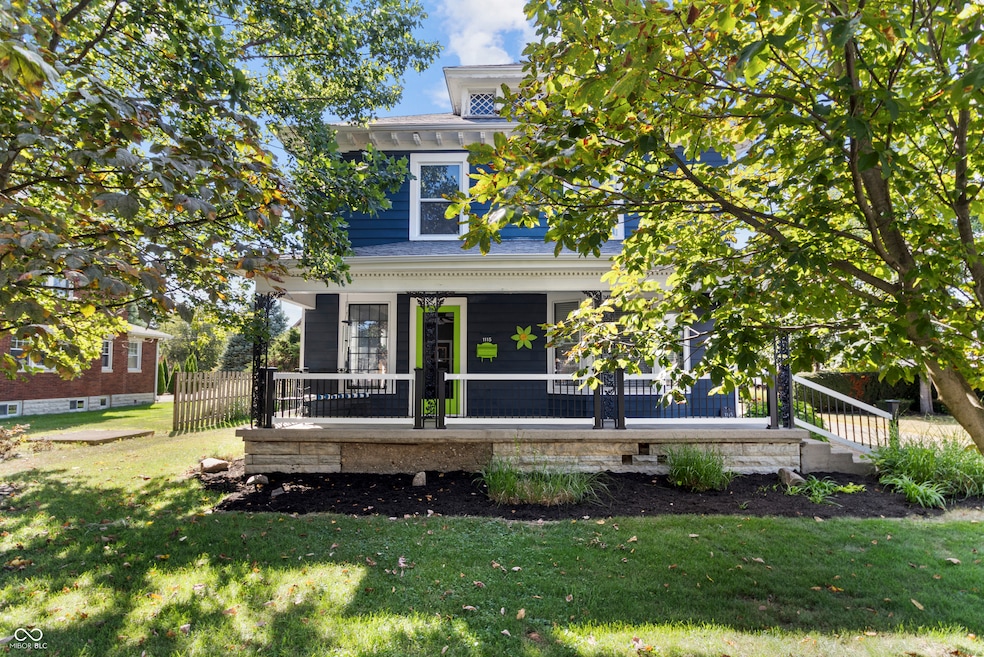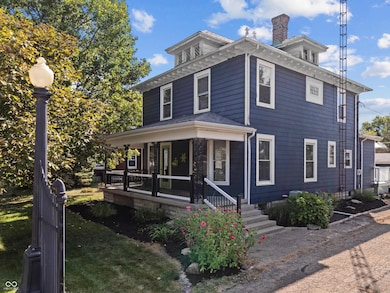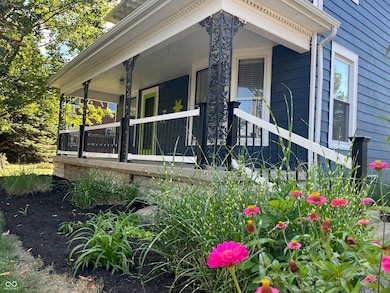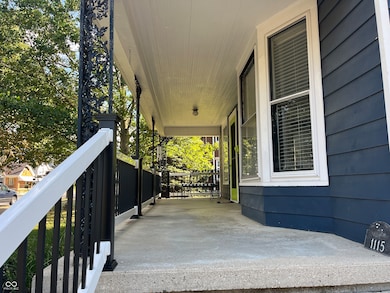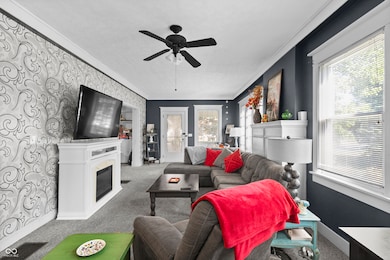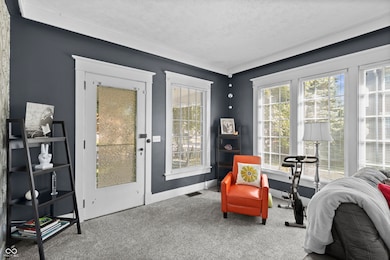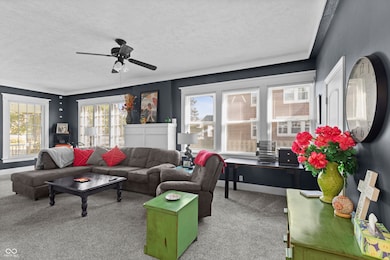1115 N Main St Rushville, IN 46173
Estimated payment $1,802/month
Highlights
- Mature Trees
- Wood Flooring
- 2 Car Detached Garage
- Dining Room with Fireplace
- No HOA
- Eat-In Kitchen
About This Home
Fiber optic recently installed. Located at 1115 N Main ST, RUSHVILLE, IN, this single-family residence in Rushville presents a unique opportunity to own a piece of history. Built in 1920, this home offers a glimpse into a bygone era, with the space of a modern lifestyle. With over 3,000 square feet of living area, the residence provides ample room for comfortable living. The layout includes four bedrooms, suggesting possibilities for relaxation and rejuvenation. Imagine each room as a personal sanctuary, designed to reflect individual tastes and preferences. The property includes two full bathrooms, providing essential amenities to support daily routines. The 9060 square feet lot area offers a large back yard providing outdoor space to enjoy. The home features a detached 4 car garage and 2.5 stories adding character and dimension to the structure. This home represents a chance to establish roots in a community while enjoying the space and character of a classic residence.
Home Details
Home Type
- Single Family
Est. Annual Taxes
- $1,760
Year Built
- Built in 1920
Lot Details
- 9,060 Sq Ft Lot
- Mature Trees
Parking
- 2 Car Detached Garage
Home Design
- Block Foundation
- Wood Siding
- Aluminum Siding
Interior Spaces
- 2.5-Story Property
- Woodwork
- Paddle Fans
- Family Room with Fireplace
- Dining Room with Fireplace
- 2 Fireplaces
- Storage
- Washer
- Permanent Attic Stairs
- Basement
Kitchen
- Eat-In Kitchen
- Breakfast Bar
- Gas Oven
- Gas Cooktop
- Microwave
- Dishwasher
- Disposal
Flooring
- Wood
- Carpet
- Ceramic Tile
Bedrooms and Bathrooms
- 4 Bedrooms
Schools
- Benjamin Rush Middle School
- Rushville Consolidated High School
Utilities
- Forced Air Heating and Cooling System
- Gas Water Heater
Listing and Financial Details
- Tax Lot 3
- Assessor Parcel Number 700731284008000011
Community Details
Overview
- No Home Owners Association
- T Abercrombies Subdivision
Amenities
- Laundry Facilities
Map
Home Values in the Area
Average Home Value in this Area
Tax History
| Year | Tax Paid | Tax Assessment Tax Assessment Total Assessment is a certain percentage of the fair market value that is determined by local assessors to be the total taxable value of land and additions on the property. | Land | Improvement |
|---|---|---|---|---|
| 2024 | $1,759 | $175,900 | $19,400 | $156,500 |
| 2023 | $1,648 | $164,800 | $19,400 | $145,400 |
| 2022 | $1,524 | $152,400 | $19,400 | $133,000 |
| 2021 | $1,355 | $135,500 | $19,400 | $116,100 |
| 2020 | $1,286 | $128,600 | $18,300 | $110,300 |
| 2019 | $1,227 | $122,700 | $18,300 | $104,400 |
| 2018 | $1,197 | $119,700 | $18,300 | $101,400 |
| 2017 | $1,188 | $118,800 | $18,300 | $100,500 |
| 2016 | $1,158 | $115,800 | $18,300 | $97,500 |
| 2014 | $1,270 | $114,900 | $18,300 | $96,600 |
| 2013 | $1,270 | $127,000 | $18,300 | $108,700 |
Property History
| Date | Event | Price | List to Sale | Price per Sq Ft |
|---|---|---|---|---|
| 10/20/2025 10/20/25 | Price Changed | $313,900 | -4.8% | $103 / Sq Ft |
| 09/10/2025 09/10/25 | Price Changed | $329,900 | -4.1% | $108 / Sq Ft |
| 09/04/2025 09/04/25 | For Sale | $343,900 | -- | $113 / Sq Ft |
Purchase History
| Date | Type | Sale Price | Title Company |
|---|---|---|---|
| Warranty Deed | -- | None Available | |
| Warranty Deed | -- | None Available | |
| Foreclosure Deed | -- | None Available |
Source: MIBOR Broker Listing Cooperative®
MLS Number: 22058444
APN: 70-07-31-284-008.000-011
- 201 W Warrick St
- 340 N Adams St
- 116 E Chestnut St Unit 120 Chestnut apt 8
- 4975 S 500 E
- 3600 Western Ave
- 1005 Anderson St
- 1622 Carriage Cir
- 831 Olmsted Dr
- 9 E Rafferty Rd
- 1002 Belvedere Dr
- 1330 Central Park Dr
- 1313 Central Park Dr
- 912 Saraina Rd
- 2301 Raleigh Blvd
- 403-407 E Washington St
- 316 E Franklin St Unit 6
- 316 E Franklin St Unit 7
- 316 E Franklin St Unit 2
- 1713 Cimarron Place Dr
- 1461 W Daniel Dr Unit 1506
