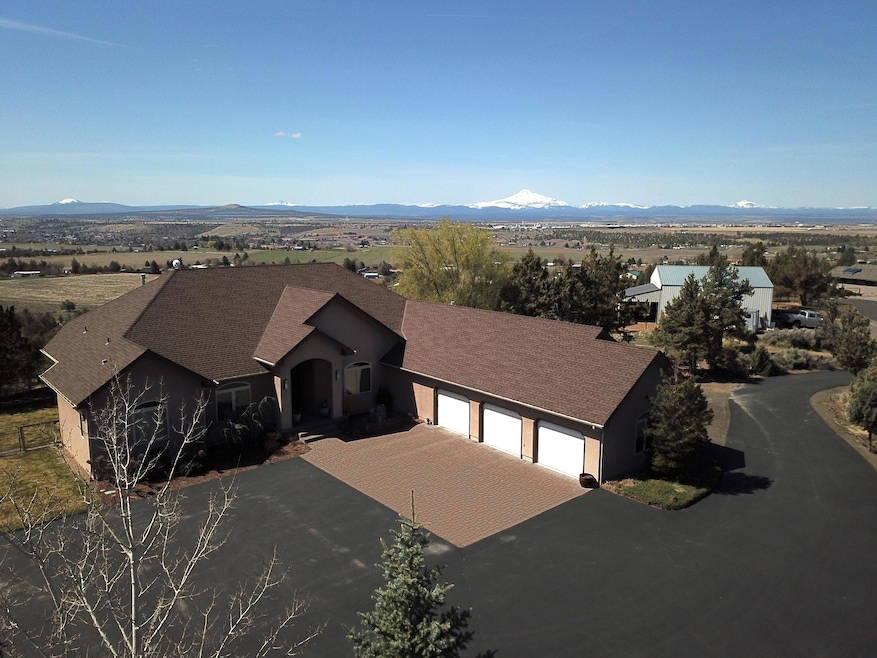1115 NE Clark Dr Madras, OR 97741
Estimated payment $5,164/month
Highlights
- Horse Property
- RV Access or Parking
- 2.62 Acre Lot
- No Units Above
- Panoramic View
- Open Floorplan
About This Home
Amazing property w/panoramic views of Cascades & Madras from this hill top property. Custom built concrete stucco exterior w/every up-grade imaginable. As you enter the Foyer, you see straight-on views of the 3 Sisters & the Valley. Living room, Formal dining room and custom office are in view as well. With a total of 3300sf, 4 Bedroom, 2.5 baths, chef's kitchen, kitchen nook, wet bar, custom wood built-in wall in the greatroom & remarkable Primary Suite, this home provides comfort, style & usability. The unique chef's kitchen w/raised L-shaped breakfast bar, Granite counters, under cabinet lighting, SS appliances, hand-made solid wood custom cabinets, + separate wet bar for entertaining & 3 Sisters views Travertine floors---just to name a few outstanding features. The unmatched quality and usability of the Primary Suite is remarkable. Truly a ''must see!'' Please refer to the attached Amenities Sheet for details. Call your favorite agent to arrange a viewing of this rare opportunity.
Home Details
Home Type
- Single Family
Est. Annual Taxes
- $7,690
Year Built
- Built in 2003
Lot Details
- 2.62 Acre Lot
- No Common Walls
- No Units Located Below
- Fenced
- Xeriscape Landscape
- Native Plants
- Level Lot
- Front and Back Yard Sprinklers
- Sprinklers on Timer
- Property is zoned RR2, RR2
Parking
- 3 Car Attached Garage
- Workshop in Garage
- Garage Door Opener
- Driveway
- RV Access or Parking
Property Views
- Panoramic
- Mountain
- Territorial
- Valley
Home Design
- Northwest Architecture
- Traditional Architecture
- Block Foundation
- Stem Wall Foundation
- Composition Roof
- Double Stud Wall
Interior Spaces
- 3,300 Sq Ft Home
- 1-Story Property
- Open Floorplan
- Wet Bar
- Wired For Sound
- Built-In Features
- Vaulted Ceiling
- Propane Fireplace
- Double Pane Windows
- Vinyl Clad Windows
- Mud Room
- Family Room with Fireplace
- Living Room
- Dining Room
- Home Office
Kitchen
- Breakfast Area or Nook
- Eat-In Kitchen
- Breakfast Bar
- Oven
- Cooktop
- Microwave
- Dishwasher
- Kitchen Island
- Granite Countertops
- Tile Countertops
- Disposal
Flooring
- Carpet
- Stone
- Tile
Bedrooms and Bathrooms
- 4 Bedrooms
- Fireplace in Primary Bedroom
- Linen Closet
- Walk-In Closet
- Jack-and-Jill Bathroom
- Double Vanity
- Bidet
- Soaking Tub
- Bathtub with Shower
- Bathtub Includes Tile Surround
Laundry
- Laundry Room
- Dryer
- Washer
Home Security
- Security System Owned
- Carbon Monoxide Detectors
- Fire and Smoke Detector
Outdoor Features
- Horse Property
- Covered Patio or Porch
- Separate Outdoor Workshop
- Shed
- Storage Shed
Schools
- Buff Elementary School
- Jefferson County Middle School
- Madras High School
Utilities
- Forced Air Heating and Cooling System
- Heat Pump System
- Water Heater
- Septic Tank
- Leach Field
- Fiber Optics Available
- Cable TV Available
Community Details
- No Home Owners Association
- Bitterbrush Ridge Subdivision
Listing and Financial Details
- Assessor Parcel Number 11269
Map
Home Values in the Area
Average Home Value in this Area
Tax History
| Year | Tax Paid | Tax Assessment Tax Assessment Total Assessment is a certain percentage of the fair market value that is determined by local assessors to be the total taxable value of land and additions on the property. | Land | Improvement |
|---|---|---|---|---|
| 2024 | $7,690 | $461,300 | -- | -- |
| 2023 | $7,138 | $447,870 | $0 | $0 |
| 2022 | $7,060 | $434,830 | $0 | $0 |
| 2021 | $6,735 | $422,170 | $0 | $0 |
| 2020 | $6,608 | $409,880 | $0 | $0 |
| 2019 | $6,365 | $397,950 | $0 | $0 |
| 2018 | $6,160 | $386,360 | $0 | $0 |
| 2017 | $5,921 | $375,110 | $0 | $0 |
| 2016 | $5,717 | $364,190 | $0 | $0 |
| 2015 | $5,487 | $353,590 | $0 | $0 |
| 2014 | $5,487 | $343,300 | $0 | $0 |
| 2013 | -- | $333,310 | $0 | $0 |
Property History
| Date | Event | Price | Change | Sq Ft Price |
|---|---|---|---|---|
| 09/11/2025 09/11/25 | Price Changed | $849,000 | -5.1% | $257 / Sq Ft |
| 04/21/2025 04/21/25 | For Sale | $895,000 | -- | $271 / Sq Ft |
Purchase History
| Date | Type | Sale Price | Title Company |
|---|---|---|---|
| Interfamily Deed Transfer | -- | None Available |
Source: Oregon Datashare
MLS Number: 220199988
APN: 101432-CC-00600
- 1735 NE Hilltop Ln
- 3700 NE Hilltop Ln
- 1130 NE Lower Dr
- 1228 NE Brown Dr
- 1437 NE Brown Dr
- 1925 NE Loucks Rd
- 1090 NE Meadowlark Ln
- 1042 NE Meadowlark Ln
- 705 NE Chapel St
- 0 N Highway 97 Unit 220136955
- 0 Claremont Dr Unit Parcel 1404
- 0 Claremont Dr Unit Parcel 1401
- The Rosewood Plan at Sagebrook Estates
- The Orchid Plan at Sagebrook Estates
- The Clover Plan at Sagebrook Estates
- The Poppy Plan at Sagebrook Estates
- The Dahlia Plan at Sagebrook Estates
- Marigold Plan at Sagebrook Estates
- The Primrose A Plan at Sagebrook Estates
- 622 NE Mitchell St Unit 168







