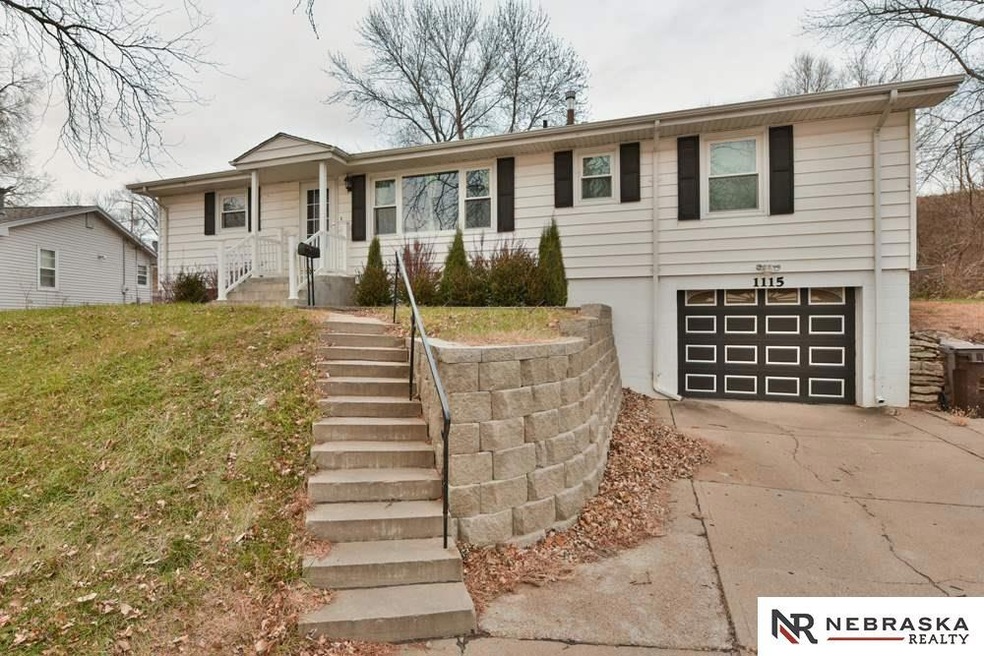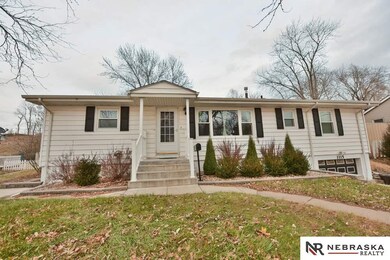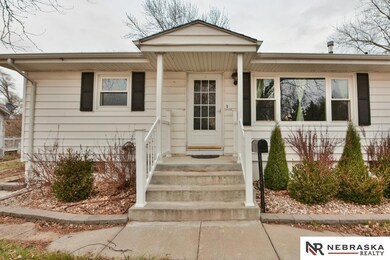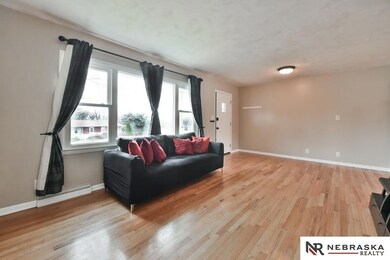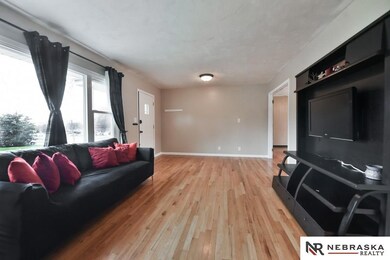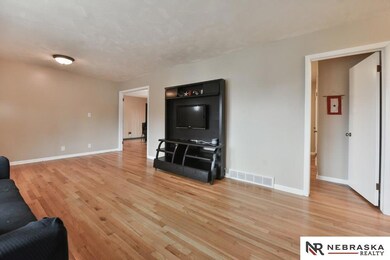
1115 Offutt Blvd Bellevue, NE 68005
Highlights
- Deck
- Main Floor Bedroom
- 1 Car Attached Garage
- Raised Ranch Architecture
- No HOA
- Forced Air Heating and Cooling System
About This Home
As of February 2018You won’t get more bang for your buck with any other house in Bellevue! This spacious raised ranch has everything you need: ensuite master bedroom, remodeled main bathroom, real hardwood floors, huge dining room with sliding door to spacious and private backyard, charming kitchen with plenty of storage, and great basement with big rec room, non-conforming 4th BR, large laundry room ¾ bath and a big mudroom. Newer windows throughout and newer HVAC are a big bonus!
Last Agent to Sell the Property
Nebraska Realty Brokerage Phone: 402-915-2009 License #20130367 Listed on: 12/15/2017

Last Buyer's Agent
Diana Haney
kwELITE Real Estate License #20130590
Home Details
Home Type
- Single Family
Est. Annual Taxes
- $3,033
Year Built
- Built in 1958
Lot Details
- Lot Dimensions are 60 x 227.9 x 132.5 x 159.5
- Property is Fully Fenced
- Chain Link Fence
Parking
- 1 Car Attached Garage
Home Design
- Raised Ranch Architecture
- Composition Roof
- Vinyl Siding
Kitchen
- Oven
- Microwave
- Dishwasher
Bedrooms and Bathrooms
- 3 Bedrooms
- Main Floor Bedroom
Laundry
- Dryer
- Washer
Outdoor Features
- Deck
Schools
- Belleaire Elementary School
- Bellevue Mission Middle School
- Bellevue East High School
Utilities
- Forced Air Heating and Cooling System
- Heating System Uses Gas
Additional Features
- Basement
Community Details
- No Home Owners Association
- Bellaire Subdivision
Listing and Financial Details
- Assessor Parcel Number 0102427511
- Tax Block 1110
Ownership History
Purchase Details
Home Financials for this Owner
Home Financials are based on the most recent Mortgage that was taken out on this home.Purchase Details
Purchase Details
Home Financials for this Owner
Home Financials are based on the most recent Mortgage that was taken out on this home.Purchase Details
Home Financials for this Owner
Home Financials are based on the most recent Mortgage that was taken out on this home.Similar Homes in Bellevue, NE
Home Values in the Area
Average Home Value in this Area
Purchase History
| Date | Type | Sale Price | Title Company |
|---|---|---|---|
| Warranty Deed | $160,000 | Nebraska Land Title & Abstra | |
| Interfamily Deed Transfer | -- | None Available | |
| Warranty Deed | $138,000 | Charter Title & Escrow Svcs | |
| Survivorship Deed | $128,000 | Omaha Title & Escrow Inc |
Mortgage History
| Date | Status | Loan Amount | Loan Type |
|---|---|---|---|
| Open | $163,440 | VA | |
| Previous Owner | $140,456 | No Value Available | |
| Previous Owner | $131,700 | No Value Available | |
| Previous Owner | $12,000 | Future Advance Clause Open End Mortgage |
Property History
| Date | Event | Price | Change | Sq Ft Price |
|---|---|---|---|---|
| 02/06/2018 02/06/18 | Sold | $160,000 | 0.0% | $65 / Sq Ft |
| 12/17/2017 12/17/17 | Pending | -- | -- | -- |
| 12/15/2017 12/15/17 | For Sale | $160,000 | +16.4% | $65 / Sq Ft |
| 08/31/2015 08/31/15 | Sold | $137,500 | +1.9% | $60 / Sq Ft |
| 07/02/2015 07/02/15 | Pending | -- | -- | -- |
| 06/30/2015 06/30/15 | For Sale | $135,000 | -- | $59 / Sq Ft |
Tax History Compared to Growth
Tax History
| Year | Tax Paid | Tax Assessment Tax Assessment Total Assessment is a certain percentage of the fair market value that is determined by local assessors to be the total taxable value of land and additions on the property. | Land | Improvement |
|---|---|---|---|---|
| 2024 | $4,652 | $238,985 | $31,000 | $207,985 |
| 2023 | $4,652 | $220,310 | $31,000 | $189,310 |
| 2022 | $4,009 | $186,269 | $26,000 | $160,269 |
| 2021 | $3,918 | $180,124 | $25,000 | $155,124 |
| 2020 | $3,761 | $172,360 | $23,000 | $149,360 |
| 2019 | $3,567 | $164,483 | $23,000 | $141,483 |
| 2018 | $3,287 | $155,660 | $20,000 | $135,660 |
| 2017 | $3,033 | $142,664 | $20,000 | $122,664 |
| 2016 | $2,854 | $137,165 | $20,000 | $117,165 |
| 2015 | $2,530 | $122,320 | $20,000 | $102,320 |
| 2014 | $2,507 | $120,424 | $20,000 | $100,424 |
| 2012 | -- | $122,491 | $20,000 | $102,491 |
Agents Affiliated with this Home
-

Seller's Agent in 2018
Sarah Guy
Nebraska Realty
(402) 915-2009
122 in this area
293 Total Sales
-
D
Buyer's Agent in 2018
Diana Haney
kwELITE Real Estate
-
G
Seller's Agent in 2015
Gina Ogle
Nebraska Realty
-
T
Seller Co-Listing Agent in 2015
Timothy Ogle
Nebraska Realty
Map
Source: Great Plains Regional MLS
MLS Number: 21722050
APN: 010427511
- 1215 Offutt Blvd
- 1024 Parkway Dr
- 908 Mclaughlin Cir
- 904 Mclaughlin Cir
- 111 Cedar St
- 1320 Englewood Dr
- 902 W 24th Ave
- 1805 Collins Dr
- 1910 Freeman Dr
- 2409 Calhoun St
- 2108 Randall Dr
- 1206 Skyview Dr
- 1210 Ventura Dr
- 49 Martinview Rd
- 20.74 Acres
- 1504 Madison St
- 2602 Crawford St
- 307 W 19th Ave
- 2608 Crawford St
- 1805 Farrell Dr
