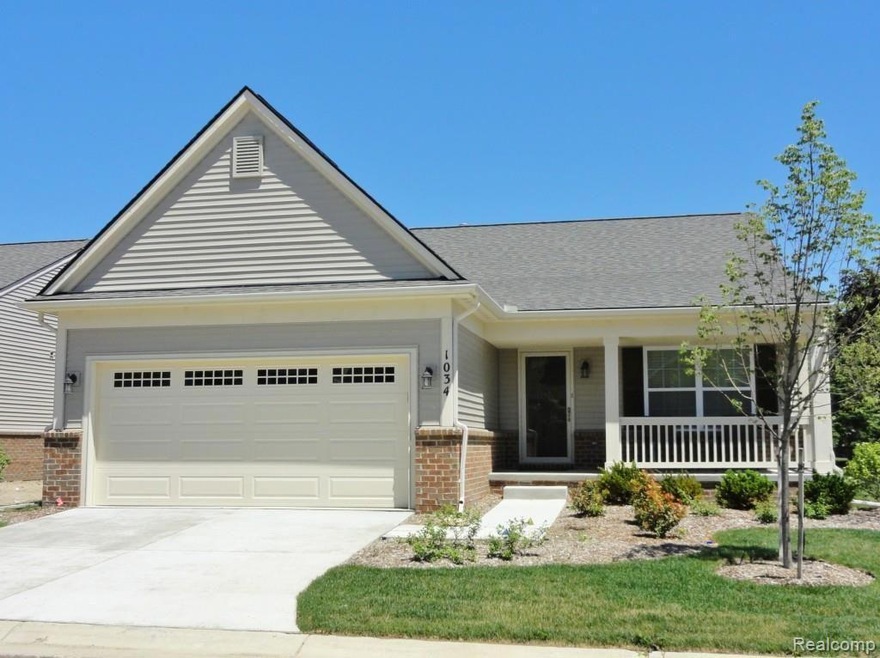
$189,000
- 2 Beds
- 2 Baths
- 1,067 Sq Ft
- 229 Brookwood Dr
- Unit 16
- South Lyon, MI
Beautifully updated unit with desirable ground floor location in Brookwood Village, 2 bed/2 bath includes carport. Completely remodeled kitchen in 2019, Furnace 2015.This community features a fresh Clubhouse with both indoor and outdoor pools, workout facilities, tennis courts.Reasonable monthly association fees . Conveniently located within walking distance to downtown South Lyon
Mary Carano National Realty Centers, Inc
