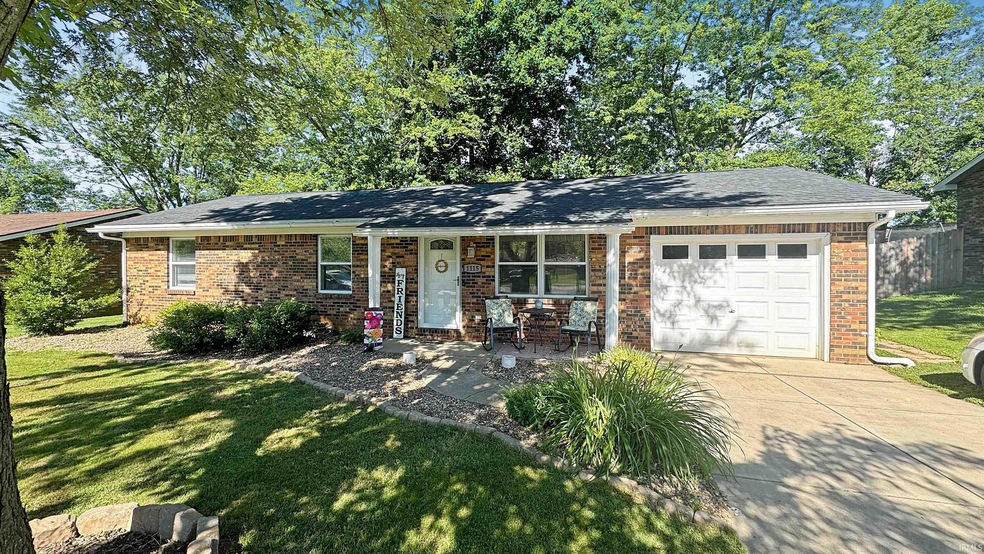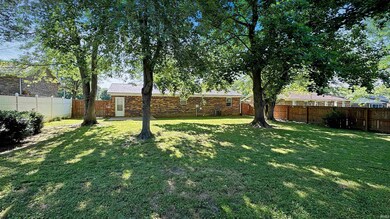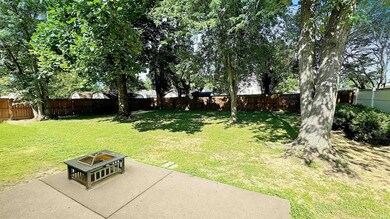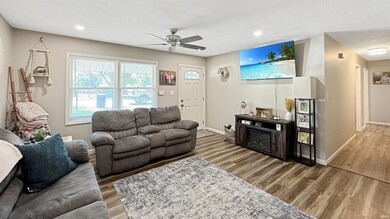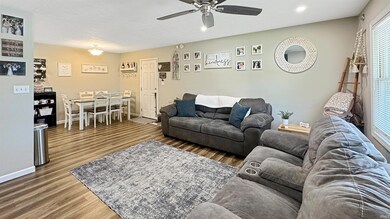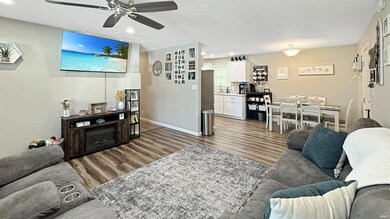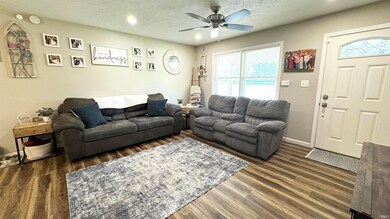
1115 Perkins Dr Boonville, IN 47601
Highlights
- Ranch Style House
- 1 Car Attached Garage
- Level Lot
- Oakdale Elementary School Rated A-
- Central Air
About This Home
As of July 2024This charming all-brick ranch has been completely remodeled, offering a perfect blend of modern comfort and classic style. Situated on a quiet dead-end street, you will find peace and tranquility, all while still being conveniently located. Featuring three bedrooms and one bathroom, this home is ready for it's new owners. Inside, you'll find wood-look floors, bright white shaker cabinets, and updated countertops, all complemented by warm and neutral colors throughout the home. The fully fenced backyard is a wonderful addition, with plenty of shade trees providing a serene and private outdoor area. Peace of mind comes along with this home as well, since all of the homes major mechanical systems including the roof have been updated within the last five years, ensuring that the home is in excellent condition and ready for its new owners. Don't hesitate, because homes this sharp don't sit around for long!
Last Agent to Sell the Property
Pinnacle Realty Group Brokerage Phone: 812-459-4030 Listed on: 06/14/2024

Home Details
Home Type
- Single Family
Est. Annual Taxes
- $1,381
Year Built
- Built in 1983
Lot Details
- 9,583 Sq Ft Lot
- Lot Dimensions are 77x125
- Level Lot
Parking
- 1 Car Attached Garage
- Off-Street Parking
Home Design
- Ranch Style House
- Brick Exterior Construction
Interior Spaces
- 1,075 Sq Ft Home
- Crawl Space
Bedrooms and Bathrooms
- 3 Bedrooms
- 1 Full Bathroom
Schools
- Oakdale Elementary School
- Boonville Middle School
- Boonville High School
Utilities
- Central Air
- Heat Pump System
Community Details
- Mac Ray Acres Subdivision
Listing and Financial Details
- Assessor Parcel Number 87-09-36-305-130.000-003
Ownership History
Purchase Details
Home Financials for this Owner
Home Financials are based on the most recent Mortgage that was taken out on this home.Purchase Details
Home Financials for this Owner
Home Financials are based on the most recent Mortgage that was taken out on this home.Similar Homes in Boonville, IN
Home Values in the Area
Average Home Value in this Area
Purchase History
| Date | Type | Sale Price | Title Company |
|---|---|---|---|
| Warranty Deed | $172,000 | None Listed On Document | |
| Warranty Deed | -- | None Available |
Mortgage History
| Date | Status | Loan Amount | Loan Type |
|---|---|---|---|
| Open | $172,000 | VA | |
| Previous Owner | $131,212 | New Conventional |
Property History
| Date | Event | Price | Change | Sq Ft Price |
|---|---|---|---|---|
| 07/23/2024 07/23/24 | Sold | $172,000 | +1.2% | $160 / Sq Ft |
| 06/14/2024 06/14/24 | Pending | -- | -- | -- |
| 06/14/2024 06/14/24 | For Sale | $169,900 | +30.8% | $158 / Sq Ft |
| 12/14/2020 12/14/20 | Sold | $129,900 | 0.0% | $121 / Sq Ft |
| 10/13/2020 10/13/20 | Pending | -- | -- | -- |
| 10/13/2020 10/13/20 | For Sale | $129,900 | -- | $121 / Sq Ft |
Tax History Compared to Growth
Tax History
| Year | Tax Paid | Tax Assessment Tax Assessment Total Assessment is a certain percentage of the fair market value that is determined by local assessors to be the total taxable value of land and additions on the property. | Land | Improvement |
|---|---|---|---|---|
| 2024 | $981 | $134,400 | $14,000 | $120,400 |
| 2023 | $1,321 | $130,900 | $10,700 | $120,200 |
| 2022 | $1,238 | $124,900 | $15,000 | $109,900 |
| 2021 | $990 | $99,900 | $12,000 | $87,900 |
| 2020 | $978 | $92,500 | $10,700 | $81,800 |
| 2019 | $613 | $87,800 | $9,800 | $78,000 |
| 2018 | $500 | $85,100 | $9,800 | $75,300 |
| 2017 | $437 | $82,600 | $9,800 | $72,800 |
| 2016 | $335 | $77,900 | $9,800 | $68,100 |
| 2014 | $682 | $78,000 | $14,100 | $63,900 |
| 2013 | $693 | $80,300 | $14,200 | $66,100 |
Agents Affiliated with this Home
-

Seller's Agent in 2024
Jason Brown
Pinnacle Realty Group
(812) 459-4030
9 in this area
126 Total Sales
-

Buyer's Agent in 2024
John Czoer
FIRST CLASS REALTY
(812) 457-1432
5 in this area
345 Total Sales
Map
Source: Indiana Regional MLS
MLS Number: 202421783
APN: 87-09-36-305-130.000-003
- 255 Tower Dr
- 1312 Stratford Dr
- 1514 Mac-Ray Dr
- 902 Maxville Rd
- 1401 Mcelroy St
- 820 S 6th St
- 407 S 8th St
- 1595 Victoria Woods Dr
- 2162 Victoria Woods Dr
- 1583 Victoria Woods Dr
- 2198 Victoria Woods Dr
- 1559 Victoria Woods Dr
- 1571 Victoria Woods Dr
- 4509 Fairway View Dr
- 4465 Fairway View Dr
- 4487 Fairway View Dr
- 2469 Victoria Woods Dr
- 4443 Fairway View Dr
- 625 E Walnut St
- 1582 Firefly Cove
