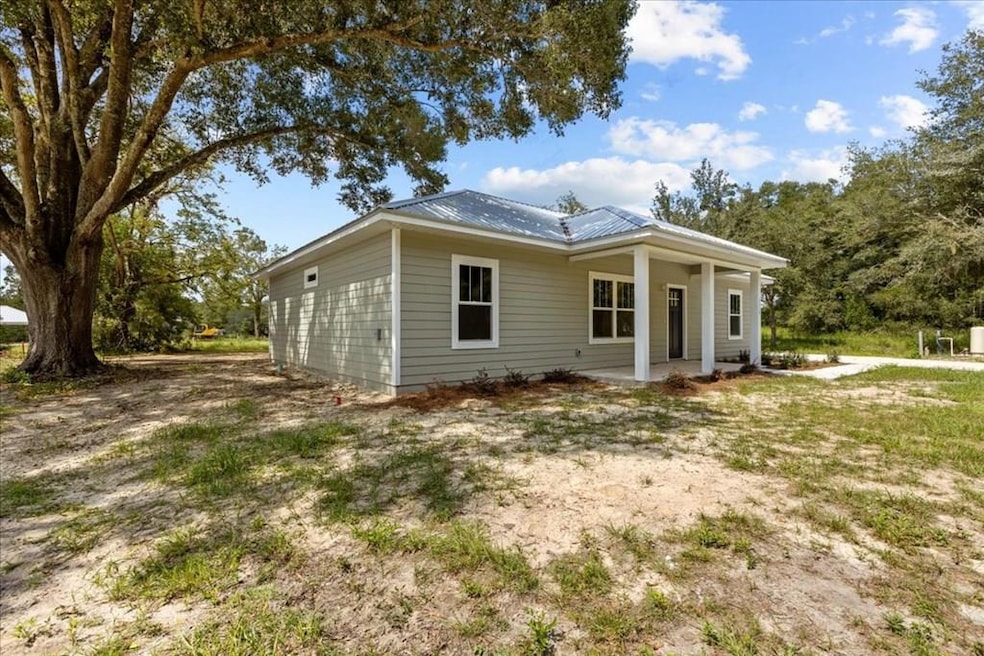Estimated payment $1,337/month
Highlights
- New Construction
- Traditional Architecture
- Quartz Countertops
- Cathedral Ceiling
- Corner Lot
- Porch
About This Home
Welcome to this beautiful 3 bedroom, 2 bathroom new construction home located in the heart of Bell, in the quiet and desirable community of Oak Walk. Thoughtfully designed, this home combines modern finishes with everyday functionality. Step inside to find luxury vinyl plank flooring throughout and a spacious open-concept layout. The kitchen is a showpiece, featuring a large island, custom cabinetry, sleek granite countertops, and stainless steel appliances. The vaulted ceiling in the main living room enhances the open, airy feel—perfect for family gatherings and entertaining. The owner's suite is a retreat, complete with a tray ceiling, a large walk-in closet, and a lovely en-suite bath featuring dual sinks with granite counters and a spacious walk-in swan stone shower. Two additional spacious bedrooms , making it ideal for family or guests. Additional highlights include: Large laundry room with extra storage and instant hot water heater. Hardi-plank siding and a durable metal roof for long-lasting quality. Quaint front porch and a spacious concrete driveway. Situated in Gilchrist County, you'll enjoy lower taxes, an excellent school system, and abundant outdoor activities—whether it's exploring the nearby rivers, springs, or enjoying the small-town charm of Bell. This is your chance to own a brand-new home in a community that offers both peace and convenience. Qualifies for 100% USDA financing .
Listing Agent
Pristine Properties Brokerage Phone: 3522338484 License #3097919 Listed on: 08/29/2025

Home Details
Home Type
- Single Family
Est. Annual Taxes
- $153
Year Built
- Built in 2024 | New Construction
Lot Details
- 10,019 Sq Ft Lot
- Landscaped
- Corner Lot
Home Design
- Traditional Architecture
- Split Level Home
- Slab Foundation
- Frame Construction
- Metal Roof
- HardiePlank Type
Interior Spaces
- 1,362 Sq Ft Home
- Tray Ceiling
- Cathedral Ceiling
- Ceiling Fan
- Decorative Lighting
- Double Pane Windows
- Sliding Doors
- Luxury Vinyl Plank Tile Flooring
- Fire and Smoke Detector
Kitchen
- Electric Range
- Microwave
- Dishwasher
- Quartz Countertops
- Disposal
Bedrooms and Bathrooms
- 3 Bedrooms
- Walk-In Closet
- 2 Full Bathrooms
- Dual Sinks
- Shower Only
- Walk-in Shower
Laundry
- Laundry Room
- Washer and Dryer Hookup
Parking
- Driveway
- Paved Parking
- Open Parking
Outdoor Features
- Porch
Utilities
- Cooling Available
- Heating Available
- No Utilities
- Well
- Tankless Water Heater
- Aerobic Septic System
Community Details
- Oak Walk Subdivision
Listing and Financial Details
- Assessor Parcel Number 250814011900090010
Map
Tax History
| Year | Tax Paid | Tax Assessment Tax Assessment Total Assessment is a certain percentage of the fair market value that is determined by local assessors to be the total taxable value of land and additions on the property. | Land | Improvement |
|---|---|---|---|---|
| 2025 | $283 | $27,500 | $27,500 | -- |
| 2024 | $159 | $25,500 | $25,500 | -- |
| 2023 | $159 | $8,750 | $8,750 | $0 |
| 2022 | $135 | $7,250 | $7,250 | $0 |
| 2021 | $0 | $138 | $138 | $0 |
| 2020 | $0 | $138 | $138 | $0 |
| 2019 | $3 | $138 | $138 | $0 |
| 2018 | $0 | $138 | $0 | $0 |
| 2017 | $0 | $138 | $0 | $0 |
| 2016 | $10 | $138 | $0 | $0 |
| 2015 | $10 | $138 | $0 | $0 |
| 2013 | -- | $108 | $0 | $0 |
Property History
| Date | Event | Price | List to Sale | Price per Sq Ft |
|---|---|---|---|---|
| 08/29/2025 08/29/25 | For Sale | $255,000 | -- | $187 / Sq Ft |
Purchase History
| Date | Type | Sale Price | Title Company |
|---|---|---|---|
| Warranty Deed | $100 | Padot David W | |
| Warranty Deed | $100 | Padot David W | |
| Warranty Deed | $307,500 | None Listed On Document | |
| Warranty Deed | $307,500 | None Listed On Document | |
| Warranty Deed | -- | Attorney | |
| Warranty Deed | -- | Attorney | |
| Warranty Deed | $230,000 | Dba Gilchrist Title Services | |
| Warranty Deed | $230,000 | Dba Gilchrist Title Services |
Source: Dixie Gilchrist Levy Counties Board of REALTORS®
MLS Number: 795571
APN: 25-08-14-0119-0009-0010
- 3663 Frederick Ave
- 1147 Palmetto St
- 1150 Palmetto St
- 3280 W Powers Ave
- 0 U S 129
- 3109 E Bryant Ave
- 0 Tbd Sw 76th Terrace
- 0 S Main St
- 00 N Main St
- 0 N Main St
- 4506 NW 10th St
- 1855 N Roberts Trail
- 1180 Hough St
- 1809 Rosemary Cir
- 3312 NE Caitlin Ln
- 1945 N Roberts Trail
- 1955 N Roberts Trail
- Plan 1418 at Rolling Hills
- Plan 1478 at Rolling Hills
- Plan 1635 at Rolling Hills
- 4919 NE 18th Trail
- 511 NW 2nd Ave
- 14191 NW 72nd Terrace
- 24077 NW 94th Ave
- 24948 NW 187th Ave
- 18648 NW 246th St Unit 2
- 18160 High Springs Main St Unit ID1359107P
- 17184 NW 240th Terrace
- 17086 NW 242nd St
- 2182 NW 246th Terrace
- 20463 NW 248th Dr
- 24424 NW 23rd Ln
- 24274 NW 190th Ave
- 85 SW 255 St
- 24656 NW 7th Ln
- 2032 SW 252 St
- 24206 Doc Karelas Dr
- 24383 SW 8th Place
- 22127 Us-441
- 20754 NW 57th Place






