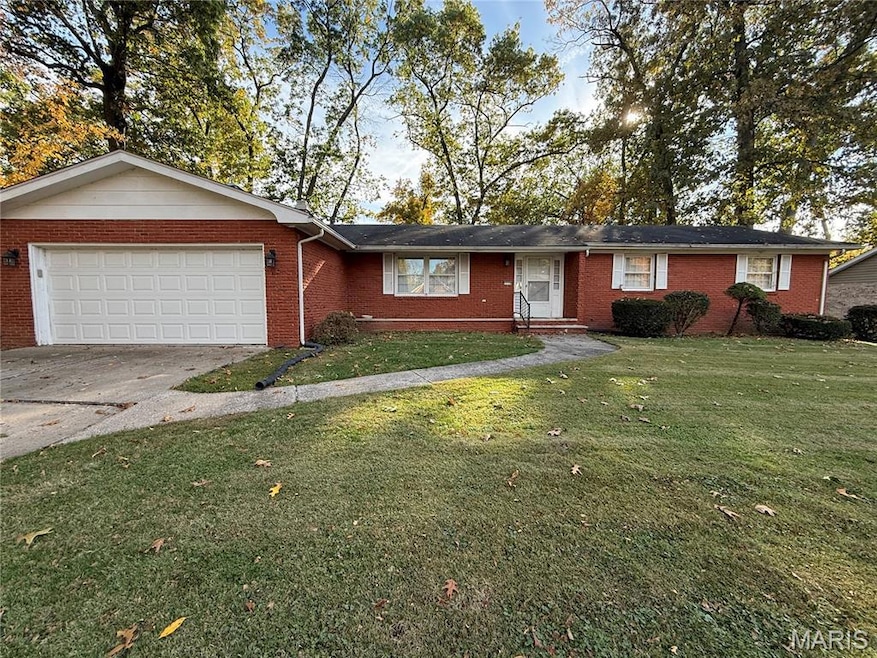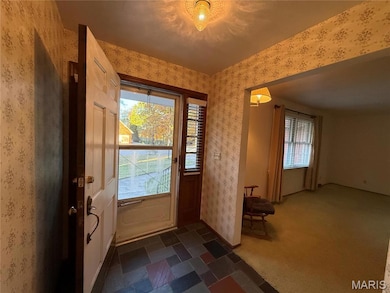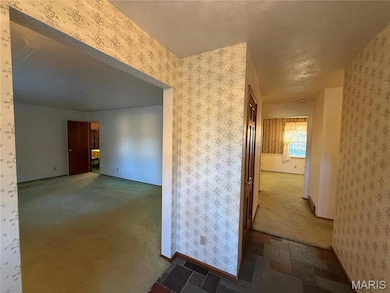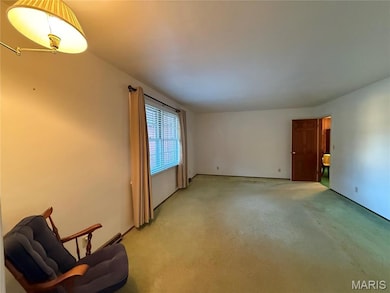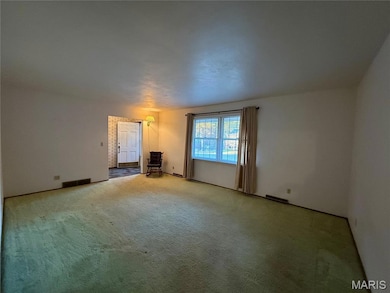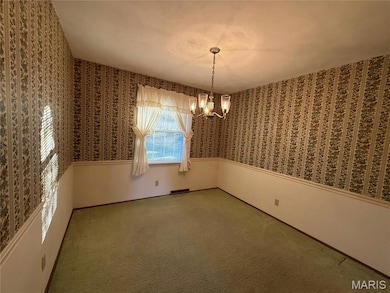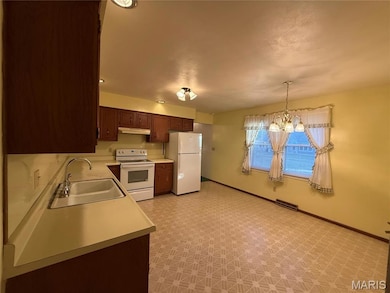1115 Robert Dr Godfrey, IL 62035
Estimated payment $1,573/month
Highlights
- Golf Course Community
- Ranch Style House
- Pickleball Courts
- Fishing
- No HOA
- Workshop
About This Home
Ranch all brick home in Glazebrook Subdivision! This home has so much potential and the space is amazing! The home has a large Living Room, Dining Room, Family Room w/a wood burning fireplace, eat-in Kitchen w/a pantry, 3 bedrooms with the Primary bedroom that has a 3/4 bath, Hall bath and a Large Laundry Room with a 1/2 Bath. The basement is a blank slate to do as you wish or leave as a large storage area! The home has a 2 car garage, fenced yard and a patio. The home is in need of some updates and it is being sold AS-IS, seller will not do any repairs. Godfrey occupancy will be up to the buyer.
Home Details
Home Type
- Single Family
Est. Annual Taxes
- $3,372
Year Built
- Built in 1970
Lot Details
- 0.4 Acre Lot
- Back Yard Fenced
- Chain Link Fence
- Level Lot
Parking
- 2 Car Attached Garage
- Front Facing Garage
- Garage Door Opener
Home Design
- Ranch Style House
- Fixer Upper
- Brick Exterior Construction
- Composition Roof
Interior Spaces
- 1,966 Sq Ft Home
- Built-In Features
- Wood Burning Fireplace
- Entrance Foyer
- Family Room with Fireplace
- Living Room
- Dining Room
- Workshop
- Storage
- Basement
- Basement Ceilings are 8 Feet High
Kitchen
- Eat-In Kitchen
- Electric Range
- Dishwasher
Flooring
- Carpet
- Vinyl
Bedrooms and Bathrooms
- 3 Bedrooms
Laundry
- Laundry Room
- Laundry on main level
- Washer
- Sink Near Laundry
Outdoor Features
- Patio
Schools
- Alton Dist 11 Elementary And Middle School
- Alton High School
Utilities
- Forced Air Heating and Cooling System
- Heating System Uses Natural Gas
- Natural Gas Connected
- Gas Water Heater
Listing and Financial Details
- Assessor Parcel Number 24-2-01-27-04-404-004
Community Details
Overview
- No Home Owners Association
Recreation
- Golf Course Community
- Pickleball Courts
- Fishing
- Park
Map
Home Values in the Area
Average Home Value in this Area
Tax History
| Year | Tax Paid | Tax Assessment Tax Assessment Total Assessment is a certain percentage of the fair market value that is determined by local assessors to be the total taxable value of land and additions on the property. | Land | Improvement |
|---|---|---|---|---|
| 2024 | $3,372 | $89,810 | $14,190 | $75,620 |
| 2023 | $3,372 | $82,910 | $13,100 | $69,810 |
| 2022 | $3,489 | $75,820 | $11,980 | $63,840 |
| 2021 | $3,723 | $71,310 | $11,270 | $60,040 |
| 2020 | $3,738 | $69,770 | $11,030 | $58,740 |
| 2019 | $3,932 | $67,950 | $10,740 | $57,210 |
| 2018 | $3,933 | $65,050 | $10,280 | $54,770 |
| 2017 | $4,185 | $65,050 | $10,280 | $54,770 |
| 2016 | $3,915 | $65,050 | $10,280 | $54,770 |
| 2015 | $3,571 | $63,010 | $9,960 | $53,050 |
| 2014 | $3,571 | $65,080 | $9,960 | $55,120 |
| 2013 | $3,571 | $65,080 | $9,960 | $55,120 |
Property History
| Date | Event | Price | List to Sale | Price per Sq Ft |
|---|---|---|---|---|
| 11/14/2025 11/14/25 | Price Changed | $245,000 | -2.0% | $125 / Sq Ft |
| 11/05/2025 11/05/25 | For Sale | $250,000 | -- | $127 / Sq Ft |
Purchase History
| Date | Type | Sale Price | Title Company |
|---|---|---|---|
| Interfamily Deed Transfer | -- | None Available |
Source: MARIS MLS
MLS Number: MIS25074052
APN: 24-2-01-27-04-404-004
- 1012 Richard Dr
- 1300 White Oak Trail
- 1400 Ryan Dr
- 1403 Ryan Dr
- 1202 Sir Lancelot Ln
- 5402 Woodland Meadows Dr
- 5404 Woodland Meadows Dr
- 1502 Autumn St
- 5504 Ladue Dr
- 1504 Paris Dr
- 1713 Aster Ln
- 5510 Lamotte Ln
- 1717 Aster Ln
- 0 Sycamore Hill Dr
- 5310 Godfrey Rd Unit 14
- 4918 Chateau Dr
- 709 Pardee Rd
- 0 Sycamore Hills Dr Unit MIS25076606
- 5221 Sundrop Ct
- 805 Southmoor Place
- 5305 Pierce Ln
- 710 Crestwood Dr
- 1233 Surrey Ct
- 6702 Willow Place
- 301 Big Arch Rd
- 30 W Marietta Place
- 1101 Langdon St
- 20 Marian Heights Dr
- 221 Allen St
- 3700 Coronado Dr
- 20 River Reach Ct
- 225 Bonds Ave
- 617 Valley Dr
- 615 3rd St
- 452 E Ferguson Ave Unit A
- 14429 Jamestown Bay Dr
- 543 Charles Ave
- 14368 Jamestown Bay Dr
- 5707 Hidden Cove Ln
- 3815 Melstone Ct
