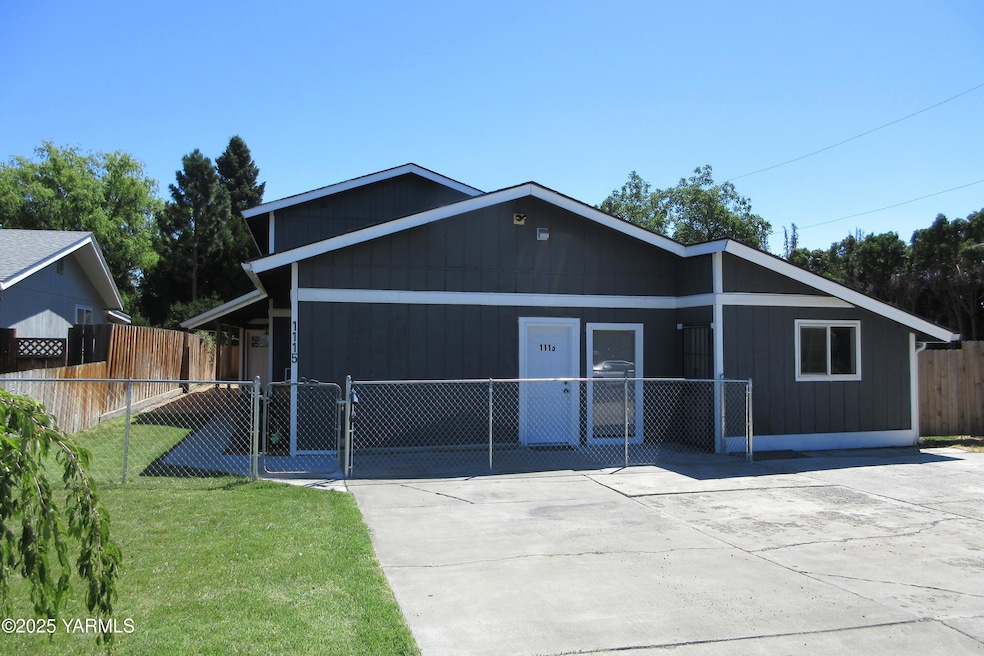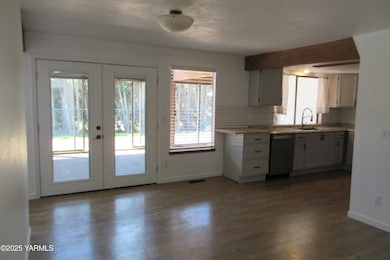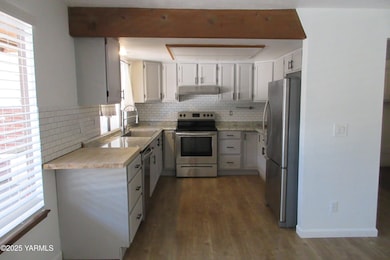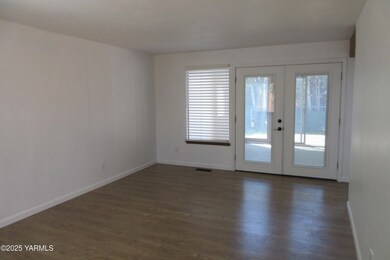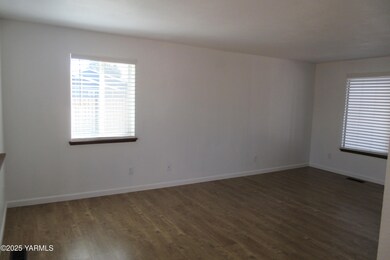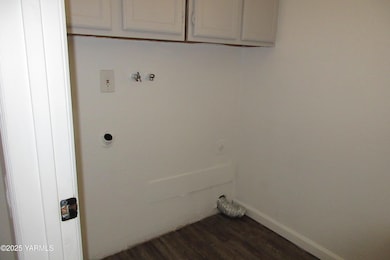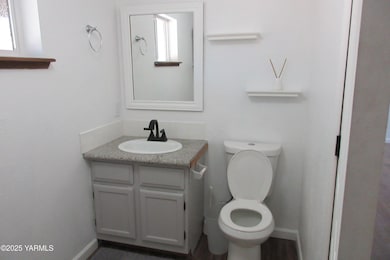1115 S 34th Ave Yakima, WA 98902
Central Yakima NeighborhoodEstimated payment $2,340/month
Highlights
- Deck
- Property is Fully Fenced
- Wood Siding
- Forced Air Heating and Cooling System
- Level Lot
- Carpet
About This Home
Seller says sell now? Price Reduced on this large home situated on a fenced lot & convenient location. Main living has 3 beds 2.5 baths multi level floor plan, spacious living & dining area & kitchen. Dining & Living areas have doors that walk out to a covered solarium, wood deck and fenced yard. This home has fresh paint and newer flooring. There is separated square footage at the front of the property that was previously used as a daycare but has full kitchen, living area, full bath and bedroom area w/ closet. This can be living area for a family member or possible business in the home. Ample off street parking of 4 parking spaces. Property is served by city services. Seller with pay 3% of the sales price towards buyers closing cost with a full price offer.
Home Details
Home Type
- Single Family
Est. Annual Taxes
- $3,736
Year Built
- Built in 1979
Lot Details
- 7,405 Sq Ft Lot
- Property is Fully Fenced
- Level Lot
- Irrigation
Home Design
- Concrete Foundation
- Frame Construction
- Composition Roof
- Wood Siding
Interior Spaces
- 3,072 Sq Ft Home
- 2-Story Property
Kitchen
- Range
- Dishwasher
Flooring
- Carpet
- Laminate
Bedrooms and Bathrooms
- 4 Bedrooms
- Primary bedroom located on second floor
- Dual Sinks
Outdoor Features
- Deck
Utilities
- Forced Air Heating and Cooling System
- Heat Pump System
Listing and Financial Details
- Assessor Parcel Number 181327-41497
Map
Home Values in the Area
Average Home Value in this Area
Tax History
| Year | Tax Paid | Tax Assessment Tax Assessment Total Assessment is a certain percentage of the fair market value that is determined by local assessors to be the total taxable value of land and additions on the property. | Land | Improvement |
|---|---|---|---|---|
| 2025 | $3,736 | $401,400 | $69,000 | $332,400 |
| 2023 | $3,514 | $384,700 | $75,500 | $309,200 |
| 2022 | $3,431 | $313,500 | $48,200 | $265,300 |
| 2021 | $3,908 | $333,800 | $41,000 | $292,800 |
| 2019 | $2,837 | $255,800 | $41,000 | $214,800 |
| 2018 | $2,820 | $211,300 | $41,000 | $170,300 |
| 2017 | $2,494 | $197,400 | $41,100 | $156,300 |
| 2016 | $586 | $190,400 | $30,700 | $159,700 |
| 2015 | $586 | $192,000 | $44,000 | $148,000 |
| 2014 | $586 | $194,000 | $44,000 | $150,000 |
| 2013 | $586 | $194,000 | $44,000 | $150,000 |
Property History
| Date | Event | Price | List to Sale | Price per Sq Ft |
|---|---|---|---|---|
| 10/22/2025 10/22/25 | Price Changed | $384,900 | -3.8% | $125 / Sq Ft |
| 09/19/2025 09/19/25 | Price Changed | $399,900 | -2.4% | $130 / Sq Ft |
| 09/05/2025 09/05/25 | Price Changed | $409,900 | -3.5% | $133 / Sq Ft |
| 06/30/2025 06/30/25 | For Sale | $424,900 | -- | $138 / Sq Ft |
Purchase History
| Date | Type | Sale Price | Title Company |
|---|---|---|---|
| Warranty Deed | $186,000 | Valley Title Guarantee |
Mortgage History
| Date | Status | Loan Amount | Loan Type |
|---|---|---|---|
| Open | $190,464 | VA |
Source: MLS Of Yakima Association Of REALTORS®
MLS Number: 25-1799
APN: 181327-41497
- 3107 Lila Ave
- 1014 S 36th Ave
- 3605 Susan Ave
- 3304 Gregory Ave
- 3106 Bonnie Doon Ave
- 1412 S 32nd Ave
- 1208 S 39th Ave
- 1115 S 28th Ave
- 910 S 37th Ave
- 908 S 30th Ave
- 1421 S 30th Ave
- 2805 Loren Ct
- 1415 Karr Ave
- 703 S 38th Ave Unit 8
- 1209 S 43rd Ave
- 1105 S 43rd Ave Unit A, B
- 1503 S 27th Ave
- 2706 Brackett Ave
- 2312 W Nob Hill Blvd
- 3803 Meadow Ln
