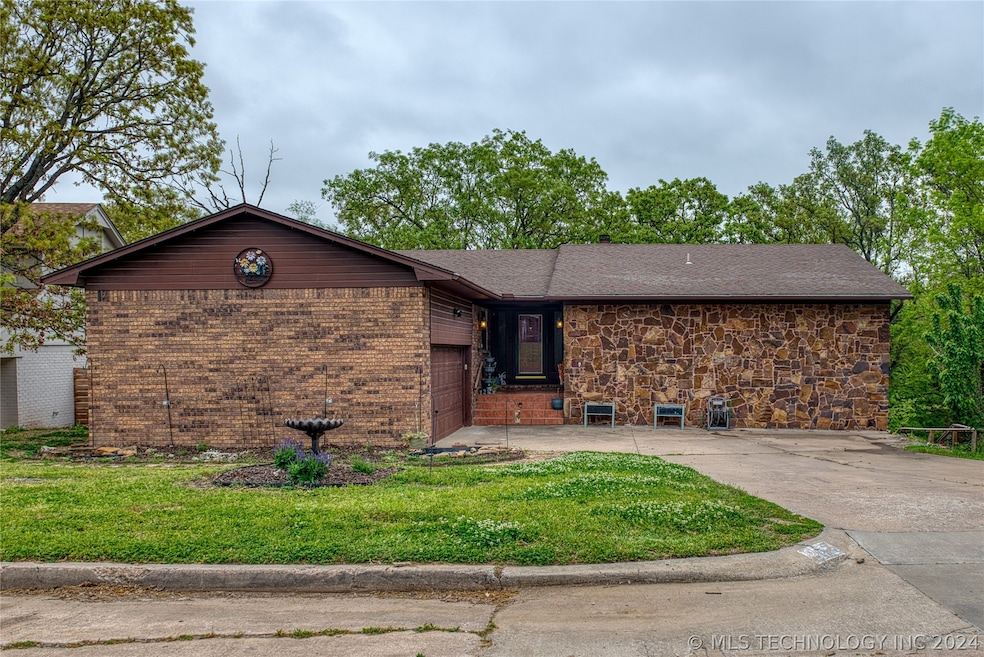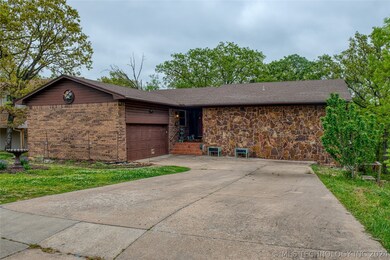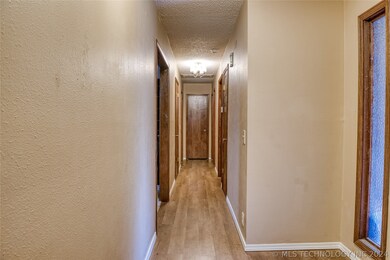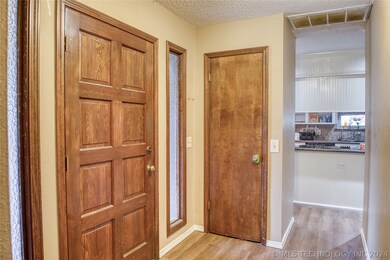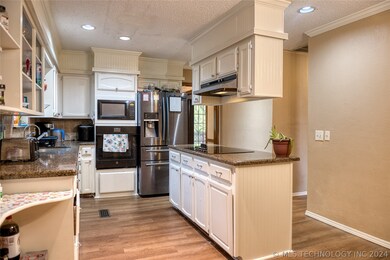
1115 S Division St Sapulpa, OK 74066
Highlights
- Mature Trees
- No HOA
- 2 Car Attached Garage
- Granite Countertops
- Balcony
- Patio
About This Home
As of July 2024This beautiful home sits on a unique hillside lot featuring mature trees along with 2 fruit trees and boulders that back to greenbelt. 3 bedroom 2 bathrooms on main floor with a living room, eat-in kitchen and formal dining room. Balcony off the living room provides a view of a creek with a setting of privacy. Downstairs has one bedroom and a half-bath, a large living room, flex room, walk-out basement equipped with full plumbing and cabinets, 14’ x 14’ shelved storage room, and a back porch. Recently installed 2 new AC units, new electrical panel, also included is a water treatment system attached to the water main and reverse osmosis reserve tank in the updated kitchen and new flooring throughout.
Last Agent to Sell the Property
Erin Laird
Inactive Office License #208346 Listed on: 04/01/2024
Home Details
Home Type
- Single Family
Est. Annual Taxes
- $2,599
Year Built
- Built in 1974
Lot Details
- 0.37 Acre Lot
- Northwest Facing Home
- Sloped Lot
- Mature Trees
Parking
- 2 Car Attached Garage
- Parking Storage or Cabinetry
- Workshop in Garage
Home Design
- Split Level Home
- Brick Exterior Construction
- Fiberglass Roof
- Pre-Cast Concrete Construction
- Stone Veneer
- Asphalt
- Stone
Interior Spaces
- 3,333 Sq Ft Home
- 2-Story Property
- Wired For Data
- Ceiling Fan
- Wood Burning Fireplace
- Fireplace With Glass Doors
- Aluminum Window Frames
- Fire and Smoke Detector
- Electric Dryer Hookup
Kitchen
- Built-In Oven
- Electric Oven
- Built-In Range
- Microwave
- Dishwasher
- Granite Countertops
- Disposal
Flooring
- Carpet
- Laminate
- Concrete
Bedrooms and Bathrooms
- 4 Bedrooms
Basement
- Walk-Out Basement
- Basement Fills Entire Space Under The House
Outdoor Features
- Balcony
- Patio
Schools
- Holmes Park Elementary School
- Sapulpa Middle School
- Sapulpa High School
Utilities
- Zoned Heating and Cooling
- Electric Water Heater
- High Speed Internet
- Cable TV Available
Community Details
- No Home Owners Association
- Tanglewood Subdivision
Ownership History
Purchase Details
Home Financials for this Owner
Home Financials are based on the most recent Mortgage that was taken out on this home.Purchase Details
Home Financials for this Owner
Home Financials are based on the most recent Mortgage that was taken out on this home.Similar Homes in Sapulpa, OK
Home Values in the Area
Average Home Value in this Area
Purchase History
| Date | Type | Sale Price | Title Company |
|---|---|---|---|
| Warranty Deed | $300,000 | Apex Title | |
| Warranty Deed | $185,000 | None Available |
Mortgage History
| Date | Status | Loan Amount | Loan Type |
|---|---|---|---|
| Open | $306,450 | New Conventional | |
| Previous Owner | $36,400 | Second Mortgage Made To Cover Down Payment | |
| Previous Owner | $148,000 | New Conventional |
Property History
| Date | Event | Price | Change | Sq Ft Price |
|---|---|---|---|---|
| 07/09/2024 07/09/24 | Sold | $300,000 | -6.2% | $90 / Sq Ft |
| 05/29/2024 05/29/24 | Pending | -- | -- | -- |
| 05/14/2024 05/14/24 | Price Changed | $319,999 | -1.5% | $96 / Sq Ft |
| 04/19/2024 04/19/24 | Price Changed | $324,999 | -1.5% | $98 / Sq Ft |
| 04/01/2024 04/01/24 | For Sale | $329,999 | +78.4% | $99 / Sq Ft |
| 05/30/2015 05/30/15 | Sold | $185,000 | -3.0% | $56 / Sq Ft |
| 02/13/2015 02/13/15 | Pending | -- | -- | -- |
| 02/13/2015 02/13/15 | For Sale | $190,731 | -- | $57 / Sq Ft |
Tax History Compared to Growth
Tax History
| Year | Tax Paid | Tax Assessment Tax Assessment Total Assessment is a certain percentage of the fair market value that is determined by local assessors to be the total taxable value of land and additions on the property. | Land | Improvement |
|---|---|---|---|---|
| 2024 | $2,812 | $23,129 | $2,820 | $20,309 |
| 2023 | $2,812 | $22,028 | $2,820 | $19,208 |
| 2022 | $2,410 | $20,979 | $2,820 | $18,159 |
| 2021 | $2,370 | $19,980 | $2,820 | $17,160 |
| 2020 | $2,601 | $22,048 | $2,820 | $19,228 |
| 2019 | $2,654 | $22,385 | $2,820 | $19,565 |
| 2018 | $2,685 | $22,187 | $4,320 | $17,867 |
| 2017 | $2,671 | $22,187 | $4,320 | $17,867 |
| 2016 | $2,539 | $22,187 | $4,320 | $17,867 |
| 2015 | -- | $21,600 | $4,320 | $17,280 |
| 2014 | -- | $21,600 | $4,320 | $17,280 |
Agents Affiliated with this Home
-
E
Seller's Agent in 2024
Erin Laird
Inactive Office
-

Buyer's Agent in 2024
Tammy Salerno
Coldwell Banker Select
(918) 698-3455
1 in this area
101 Total Sales
-

Seller's Agent in 2015
Donna Andrews
Chinowth & Cohen
(918) 625-4385
15 in this area
77 Total Sales
-
D
Buyer's Agent in 2015
Donna Borthick
Platinum Realty, LLC.
(918) 671-1922
4 in this area
35 Total Sales
Map
Source: MLS Technology
MLS Number: 2411407
APN: 1515-00-006-000-0-140-00
- 1109 S Division St
- 1110 S Division St
- 1325 S Mission St
- 1440 Mabelle Dr
- 1335 E Teresa Ave
- 121 E Davis Ave
- 511 S Maple St
- 1608 Glendale Rd
- 1211 E Fairview Ave
- 1424 S Main St
- 301 S Division St
- 513 S Park St
- 509 S Park St
- 507 S Park St
- 320 E Mckinley Ave
- 706 E Thompson Ave
- 203 W Gordon Ave
- 202 W Burnham Ave
- 1940 Timberton Rd
- 1008 E Lee Ave
