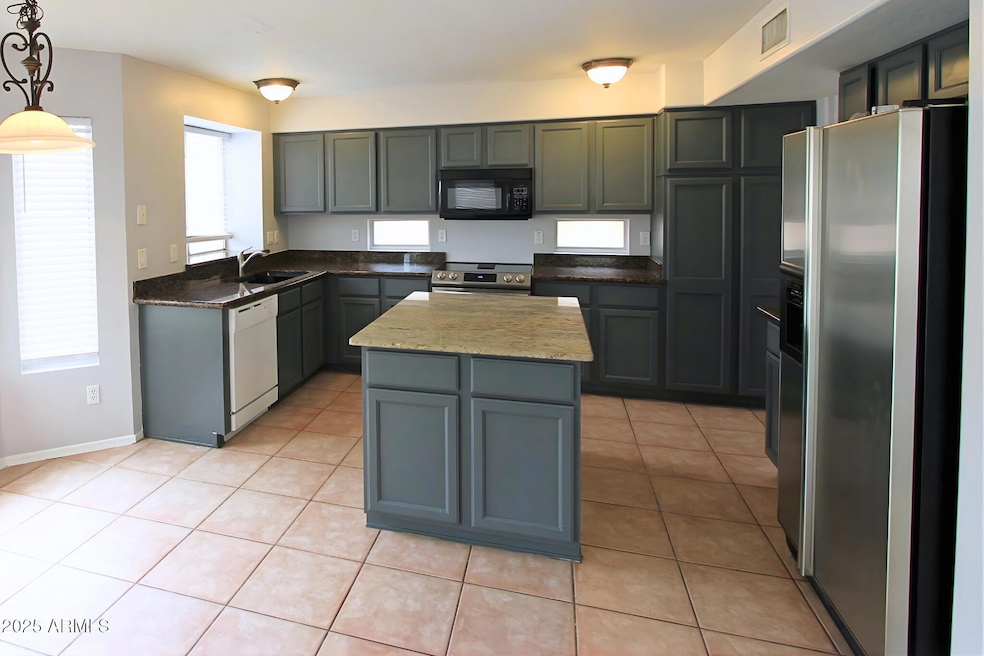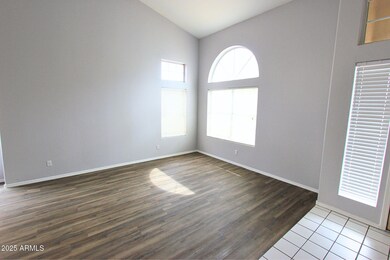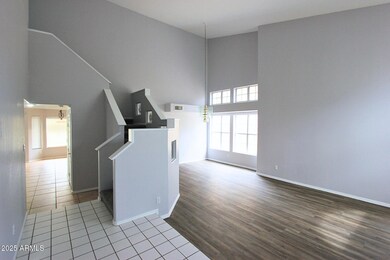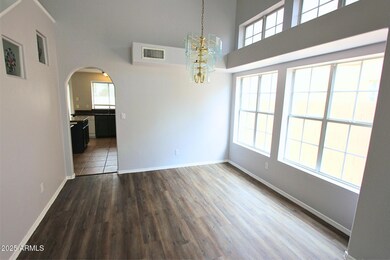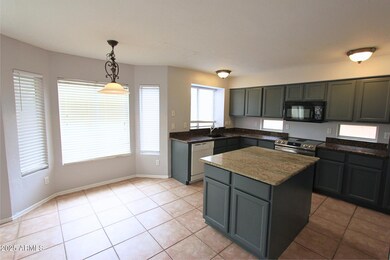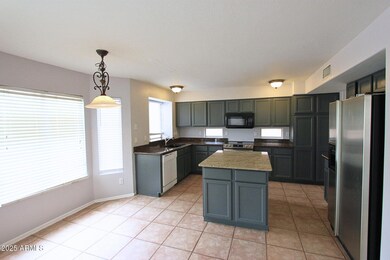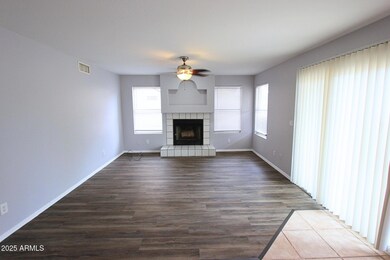1115 S Tiago Dr Gilbert, AZ 85233
The Islands NeighborhoodHighlights
- Community Lake
- Clubhouse
- Granite Countertops
- Willis Junior High School Rated A-
- Vaulted Ceiling
- Tennis Courts
About This Home
Welcome to this beautiful 4-bedrooms, 2.5-baths two-story home in the highly sought-after Trade Winds at The Islands community in Gilbert! From the moment you enter, you'll be greeted by an open and spacious floor plan that feels both warm and welcoming. The living room boasts soaring vaulted ceilings and a charming fireplace; perfect for cozy evenings or relaxing with family. Tile flooring flows throughout the main living areas, while soft carpet adds comfort in the bedrooms and upstairs spaces. The kitchen is a chef's delight, featuring a mix of modern stainless steel, white, and black appliances, a large kitchen island, sleek granite countertops, a pantry, and ample cabinetry for all your storage needs. Whether you're cooking a casual meal or hosting a dinner party, this kitchen offers both style and functionality. It opens seamlessly to the family room, making it easy to stay connected with guests or family while preparing meals. Upstairs, you''ll find four spacious bedrooms and two and a half bathrooms designed for comfort and convenience. The primary suite is a private retreat, complete with a full master bath featuring a separate shower and soaking tub, double vanity, and elegant finishes that make it feel like your own personal spa. The home also includes a dedicated laundry room with washer and dryer hookups for added convenience. Step outside through the glass sliding doors and enjoy your own private backyard oasis. A covered patio provides the perfect spot for morning coffee or evening gatherings, surrounded by the peace and privacy of your fenced yard. With a two-car garage offering plenty of space for vehicles and storage, this home truly checks every box. Located in one of Gilbert's most desirable neighborhoods, you'll enjoy nearby lakes, parks, and scenic walking trails within The Islands community. Plus, you're just 15-20 minutes away from parks and recreation areas, shopping centers, restaurants, the subway line, and local universities. This incredible home offers the perfect balance of comfort, convenience, and Arizona charm. We welcome all furry friends of any size!
Home Details
Home Type
- Single Family
Est. Annual Taxes
- $2,165
Year Built
- Built in 1993
Lot Details
- 4,504 Sq Ft Lot
- Desert faces the front and back of the property
- Block Wall Fence
- Front and Back Yard Sprinklers
Parking
- 2 Car Garage
Home Design
- Wood Frame Construction
- Tile Roof
- Stucco
Interior Spaces
- 2,119 Sq Ft Home
- 2-Story Property
- Vaulted Ceiling
- Ceiling Fan
- Family Room with Fireplace
Kitchen
- Eat-In Kitchen
- Built-In Microwave
- Kitchen Island
- Granite Countertops
Flooring
- Carpet
- Tile
- Vinyl
Bedrooms and Bathrooms
- 4 Bedrooms
- Primary Bathroom is a Full Bathroom
- 2.5 Bathrooms
- Double Vanity
- Soaking Tub
- Bathtub With Separate Shower Stall
Laundry
- Laundry Room
- Dryer
- Washer
Outdoor Features
- Balcony
- Covered Patio or Porch
Schools
- Chandler Traditional Academy - Freedom Elementary School
- Chandler Traditional Academy - Goodman Middle School
- Chandler High School
Utilities
- Central Air
- Heating Available
Listing and Financial Details
- Property Available on 12/12/25
- $199 Move-In Fee
- 12-Month Minimum Lease Term
- $60 Application Fee
- Tax Lot 60
- Assessor Parcel Number 302-98-134
Community Details
Overview
- Property has a Home Owners Association
- Capital Consultants Association, Phone Number (480) 921-7500
- Trade Winds At The Islands Amd Lot 57 61 Subdivision
- Community Lake
Amenities
- Clubhouse
- Recreation Room
Recreation
- Tennis Courts
- Bike Trail
Map
Source: Arizona Regional Multiple Listing Service (ARMLS)
MLS Number: 6950580
APN: 302-98-134
- 643 W Devon Ct
- 861 W Shellfish Dr
- 938 W Iris Dr
- 715 W Stottler Place
- 1951 E Baylor Ct
- 920 W Grand Caymen Dr
- 916 S Dolphin Dr
- 1126 N Melody Cir
- 617 W Cantebria Dr
- 918 W Barbados Dr
- 1135 W Sea Fog Dr
- 794 S Martinique Dr
- 510 W Amoroso Dr
- 1214 W Iris Dr
- 1691 E Gary Dr
- 742 S Crows Nest Dr
- 709 W Catclaw St
- 820 S Copper Key Ct
- 814 S Copper Key Ct
- 869 W Emerald Island Dr
- 926 W Wagner Dr
- 861 W Shellfish Dr
- 1957 E Ironwood Dr
- 1625 E Sheffield Ave
- 707 W Baylor Ln
- 1777 E Sheffield Ave
- 845 S Cancun Dr
- 825 S Cancun Dr
- 1207 N Velero St
- 1793 E Gail Dr
- 1024 W Starward Ct
- 1690 E Gary Dr
- 1670 E Gary Dr
- 689 S Dodge St
- 1011 S Coral Key Ct
- 926 W San Mateo Ct
- 913 W Sun Coast Dr
- 1472 E Constitution Dr
- 359 W Brisa Dr
- 1321 W Shellfish Dr
