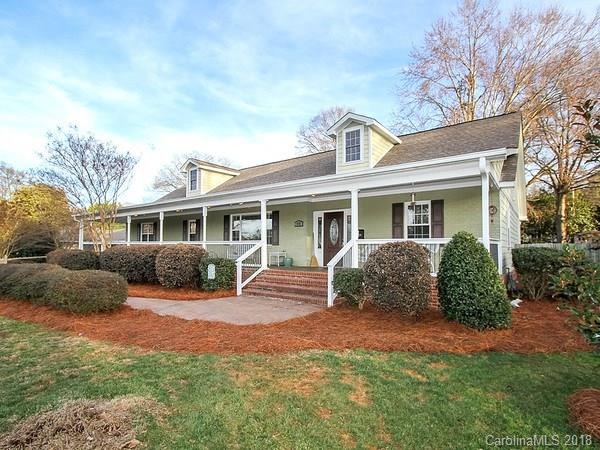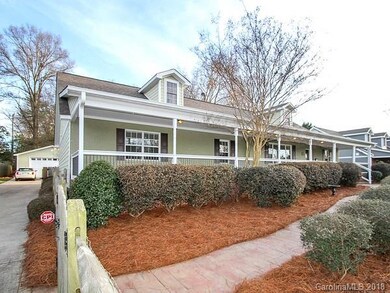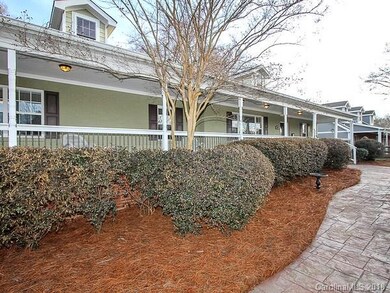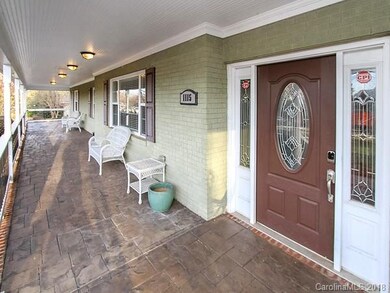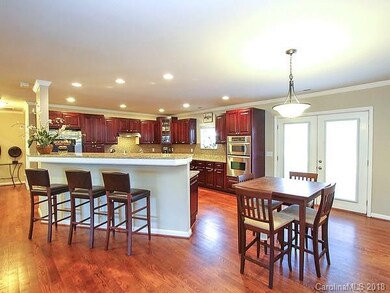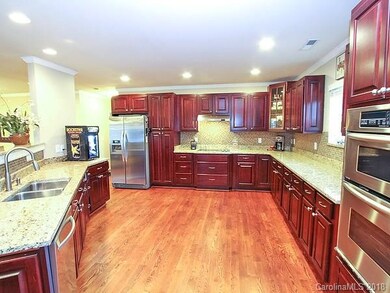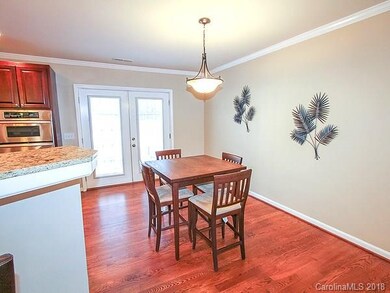
1115 S Wendover Rd Charlotte, NC 28211
Wendover-Sedgewood NeighborhoodHighlights
- Ranch Style House
- Wood Flooring
- Walk-In Closet
- Myers Park High Rated A
- Fireplace
- Garden Bath
About This Home
As of September 2024Spacious and beautifully updated home in Cotswold! Amazing open floor plan features 4 bedrooms, 2 baths and a huge kitchen with granite counters and stainless steel appliances. Master suite is open and inviting with a slate tile bathroom and walk in closet. Huge laundry room with storage and utility sink. Large, flat lot is fenced in the front and back and offers lots of usable space and privacy! Two car detached garage and plenty of space for parking and turn around. Incredible location just minutes from Uptown, shopping and dining as well as top rated schools!
Last Agent to Sell the Property
Dickens Mitchener & Associates Inc License #276054 Listed on: 02/15/2018

Last Buyer's Agent
Jonathan Byrum
Keller Williams South Park License #101936
Home Details
Home Type
- Single Family
Year Built
- Built in 1951
Parking
- 2
Home Design
- Ranch Style House
Interior Spaces
- Fireplace
- Crawl Space
- Pull Down Stairs to Attic
- Kitchen Island
Flooring
- Wood
- Tile
Bedrooms and Bathrooms
- Walk-In Closet
- 2 Full Bathrooms
- Garden Bath
Utilities
- Cable TV Available
Listing and Financial Details
- Assessor Parcel Number 181-033-15
Ownership History
Purchase Details
Home Financials for this Owner
Home Financials are based on the most recent Mortgage that was taken out on this home.Purchase Details
Home Financials for this Owner
Home Financials are based on the most recent Mortgage that was taken out on this home.Purchase Details
Home Financials for this Owner
Home Financials are based on the most recent Mortgage that was taken out on this home.Purchase Details
Purchase Details
Home Financials for this Owner
Home Financials are based on the most recent Mortgage that was taken out on this home.Purchase Details
Similar Homes in Charlotte, NC
Home Values in the Area
Average Home Value in this Area
Purchase History
| Date | Type | Sale Price | Title Company |
|---|---|---|---|
| Warranty Deed | $715,000 | Integrated Title | |
| Warranty Deed | $458,000 | Austin Title Llc | |
| Warranty Deed | $250,000 | None Available | |
| Trustee Deed | $414,148 | None Available | |
| Warranty Deed | $235,000 | Nations Title Agency Inc | |
| Warranty Deed | -- | -- |
Mortgage History
| Date | Status | Loan Amount | Loan Type |
|---|---|---|---|
| Open | $665,000 | New Conventional | |
| Previous Owner | $407,628 | VA | |
| Previous Owner | $48,792 | Credit Line Revolving | |
| Previous Owner | $435,100 | VA | |
| Previous Owner | $245,471 | FHA | |
| Previous Owner | $414,148 | Purchase Money Mortgage |
Property History
| Date | Event | Price | Change | Sq Ft Price |
|---|---|---|---|---|
| 09/13/2024 09/13/24 | Sold | $715,000 | -4.5% | $265 / Sq Ft |
| 08/09/2024 08/09/24 | Pending | -- | -- | -- |
| 07/11/2024 07/11/24 | For Sale | $749,000 | +63.5% | $277 / Sq Ft |
| 04/18/2018 04/18/18 | Sold | $458,000 | -4.4% | $170 / Sq Ft |
| 03/12/2018 03/12/18 | Pending | -- | -- | -- |
| 02/15/2018 02/15/18 | For Sale | $479,000 | -- | $178 / Sq Ft |
Tax History Compared to Growth
Tax History
| Year | Tax Paid | Tax Assessment Tax Assessment Total Assessment is a certain percentage of the fair market value that is determined by local assessors to be the total taxable value of land and additions on the property. | Land | Improvement |
|---|---|---|---|---|
| 2024 | -- | $712,500 | $525,000 | $187,500 |
| 2023 | $5,365 | $712,500 | $525,000 | $187,500 |
| 2022 | $4,511 | $454,500 | $286,000 | $168,500 |
| 2021 | $4,500 | $454,500 | $286,000 | $168,500 |
| 2020 | $4,493 | $454,500 | $286,000 | $168,500 |
| 2019 | $4,477 | $454,500 | $286,000 | $168,500 |
| 2018 | $4,353 | $326,200 | $227,100 | $99,100 |
| 2017 | $4,285 | $326,200 | $227,100 | $99,100 |
| 2016 | $4,276 | $326,200 | $227,100 | $99,100 |
| 2015 | $4,264 | $326,200 | $227,100 | $99,100 |
| 2014 | $3,992 | $306,000 | $228,000 | $78,000 |
Agents Affiliated with this Home
-
Lilliah Moseley
L
Seller's Agent in 2024
Lilliah Moseley
Redfin Corporation
-
Jennifer Linauer

Buyer's Agent in 2024
Jennifer Linauer
S and B Real Estate LLC
(704) 640-5747
1 in this area
48 Total Sales
-
Andi Morgan
A
Seller's Agent in 2018
Andi Morgan
Dickens Mitchener & Associates Inc
(704) 494-1082
45 Total Sales
-
J
Buyer's Agent in 2018
Jonathan Byrum
Keller Williams South Park
Map
Source: Canopy MLS (Canopy Realtor® Association)
MLS Number: CAR3360913
APN: 181-033-15
- 4015 Randolph Rd
- 4023 Randolph Rd
- 101 McAlway Rd
- 604 Tudor Park Way Unit 6
- 621 Tudor Park Way
- 3814 Churchill Rd
- 115 Heathwood Rd
- 703 English Tudor Ln
- 3609 Preserve Place
- 117 Wrenwood Ln
- 111 Wrenwood Ln
- 301 N Canterbury Rd
- 1501 S Wendover Rd Unit 1
- 4467 Woodlark Ln
- 824 Broad River Ln
- 418 Ellsworth Rd
- 508 Billingsley Rd
- 500 Ellsworth Rd
- 2343 Vernon Dr
- 3750 Ellington St
