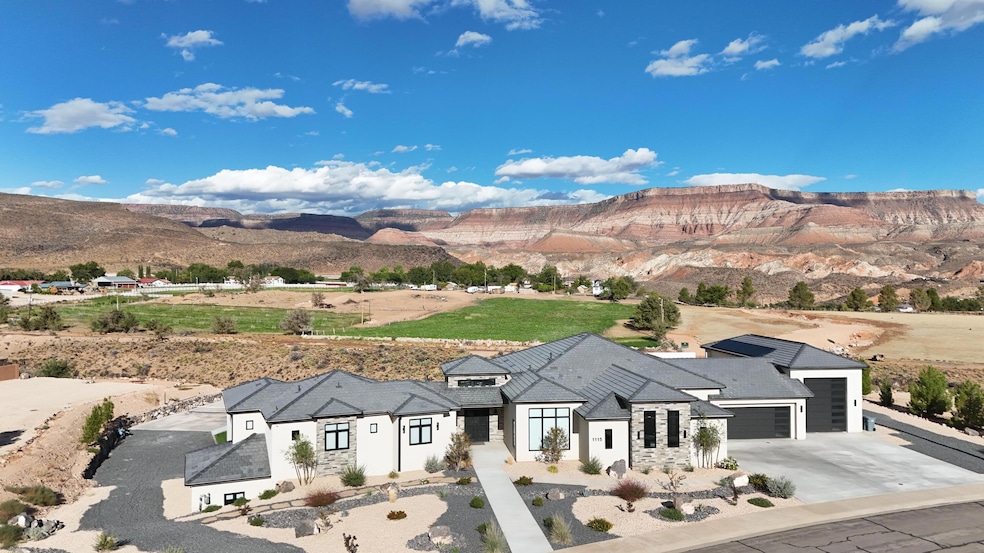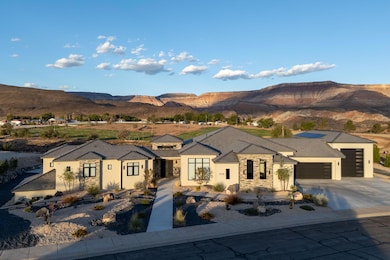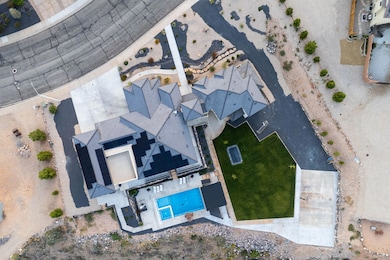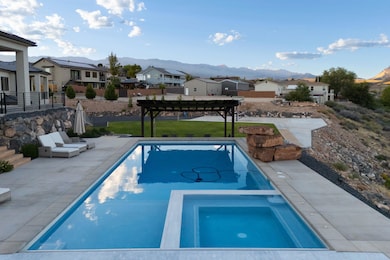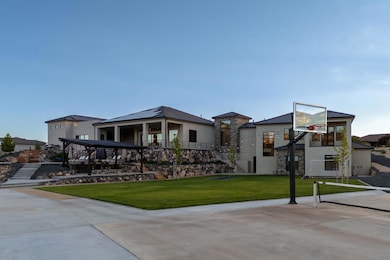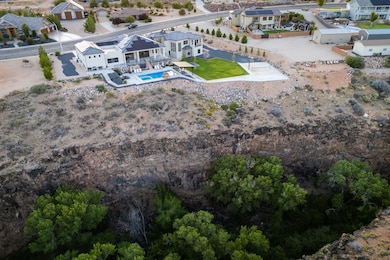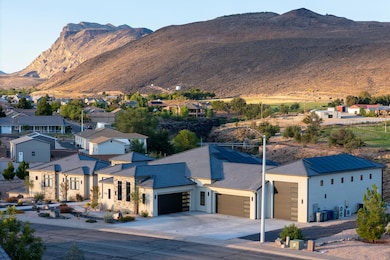1115 S Westfield Rd Toquerville, UT 84774
Estimated payment $12,926/month
Highlights
- Concrete Pool
- Solar Power System
- Vaulted Ceiling
- RV Garage
- Mountain View
- Main Floor Primary Bedroom
About This Home
Discover this one-of-a-kind custom home in Toquerville, perfectly blending modern luxury with resort-style living. Spanning **5,449 sq. ft.**, this residence offers **5 bedrooms, 6.5 bathrooms**, Dedicated office with views, Large gym with shower, cold plunge, wired for a sauna and the continuous views of mountains. This home has every amenity designed for comfort, entertainment, and lifestyle.* Step inside to find *soaring storefront windows**, **engineered hardwood flooring*, and *high-end finishes* throughout. The chef's kitchen features *Thermador appliances, column fridge/freezer extra wide**, 12ft custom kitchen cabinetry, gorgeous quartzite countertops, beautiful long wood beams expanding throughout home and an open layout ideal for gathering. Whole home SONOS Sound System including the patio and pool areas.
The expansive 2,360 sq.ft. 8 car car garage and 50' RV garage provides unmatched storage for toys, cars, and gear, while the oversized yard sets the stage for outdoor living. Enjoy unobstructed views of the surrounding landscape and the breathtaking Zion National Park mountains from your rooftop patio. Home is equipped with full solar panel system, with backup batteries. All the Hvac systems are heat pumps as well as the pool heater that are 300% more efficient than your standard central systems. The backyard is truly a showpiece, complete with a 40' pool and spa, swim-up bar stools, poolside bar, and jumping rocks for endless fun. Challenge friends on your own pickleball and basketball court, then relax and take in the views. This property is more than a home it's a destination. Designed with entertainment, relaxation, and luxury in mind, it offers an unparalleled Southern Utah lifestyle. Seller Financing is available, call/text for details
Listing Agent
Real Estate Essentials (St George) License #10456741-SA Listed on: 12/08/2025
Home Details
Home Type
- Single Family
Est. Annual Taxes
- $10,420
Year Built
- Built in 2023
Lot Details
- 1.65 Acre Lot
- Landscaped
- Sprinkler System
Parking
- Attached Garage
- Oversized Parking
- Heated Garage
- Extra Deep Garage
- Garage Door Opener
- RV Garage
Home Design
- Slab Foundation
- Tile Roof
- Stucco Exterior
Interior Spaces
- 5,449 Sq Ft Home
- 2-Story Property
- Vaulted Ceiling
- Ceiling Fan
- 2 Fireplaces
- Self Contained Fireplace Unit Or Insert
- Double Pane Windows
- Den
- Mountain Views
Kitchen
- Built-In Range
- Range Hood
- Microwave
- Dishwasher
- Disposal
Bedrooms and Bathrooms
- 5 Bedrooms
- Primary Bedroom on Main
- 7 Bathrooms
- Bathtub With Separate Shower Stall
Laundry
- Dryer
- Washer
Basement
- Walk-Out Basement
- Basement Fills Entire Space Under The House
Eco-Friendly Details
- Solar Power System
Pool
- Concrete Pool
- Heated In Ground Pool
- Spa
Outdoor Features
- Covered Deck
- Covered Patio or Porch
Schools
- Laverkin Elementary School
- Hurricane Middle School
- Hurricane High School
Utilities
- Cooling Available
- Heat Pump System
- Smart Home Wiring
- Water Softener is Owned
Community Details
- No Home Owners Association
- Almond Heights Park Subdivision
Listing and Financial Details
- Assessor Parcel Number T-AHP-A-45
Map
Home Values in the Area
Average Home Value in this Area
Tax History
| Year | Tax Paid | Tax Assessment Tax Assessment Total Assessment is a certain percentage of the fair market value that is determined by local assessors to be the total taxable value of land and additions on the property. | Land | Improvement |
|---|---|---|---|---|
| 2025 | $8,923 | $1,338,000 | $219,800 | $1,118,200 |
| 2023 | $1,374 | $116,700 | $116,700 | -- |
| 2022 | $1,207 | $103,700 | $103,700 | $0 |
| 2021 | $1,023 | $102,900 | $102,900 | $0 |
| 2020 | $897 | $85,800 | $85,800 | $0 |
| 2019 | $802 | $77,900 | $77,900 | $0 |
| 2018 | $757 | $68,900 | $0 | $0 |
| 2017 | $652 | $57,200 | $0 | $0 |
| 2016 | $671 | $57,200 | $0 | $0 |
| 2015 | $676 | $55,400 | $0 | $0 |
| 2014 | $556 | $45,200 | $0 | $0 |
Property History
| Date | Event | Price | List to Sale | Price per Sq Ft |
|---|---|---|---|---|
| 12/08/2025 12/08/25 | For Sale | $2,299,000 | 0.0% | $422 / Sq Ft |
| 11/06/2025 11/06/25 | Off Market | -- | -- | -- |
| 11/03/2025 11/03/25 | Price Changed | $2,299,000 | -2.1% | $422 / Sq Ft |
| 10/27/2025 10/27/25 | Price Changed | $2,349,000 | -2.1% | $431 / Sq Ft |
| 10/21/2025 10/21/25 | Price Changed | $2,399,000 | -4.0% | $440 / Sq Ft |
| 10/07/2025 10/07/25 | Price Changed | $2,499,000 | -3.8% | $459 / Sq Ft |
| 10/02/2025 10/02/25 | Price Changed | $2,598,000 | 0.0% | $477 / Sq Ft |
| 09/24/2025 09/24/25 | For Sale | $2,599,000 | -- | $477 / Sq Ft |
Purchase History
| Date | Type | Sale Price | Title Company |
|---|---|---|---|
| Special Warranty Deed | -- | -- | |
| Warranty Deed | -- | Backman Title | |
| Warranty Deed | -- | Backman Title | |
| Interfamily Deed Transfer | -- | Terra Title Co | |
| Warranty Deed | -- | Terra Title Co |
Mortgage History
| Date | Status | Loan Amount | Loan Type |
|---|---|---|---|
| Closed | $1,232,000 | New Conventional | |
| Previous Owner | $109,700 | Purchase Money Mortgage |
Source: Washington County Board of REALTORS®
MLS Number: 25-265376
APN: 0601156
- 1545 S Ash Creek Dr
- 311 E 920 N
- 489 N 530 W
- 983 W State St
- 485 N 2170 W
- 508 N 2480 W
- 286 S 1930 W
- 296 S 1930 W
- 310 S 1930 W
- 1 Rainbow Ln
- 3020 Silver Reef Dr
- 3364 W 2490 S Unit ID1250633P
- 3273 W 2530 S Unit ID1250638P
- 128 N Lone Rock Dr Unit A-303
- 128 N Lone Rock Dr Unit A105
- 3212 S 4900 W
- 3252 S 4900 W
- 1358 S Pole Creek Ln
- 190 N Red Stone Rd
- 325 N Red Stone Rd Unit 201
