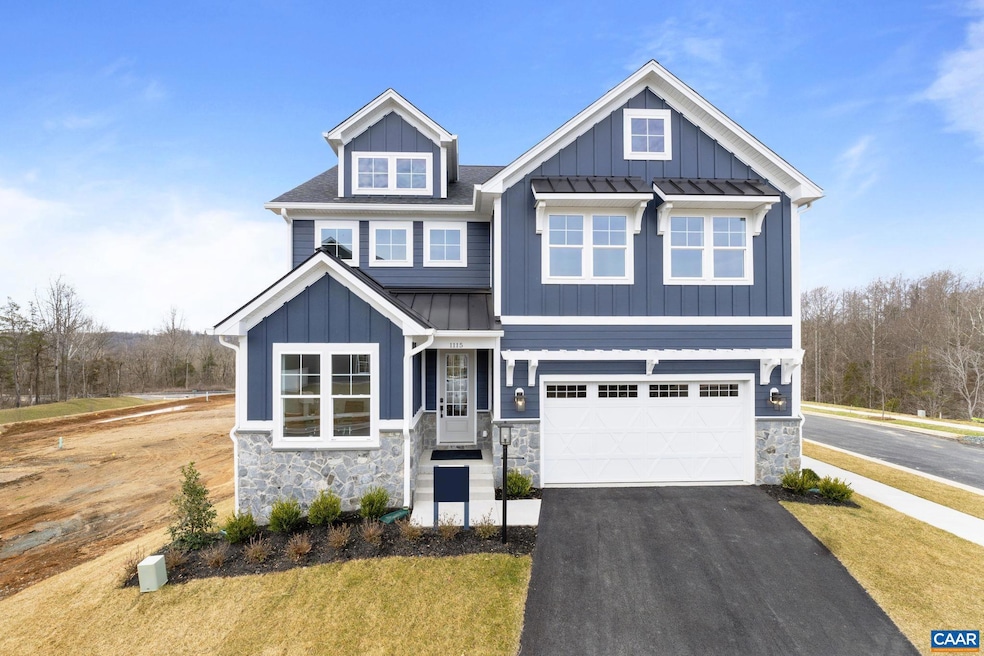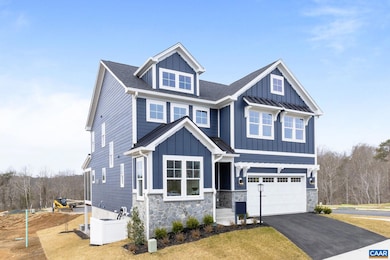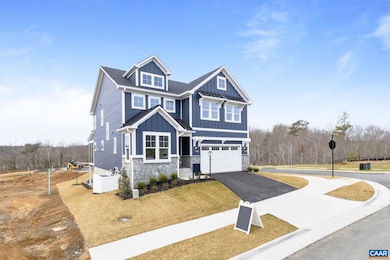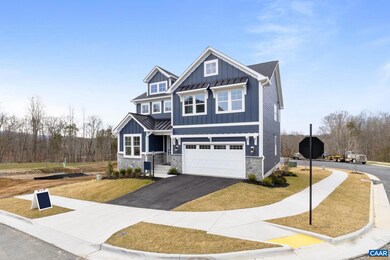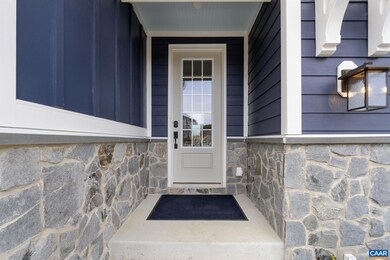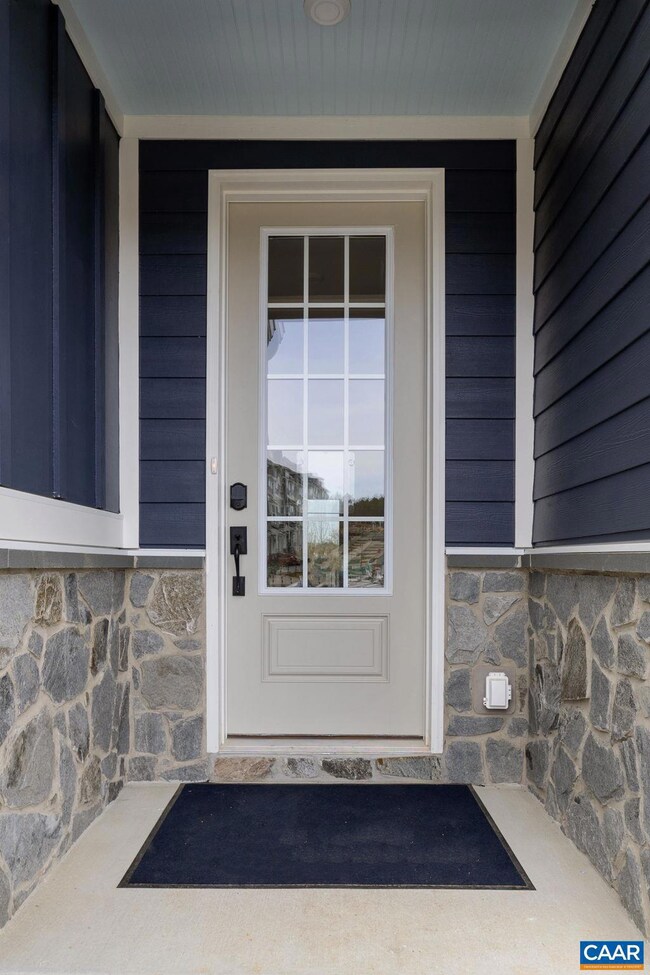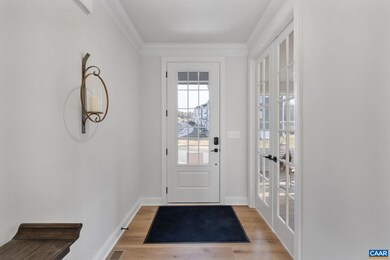1115 Sablewood Dr Charlottesville, VA 22911
Estimated payment $6,655/month
Highlights
- New Construction
- Craftsman Architecture
- Recreation Room
- Hollymead Elementary School Rated A
- Mountain View
- Wood Flooring
About This Home
Previously a custom model home, the Aspen at Brookhill is now available for sale and ready for immediate move-in! This 5-bedroom, 3.5-bath home offers an easygoing layout across three levels, with a private main-level study, a half bath, a walk-in pantry, and a mudroom for added convenience. The open-concept kitchen, dining, and living spaces flow into a screened porch, creating a natural spot to unwind. A butler?s pantry adds function just off the dining area. Upstairs includes four bedrooms, including a spacious primary suite with an en-suite bathroom and walk-in closet, as well as a shared hall bath. The finished basement expands the possibilities with a rec room, wet bar, an additional bedroom and full bath, plus extra storage space. Outside, the two-story stone wood-burning fireplace brings a warm and inviting feel to the backyard. Actual photos!,Glass Front Cabinets,Painted Cabinets,Quartz Counter,Wood Cabinets,Exterior Fireplace,Fireplace in Family Room
Listing Agent
(434) 466-4100 lemonak@stanleymartin.com NEST REALTY GROUP License #0225211884[4531] Listed on: 11/04/2025

Open House Schedule
-
Sunday, November 23, 202512:00 to 4:00 pm11/23/2025 12:00:00 PM +00:0011/23/2025 4:00:00 PM +00:00Add to Calendar
Home Details
Home Type
- Single Family
Est. Annual Taxes
- $9,540
Year Built
- Built in 2024 | New Construction
Lot Details
- 5,227 Sq Ft Lot
- Property is zoned R-6
HOA Fees
- $58 Monthly HOA Fees
Home Design
- Craftsman Architecture
- Farmhouse Style Home
- Advanced Framing
- Blown-In Insulation
- Architectural Shingle Roof
- Composition Roof
- Wood Siding
- Aluminum Siding
- Stone Siding
- Low Volatile Organic Compounds (VOC) Products or Finishes
- Concrete Perimeter Foundation
- HardiePlank Type
- Synthetic Stucco Exterior
Interior Spaces
- Property has 2 Levels
- Ceiling height of 9 feet or more
- 2 Fireplaces
- Wood Burning Fireplace
- Heatilator
- Fireplace With Glass Doors
- Stone Fireplace
- Gas Fireplace
- ENERGY STAR Qualified Windows with Low Emissivity
- Vinyl Clad Windows
- Insulated Windows
- Double Hung Windows
- Window Screens
- Mud Room
- Entrance Foyer
- Family Room
- Dining Room
- Den
- Recreation Room
- Loft
- Utility Room
- Mountain Views
Kitchen
- Walk-In Pantry
- ENERGY STAR Qualified Dishwasher
Flooring
- Wood
- Carpet
- Ceramic Tile
Bedrooms and Bathrooms
- 3.5 Bathrooms
Laundry
- Laundry Room
- Washer and Dryer Hookup
Finished Basement
- Heated Basement
- Walk-Out Basement
- Basement Fills Entire Space Under The House
- Interior and Exterior Basement Entry
- Drainage System
- Basement Windows
Home Security
- Carbon Monoxide Detectors
- Fire and Smoke Detector
Eco-Friendly Details
- Energy-Efficient Exposure or Shade
- Energy-Efficient Construction
- Energy-Efficient HVAC
- Fresh Air Ventilation System
Schools
- Hollymead Elementary School
- Albemarle High School
Additional Features
- Rain Gutters
- Forced Air Heating and Cooling System
Community Details
Overview
- Association fees include common area maintenance, management, reserve funds, road maintenance, snow removal, trash
- Aspen
- The Aspen Model Home Elevation G On Finished Bas Community
Recreation
- Community Playground
Map
Home Values in the Area
Average Home Value in this Area
Tax History
| Year | Tax Paid | Tax Assessment Tax Assessment Total Assessment is a certain percentage of the fair market value that is determined by local assessors to be the total taxable value of land and additions on the property. | Land | Improvement |
|---|---|---|---|---|
| 2025 | $8,219 | $919,400 | $160,000 | $759,400 |
| 2024 | -- | $901,800 | $160,000 | $741,800 |
| 2023 | $1,025 | $120,000 | $120,000 | $0 |
Property History
| Date | Event | Price | List to Sale | Price per Sq Ft |
|---|---|---|---|---|
| 11/21/2025 11/21/25 | Off Market | $1,098,640 | -- | -- |
| 11/19/2025 11/19/25 | Price Changed | $1,098,640 | -1.7% | $288 / Sq Ft |
| 05/01/2024 05/01/24 | For Sale | $1,117,145 | -- | $293 / Sq Ft |
Source: Bright MLS
MLS Number: 670733
APN: 046E0-17-00-00300
- The Bayberry Plan at Brookhill - Villas
- The Chestnut Plan at Brookhill - Single Family
- The Aspen Plan at Brookhill - Single Family
- The Marigold Plan at Brookhill - Single Family
- The Holly I Plan at Brookhill - Townhomes
- The Lantana Plan at Brookhill - Single Family
- The Redwood Plan at Brookhill - Single Family
- 1B Sablewood Dr
- 1A Sablewood Dr
- 10A Sablewood Dr
- 24 Sablewood Dr
- 13 Sablewood Dr
- 98 Laconia Ln
- 6 Laconia Ln
- 46 Laconia Ln
- 114D Marcella St
- 114C Marcella St
- 1331 Laconia Ln
- 602 Noush Ct Unit A
- 485 Crafton Cir
- 1675 Ravens Place
- 2768 Gatewood Cir Unit 2651
- 2651 Gatewood Cir
- 2736 Gatewood Cir
- 1850 Charles Ct
- 1832 Charles Ct
- 1827 Charles Ct
- 1950 Powell Creek Ct
- 1012 Somer Chase Ct
- 2225 Woodburn Rd
- 3400 Berkmar Dr
- 736 Empire St
- 829 Mallside Forest Ct
- 1837 Winn Alley
- 1810 Arden Creek Ln
- 1610 Rio Hill Dr
- 2912 Templehof Ct
- 4022 Purple Flora Bend
