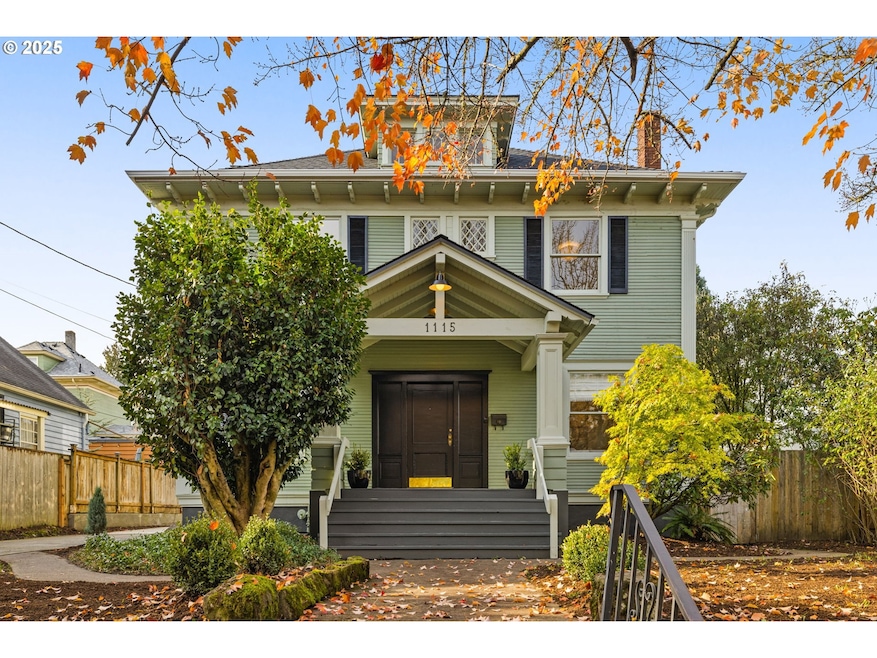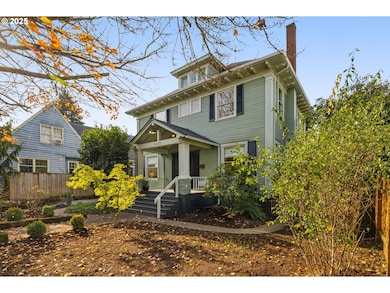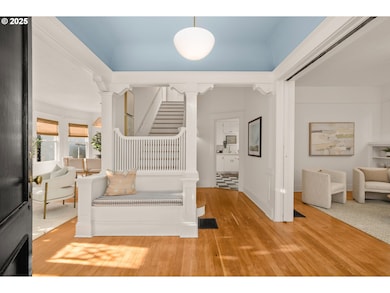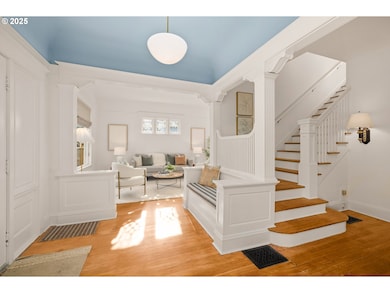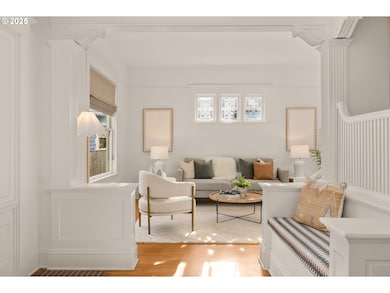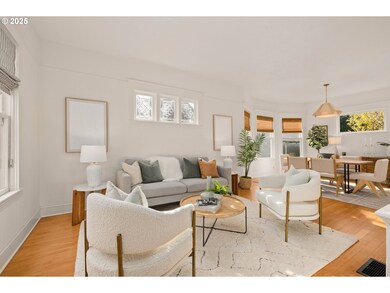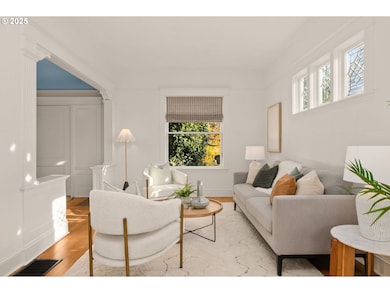1115 SE 28th Ave Portland, OR 97214
Buckman NeighborhoodEstimated payment $5,044/month
Highlights
- Very Popular Property
- Craftsman Architecture
- High Ceiling
- Sunnyside Environmental School Rated 9+
- Wood Flooring
- Quartz Countertops
About This Home
Grand Craftsman Foursquare in Southeast Buckman. This beauty has been in the same family for over 45 years. Built in 1906 between Taylor + Salmon Streets, this steady craftsman can clearly withstand the test of time. Set on a larger lot, the practicality and straightforward elements of the American Foursquare are on full display here. Tall ceilings, bright spacious + airy rooms, built-ins, original leaded glass windows casting prisms on the walls. Much of the original character and Craftsman qualities have been preserved. Best of Belmont and Hawthorne, while tucked into the picturesque blocks of Buckman. Beautiful formal entry with built in storage bench, grand staircase, old growth fir floors throughout most of the home. Pocket doors to the den with wood burning fireplace and original windows + built-ins. Formal Living + Dining rooms are balanced + connected. The kitchen features a butlers pantry, new counters + modern appliances. Full bathroom on the main level with walk in tub/shower combo. Upstairs, you will find 3 bedrooms off the very spacious hallway with built-ins and full bathroom. The primary bedroom includes a small sink/vanity. The second bedroom is of equal scale and has a large walk in closet with beautiful original windows. The top floor, with old growth wide plank fir floors, recently uncovered + restored. Built in window benches, great ceiling height and lots of extra space. Perfect for a guest room, office or flex space. From the kitchen you can access the unfinished basement. Excellent ceiling height for adding even more livable square footage, with its own exterior access. Generous lot size at .14 acres, you’ll find a very long paved driveway, carport and a sweet backyard. Old basalt retaining walls in front add to the history of this home. New interior paint, refinished fir floors, new comp roof, new gutters + downspouts in Summer ‘25. This Buckman BEAUTY will not disappoint.
Open House Schedule
-
Sunday, November 16, 202511:00 am to 1:00 pm11/16/2025 11:00:00 AM +00:0011/16/2025 1:00:00 PM +00:00Add to Calendar
Home Details
Home Type
- Single Family
Est. Annual Taxes
- $8,983
Year Built
- Built in 1906
Lot Details
- 6,098 Sq Ft Lot
- Private Yard
- Property is zoned R5
Home Design
- Craftsman Architecture
- American Four Square Architecture
- Composition Roof
- Shake Siding
- Concrete Perimeter Foundation
- Cedar
Interior Spaces
- 3,308 Sq Ft Home
- 4-Story Property
- High Ceiling
- Wood Burning Fireplace
- Wood Frame Window
- Family Room
- Living Room
- Dining Room
- Wood Flooring
- Unfinished Basement
- Basement Fills Entire Space Under The House
- Laundry Room
Kitchen
- Butlers Pantry
- Free-Standing Range
- Dishwasher
- Stainless Steel Appliances
- Quartz Countertops
Bedrooms and Bathrooms
- 3 Bedrooms
Parking
- Carport
- Driveway
Outdoor Features
- Porch
Schools
- Sunnyside Env Elementary And Middle School
- Cleveland High School
Utilities
- No Cooling
- Forced Air Heating System
- Heating System Uses Gas
- Gas Water Heater
- High Speed Internet
Community Details
- No Home Owners Association
- Buckman Subdivision
Listing and Financial Details
- Home warranty included in the sale of the property
- Assessor Parcel Number R224344
Map
Home Values in the Area
Average Home Value in this Area
Tax History
| Year | Tax Paid | Tax Assessment Tax Assessment Total Assessment is a certain percentage of the fair market value that is determined by local assessors to be the total taxable value of land and additions on the property. | Land | Improvement |
|---|---|---|---|---|
| 2025 | $8,983 | $333,380 | -- | -- |
| 2024 | $8,660 | $323,670 | -- | -- |
| 2023 | $8,327 | $314,250 | $0 | $0 |
| 2022 | $8,147 | $305,100 | $0 | $0 |
| 2021 | $8,009 | $296,220 | $0 | $0 |
| 2020 | $7,347 | $287,600 | $0 | $0 |
| 2019 | $7,077 | $279,230 | $0 | $0 |
| 2018 | $6,869 | $271,100 | $0 | $0 |
| 2017 | $6,584 | $263,210 | $0 | $0 |
| 2016 | $6,025 | $255,550 | $0 | $0 |
| 2015 | $5,867 | $248,110 | $0 | $0 |
| 2014 | $5,779 | $240,890 | $0 | $0 |
Property History
| Date | Event | Price | List to Sale | Price per Sq Ft |
|---|---|---|---|---|
| 11/13/2025 11/13/25 | For Sale | $815,000 | -- | $246 / Sq Ft |
Purchase History
| Date | Type | Sale Price | Title Company |
|---|---|---|---|
| Interfamily Deed Transfer | -- | None Available | |
| Interfamily Deed Transfer | -- | Mortgage Connect Lp | |
| Interfamily Deed Transfer | -- | Fatco | |
| Interfamily Deed Transfer | -- | None Available | |
| Quit Claim Deed | $12,567 | Fidelity National Title |
Mortgage History
| Date | Status | Loan Amount | Loan Type |
|---|---|---|---|
| Open | $93,500 | Credit Line Revolving | |
| Closed | $80,500 | New Conventional | |
| Closed | $56,500 | Negative Amortization |
Source: Regional Multiple Listing Service (RMLS)
MLS Number: 194627386
APN: R224344
- 0 SE Yamhill St Unit 611122058
- 2944 SE Taylor St
- 821 SE 29th Ave Unit 1
- 2451 SE Salmon St
- 917 SE 25th Ave
- 705 SE 27th Ave
- 2406 SE Yamhill St
- 2430 SE Morrison St Unit 2432
- 2813 SE Hawthorne Blvd Unit 5
- 3236 SE Yamhill St
- 423 SE 28th Ave Unit 429
- 1337 SE 32nd Place Unit 1339
- 2947 SE Stark St
- 1408 SE 22nd Ave
- 2036-2038 SE Morrison St
- 2013 SE Yamhill St
- 716 SE 33rd Place
- 1933 SE 27th Ave
- 2712 SE Ash St
- 928 SE 18th Ave
- 2725-2743-2743 Se Taylor St Unit 2727
- 915 SE 29th Ave Unit ID1309869P
- 917 SE 25th Ave Unit ID1309860P
- 2390 SE Hawthorne Blvd
- 533 SE 27th Ave
- 2023-2051 SE Madison St
- 1550 SE 20th Ave
- 1422 SE 34th Ave
- 2175 SE Stark St
- 2175 SE Stark St
- 2175 SE Stark St
- 2175 SE Stark St Unit 1
- 1428 SE 19th Ave Unit ID1309871P
- 1229 SE 36th Ave Unit 7
- 1229 SE 36th Ave Unit 5
- 1304-1306 SE 36th Ave
- 3087 SE Ankeny St Unit 14
- 2625 E Burnside St
- 3820 SE Belmont St Unit ID1309865P
- 838 SE 38th Ave Unit 304
