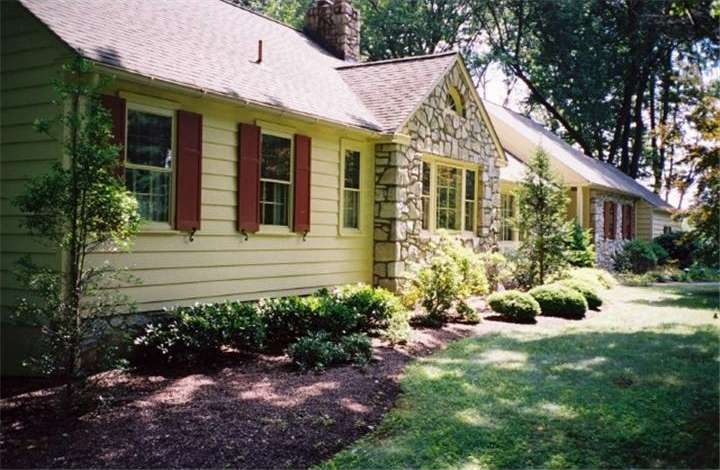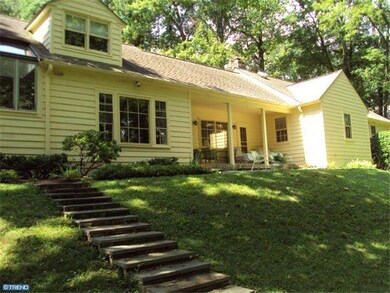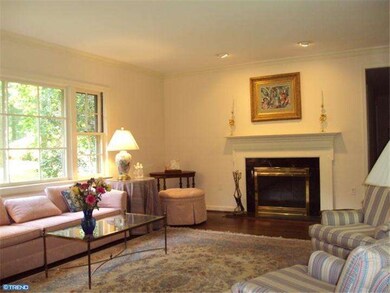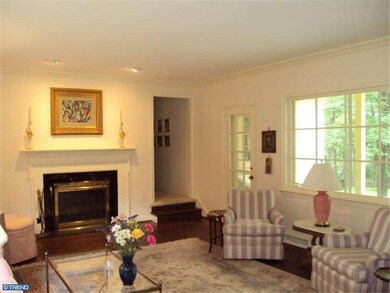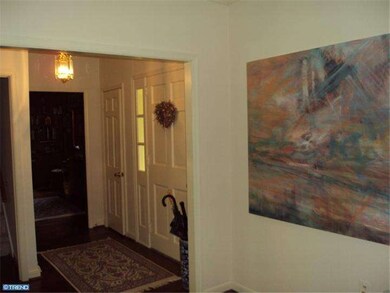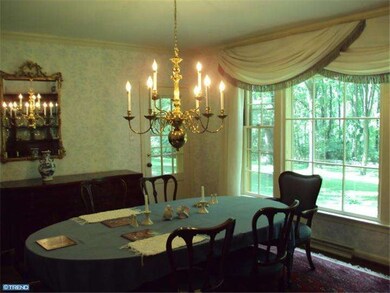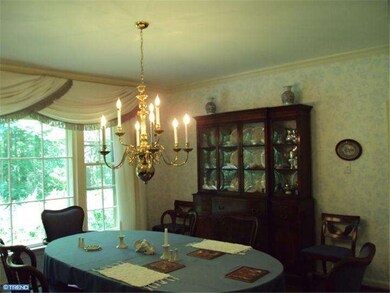
1115 Signal Hill Ln Berwyn, PA 19312
Highlights
- Tennis Courts
- Colonial Architecture
- Wood Flooring
- Beaumont Elementary School Rated A+
- Wooded Lot
- Attic
About This Home
As of July 2021Located within the unique Leopard Lake community with tennis courts, lake, swimming, walking and village atmosphere. Colonial ranch situated on 1.67 acres overlooking a wooded expanse with nature surrounding it. Well maintained house in an oasis of peace and quiet. Five bedrooms, three baths,customized Kitchen with cherry cabinets and sunroof window, paneled club room with book shelves. Living room, dining room and entrance hall. Hardwood floors, crown molding and large windows. Flagstone entrance walkway. Flagstone patio with covered area perfect for summer dining. Professionally landscaped. Flagstone stairs to large rear grassy area with large trees. Public sewer and private water (200 foot well). Excellent Easttown Township schools (Beaumont Elementary and Conestoga Highschool). Close to Berwyn train station.
Home Details
Home Type
- Single Family
Est. Annual Taxes
- $7,500
Year Built
- Built in 1956
Lot Details
- 1.67 Acre Lot
- Cul-De-Sac
- Wooded Lot
- Back, Front, and Side Yard
- Property is in good condition
- Property is zoned R1
HOA Fees
- $187 Monthly HOA Fees
Parking
- 2 Car Attached Garage
- 2 Open Parking Spaces
Home Design
- Colonial Architecture
- Rambler Architecture
- Brick Foundation
- Pitched Roof
- Shingle Roof
- Wood Siding
- Stone Siding
Interior Spaces
- 2,375 Sq Ft Home
- Property has 1 Level
- Ceiling Fan
- Skylights
- Marble Fireplace
- Family Room
- Living Room
- Dining Room
- Wood Flooring
- Attic Fan
Kitchen
- Self-Cleaning Oven
- Built-In Range
- Dishwasher
Bedrooms and Bathrooms
- 5 Bedrooms
- En-Suite Primary Bedroom
- En-Suite Bathroom
- 3 Full Bathrooms
- Walk-in Shower
Finished Basement
- Partial Basement
- Laundry in Basement
Accessible Home Design
- Mobility Improvements
Outdoor Features
- Tennis Courts
- Patio
- Exterior Lighting
- Play Equipment
- Porch
Schools
- Beaumont Elementary School
- Tredyffrin-Easttown Middle School
- Conestoga Senior High School
Utilities
- Forced Air Heating and Cooling System
- Heating System Uses Oil
- Well
- Electric Water Heater
- Cable TV Available
Listing and Financial Details
- Tax Lot 0069
- Assessor Parcel Number 55-04 -0069
Community Details
Overview
- Association fees include common area maintenance, pool(s), all ground fee
- $5,000 Other One-Time Fees
Recreation
- Tennis Courts
- Community Playground
Ownership History
Purchase Details
Home Financials for this Owner
Home Financials are based on the most recent Mortgage that was taken out on this home.Purchase Details
Home Financials for this Owner
Home Financials are based on the most recent Mortgage that was taken out on this home.Similar Homes in the area
Home Values in the Area
Average Home Value in this Area
Purchase History
| Date | Type | Sale Price | Title Company |
|---|---|---|---|
| Deed | $2,817,110 | Fidelity National Ttl Ins Co | |
| Deed | $855,000 | -- |
Mortgage History
| Date | Status | Loan Amount | Loan Type |
|---|---|---|---|
| Previous Owner | $2,253,688 | New Conventional | |
| Previous Owner | $300,000 | Unknown | |
| Previous Owner | $199,000 | Credit Line Revolving | |
| Previous Owner | $1,650,000 | Construction | |
| Previous Owner | $1,900,000 | Stand Alone Refi Refinance Of Original Loan | |
| Previous Owner | $1,400,000 | New Conventional |
Property History
| Date | Event | Price | Change | Sq Ft Price |
|---|---|---|---|---|
| 07/30/2021 07/30/21 | Sold | $2,817,110 | +12.7% | $339 / Sq Ft |
| 03/06/2021 03/06/21 | Pending | -- | -- | -- |
| 03/05/2021 03/05/21 | For Sale | $2,499,900 | +192.4% | $301 / Sq Ft |
| 12/17/2012 12/17/12 | Sold | $855,000 | -2.3% | $360 / Sq Ft |
| 10/24/2012 10/24/12 | Pending | -- | -- | -- |
| 09/26/2012 09/26/12 | Price Changed | $875,000 | -2.7% | $368 / Sq Ft |
| 08/22/2012 08/22/12 | Price Changed | $899,000 | -2.3% | $379 / Sq Ft |
| 07/27/2012 07/27/12 | For Sale | $920,000 | -- | $387 / Sq Ft |
Tax History Compared to Growth
Tax History
| Year | Tax Paid | Tax Assessment Tax Assessment Total Assessment is a certain percentage of the fair market value that is determined by local assessors to be the total taxable value of land and additions on the property. | Land | Improvement |
|---|---|---|---|---|
| 2024 | $35,584 | $954,000 | $117,860 | $836,140 |
| 2023 | $18,436 | $528,620 | $117,860 | $410,760 |
| 2022 | $17,932 | $528,620 | $117,860 | $410,760 |
| 2021 | $17,542 | $528,620 | $117,860 | $410,760 |
| 2020 | $17,055 | $528,620 | $117,860 | $410,760 |
| 2019 | $16,580 | $528,620 | $117,860 | $410,760 |
| 2018 | $16,293 | $528,620 | $117,860 | $410,760 |
| 2017 | $15,411 | $511,550 | $117,860 | $393,690 |
| 2016 | -- | $479,390 | $117,860 | $361,530 |
| 2015 | -- | $479,390 | $117,860 | $361,530 |
| 2014 | -- | $479,390 | $117,860 | $361,530 |
Agents Affiliated with this Home
-

Seller's Agent in 2021
Meghan Chorin
Compass RE
(610) 299-9504
403 Total Sales
-

Buyer's Agent in 2021
Lavinia Smerconish
Compass RE
(610) 615-5400
373 Total Sales
-

Seller's Agent in 2012
Christopher Carr
HomeZu
(855) 885-4663
2,377 Total Sales
-

Buyer's Agent in 2012
Roberta Barolat-Romana
BHHS Fox & Roach
(610) 585-0055
37 Total Sales
Map
Source: Bright MLS
MLS Number: 1003554145
APN: 55-004-0069.0000
- 431 Waynesbrooke Rd Unit 111
- 1263 Argyle Rd
- 1278 Farm Rd
- 1285 Farm Rd
- 1298 Farm Ln
- 130 Piqua Cir Unit 30
- 529 Sugartown Rd
- 146 Tannery Run Cir Unit 46
- 837 Nathan Hale Rd
- 496 Black Swan Ln
- 477 Black Swan Ln
- 36 Wingstone Ln Unit A
- 352 Pond View Rd
- 918 Ethan Allen Rd
- 21 The Cartway
- 27 Manchester Ct
- 67 Central Ave
- 125 Bartholomew Rd
- 66 Waterloo Ave
- 975 S Waterloo Rd
