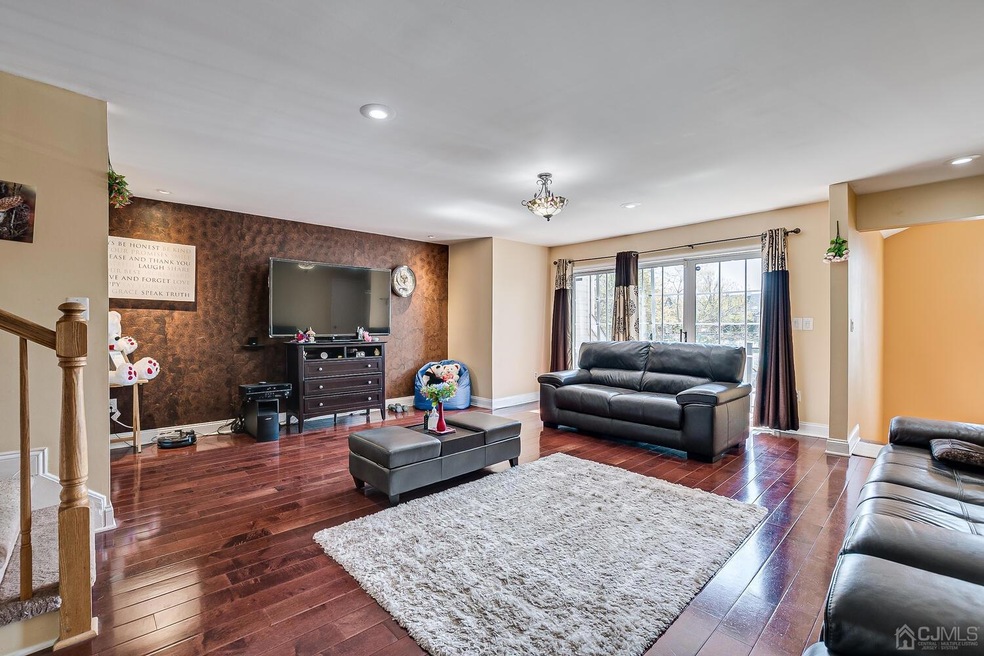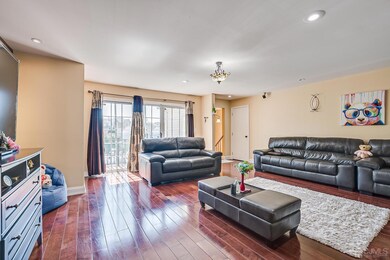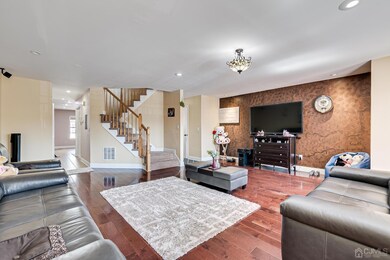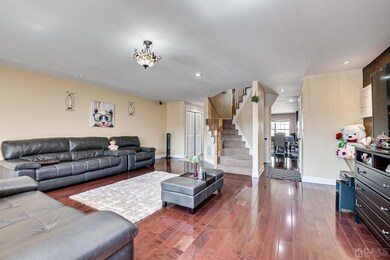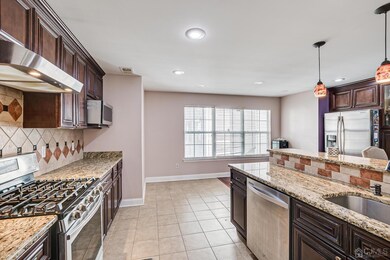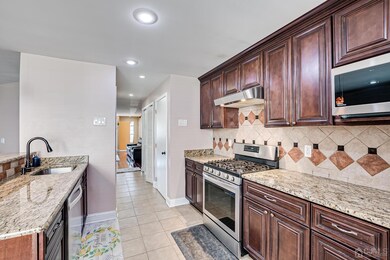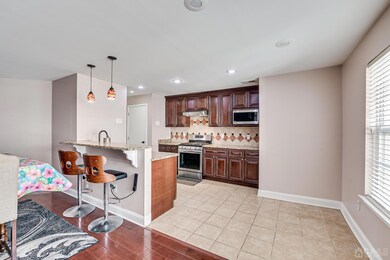Presenting, a charming 3 bedroom, 2.5 bathroom townhouse nestled in the desirable neighborhood of Renaissance Village,North Brunswick,NJ. This meticulously maintained property offers a perfect blend of modern convenience and classic appeal. As you step inside, you'll be greeted by an inviting living space with ample natural light and an open floor plan that seamlessly connects the living area to the dining room and kitchen. The well-appointed kitchen features sleek appliances, plenty of counter space, making it a fantastic hub for both cooking and entertaining. Upstairs, you'll find three generously sized bedrooms. This townhouse also features a convenient half bath on the main level, and a lovely outdoor balcony, ideal for enjoying your morning coffee with a view of the swimming pool, tennis courts and the club house. With its proximity to Rt 130, you'll have easy access to shopping, train, dining, parks, and excellent schools, making this townhouse an ideal home for those seeking a comfortable and convenient lifestyle in the heart of New Jersey. This community offers amenities for the Homeowners enjoyment that includes a Clubhouse, Swimming Pool, Tennis Courts and Playground.Water and Sewer is included in the HOA monthly fees. Don't miss the opportunity to make this lovely townhouse your new home.

