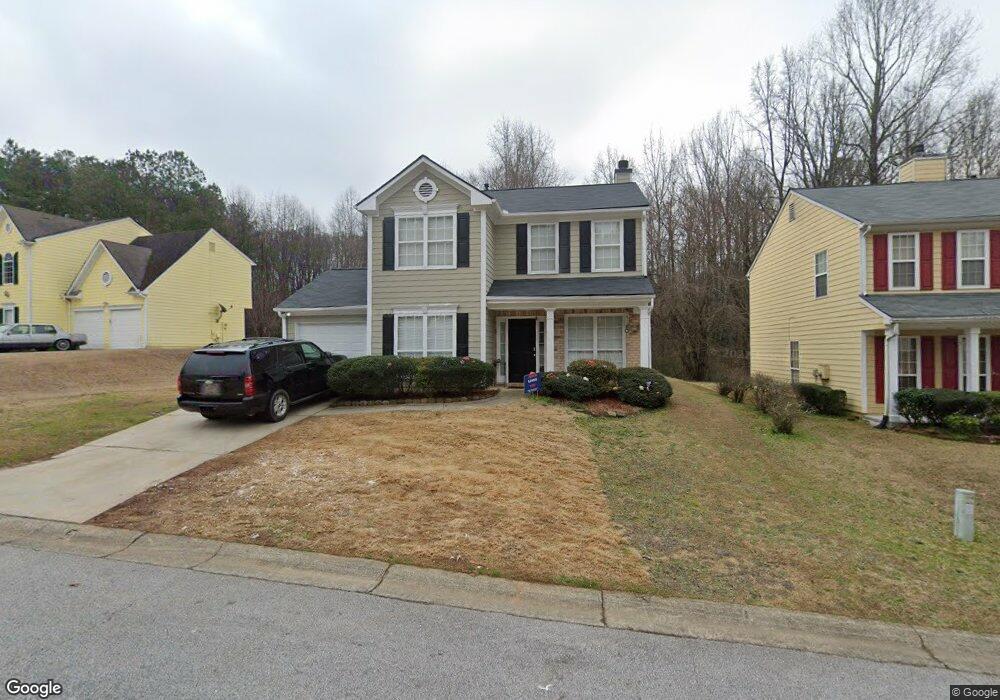1115 Summerstone Trace Unit 53 Austell, GA 30168
Estimated Value: $257,000 - $300,000
3
Beds
3
Baths
1,390
Sq Ft
$195/Sq Ft
Est. Value
About This Home
This home is located at 1115 Summerstone Trace Unit 53, Austell, GA 30168 and is currently estimated at $270,835, approximately $194 per square foot. 1115 Summerstone Trace Unit 53 is a home located in Cobb County with nearby schools including Bryant Elementary School, Lindley Middle School, and Pebblebrook High School.
Ownership History
Date
Name
Owned For
Owner Type
Purchase Details
Closed on
Apr 26, 2019
Sold by
Terminus Homes Llc
Bought by
Ih6 Property Georgia Lp and C/O Invitation Homes
Current Estimated Value
Purchase Details
Closed on
Feb 22, 2013
Sold by
Us Bank National Associati
Bought by
Terminus Homes Llc
Purchase Details
Closed on
Nov 6, 2012
Sold by
Coleman Doretha
Bought by
Us Bank National Association T
Purchase Details
Closed on
Jun 30, 1997
Sold by
D R Horton Inc Torrey
Bought by
Bell Linda J
Home Financials for this Owner
Home Financials are based on the most recent Mortgage that was taken out on this home.
Original Mortgage
$93,900
Interest Rate
7.46%
Mortgage Type
FHA
Create a Home Valuation Report for This Property
The Home Valuation Report is an in-depth analysis detailing your home's value as well as a comparison with similar homes in the area
Home Values in the Area
Average Home Value in this Area
Purchase History
| Date | Buyer | Sale Price | Title Company |
|---|---|---|---|
| Ih6 Property Georgia Lp | -- | -- | |
| Terminus Homes Llc | $70,000 | -- | |
| Us Bank National Association T | $110,675 | -- | |
| Bell Linda J | $94,800 | -- |
Source: Public Records
Mortgage History
| Date | Status | Borrower | Loan Amount |
|---|---|---|---|
| Previous Owner | Bell Linda J | $93,900 |
Source: Public Records
Tax History Compared to Growth
Tax History
| Year | Tax Paid | Tax Assessment Tax Assessment Total Assessment is a certain percentage of the fair market value that is determined by local assessors to be the total taxable value of land and additions on the property. | Land | Improvement |
|---|---|---|---|---|
| 2025 | $3,301 | $109,556 | $30,000 | $79,556 |
| 2024 | $3,103 | $102,912 | $12,000 | $90,912 |
| 2023 | $3,103 | $102,912 | $12,000 | $90,912 |
| 2022 | $3,123 | $102,912 | $12,000 | $90,912 |
| 2021 | $2,169 | $71,480 | $9,600 | $61,880 |
| 2020 | $1,988 | $65,492 | $9,600 | $55,892 |
| 2019 | $1,527 | $50,312 | $5,600 | $44,712 |
| 2018 | $1,527 | $50,312 | $5,600 | $44,712 |
| 2017 | $1,005 | $34,940 | $5,600 | $29,340 |
| 2016 | $1,005 | $34,940 | $5,600 | $29,340 |
| 2015 | $1,029 | $34,940 | $5,600 | $29,340 |
| 2014 | $737 | $24,812 | $0 | $0 |
Source: Public Records
Map
Nearby Homes
- 967 Pine Hollow Rd
- 937 Pine Oak Trail
- 7067 Pleasant Dr
- 7063 Pleasant Dr
- 7238 Crestside Dr Unit 79
- Townhomes at Crestview Floorplan at Crestview - Townhomes
- 7224 Crestside Dr Unit 1
- 796 Crestside Ct Unit 1
- 7254 Silverton Trail
- 7151 Springchase Way
- 1203 Park Center Cir
- 7098 Pleasant Dr
- 1199 Park Center Cir
- 1195 Park Center Cir
- 1186 Park Center Cir
- 1182 Park Center Cir
- 1163 Park Center Cir
- 1115 Summerstone Trace
- 1119 Summerstone Trace
- 1111 Summerstone Trace
- 1123 Summerstone Trace
- 1107 Summerstone Trace
- 1118 Summerstone Trace
- 1114 Summerstone Trace
- 1125 Summerstone Trace
- 1110 Summerstone Trace
- 1122 Summerstone Trace
- 1103 Summerstone Trace
- 1106 Summerstone Trace
- 1102 Summerstone Trace
- 1129 Summerstone Trace
- 1126 Summerstone Trace
- 1133 Summerstone Trace
- 1133 Summerstone Trace
- 1130 Summerstone Trace
- 1134 Summerstone Trace
- 1141 Summerstone Trace
