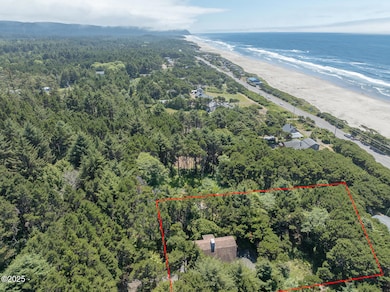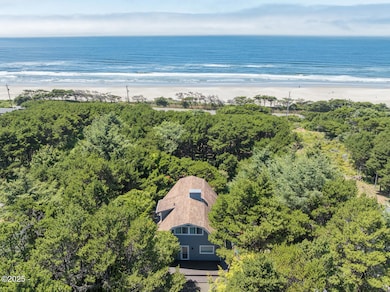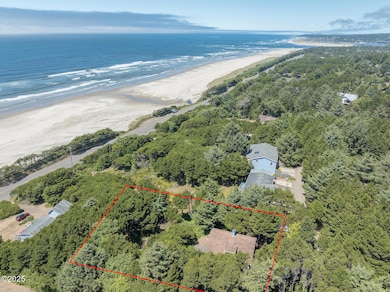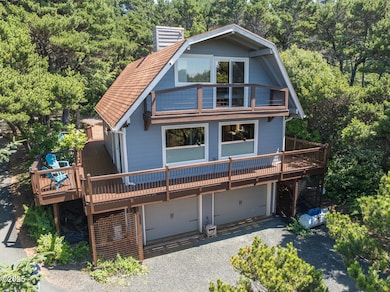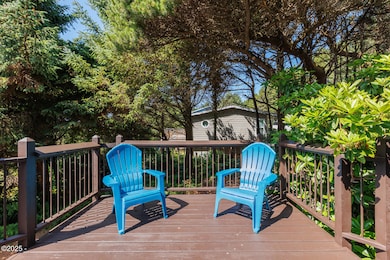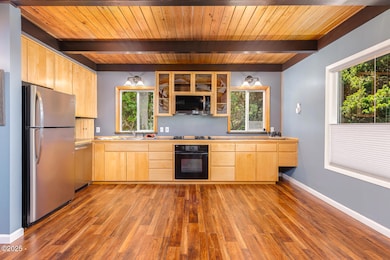
1115 SW Whitecap Dr Waldport, OR 97394
Estimated payment $3,438/month
Highlights
- Ocean View
- Deck
- Wood Flooring
- 0.42 Acre Lot
- Vaulted Ceiling
- No HOA
About This Home
Nestled among the shore pines on a quiet private lane, 1115 SW Whitecap Drive offers supreme privacy, soothing sounds of the ocean, and partial ocean views. This tastefully updated 3-bedroom, 2-bath home features beautiful maple cabinets with etched glass fish motifs, fun lighting, and multiple outdoor spaces to enjoy the peace and serenity. Built with durable HardiPlank siding and an energy-efficient heat pump with cooling, it sits on a generous 0.42-acre lot. An oversized two-car garage offers ample storage with potential for conversion or even adding an ADU—making this a rare and flexible coastal retreat. Inside, the tri-level layout balances comfort and charm with updates that bring coastal character to every level. The maple cabinetry with custom etched glass reflects the home's thoughtful design, while playful lighting accents add warmth and style. Step outside to multiple decks and patios designed for soaking in the quiet forested setting and the distant sound of the surf.
Set on a secluded lane with only a handful of neighboring homes, the property feels worlds away yet is minutes from Waldport, Yachats, and nearby state parks. Partial ocean views from the main and upper floors bring the coast into daily living, and just across Highway 101, easy beach access opens the door to clamming, long walks, and breathtaking sunsets. With its serene setting, move-in ready comfort, and room to expand1115 Whitecap Drive is a truly special opportunity on the Oregon Coast.
Listing Agent
Advantage Real Estate Brokerage Phone: (541) 265-2200 License #200404265 Listed on: 07/26/2025
Home Details
Home Type
- Single Family
Est. Annual Taxes
- $3,284
Year Built
- Built in 1971
Lot Details
- 0.42 Acre Lot
- Property is zoned R-1 Residential, Single Family
Parking
- 2 Car Attached Garage
Home Design
- Cottage
- Slab Foundation
- Composition Roof
- Concrete Siding
- Concrete Perimeter Foundation
Interior Spaces
- 1,120 Sq Ft Home
- 2-Story Property
- Beamed Ceilings
- Vaulted Ceiling
- Window Treatments
- Living Room
- Utility Room
- Ocean Views
- Security System Owned
Kitchen
- Microwave
- Dishwasher
Flooring
- Wood
- Carpet
- Tile
Bedrooms and Bathrooms
- 3 Bedrooms
- 2 Bathrooms
Outdoor Features
- Deck
Utilities
- Zoned Cooling
- Heat Pump System
- Electricity To Lot Line
- Propane
- Water Heater
- Septic System
Community Details
- No Home Owners Association
Listing and Financial Details
- Tax Lot 131236AB0040000
- Assessor Parcel Number 131236AB-400-00
Map
Home Values in the Area
Average Home Value in this Area
Tax History
| Year | Tax Paid | Tax Assessment Tax Assessment Total Assessment is a certain percentage of the fair market value that is determined by local assessors to be the total taxable value of land and additions on the property. | Land | Improvement |
|---|---|---|---|---|
| 2024 | $3,284 | $234,730 | -- | -- |
| 2023 | $3,176 | $227,900 | $0 | $0 |
| 2022 | $2,861 | $221,270 | $0 | $0 |
| 2021 | $2,808 | $214,830 | $0 | $0 |
| 2020 | $2,759 | $208,580 | $0 | $0 |
| 2019 | $2,653 | $202,510 | $0 | $0 |
| 2018 | $2,615 | $196,620 | $0 | $0 |
| 2017 | $2,512 | $190,900 | $0 | $0 |
| 2016 | $2,254 | $185,340 | $0 | $0 |
| 2015 | $1,990 | $176,390 | $0 | $0 |
| 2014 | $2,006 | $177,480 | $0 | $0 |
| 2013 | -- | $179,950 | $0 | $0 |
Property History
| Date | Event | Price | List to Sale | Price per Sq Ft |
|---|---|---|---|---|
| 09/11/2025 09/11/25 | Price Changed | $599,000 | -4.2% | $535 / Sq Ft |
| 07/26/2025 07/26/25 | For Sale | $625,000 | -- | $558 / Sq Ft |
Purchase History
| Date | Type | Sale Price | Title Company |
|---|---|---|---|
| Bargain Sale Deed | $110,000 | None Available |
About the Listing Agent

With over 20 years of full-time experience, I’ve built my real estate career helping clients buy and sell homes along Oregon’s Central Coast — including Newport, Nye Beach, Seal Rock, Waldport, and Yachats. Ranked in the top 1% within the Oregon Coast MLS, I’m known for my deep local knowledge, strong communication, and commitment to helping every client feel informed and supported from start to finish.
I specialize in listing and marketing coastal properties, from ocean-view homes and beach
Audra's Other Listings
Source: Lincoln County Board of REALTORS® MLS (OR)
MLS Number: 25-1700
APN: R121620
- 3531 SW Fernwood Ln
- 3692 SW Pacific Coast Hwy
- 3877 SW Dahlia Ln
- 4470 SW Flansberg Ave
- 4699 SW Eriksen Ave
- 1215 SW Ocean Hills Dr
- 4711 SW Pacific Coast Hwy
- TL 600 SW Sailfish Loop
- 0 SW Flansberg Ave
- TL-700 SW Sailfish
- 805 SW Wakeetum St
- 5194 SW Field Ave
- 2220 SW Green Ln
- 2520 S Crestline Dr
- 1590 SW Fairway Dr
- 760 SW Range Dr
- 260 SW Newton Dr
- 415 SW Range Dr
- 1409 SW Adahi Ave
- 1420 SW Fairway Dr

