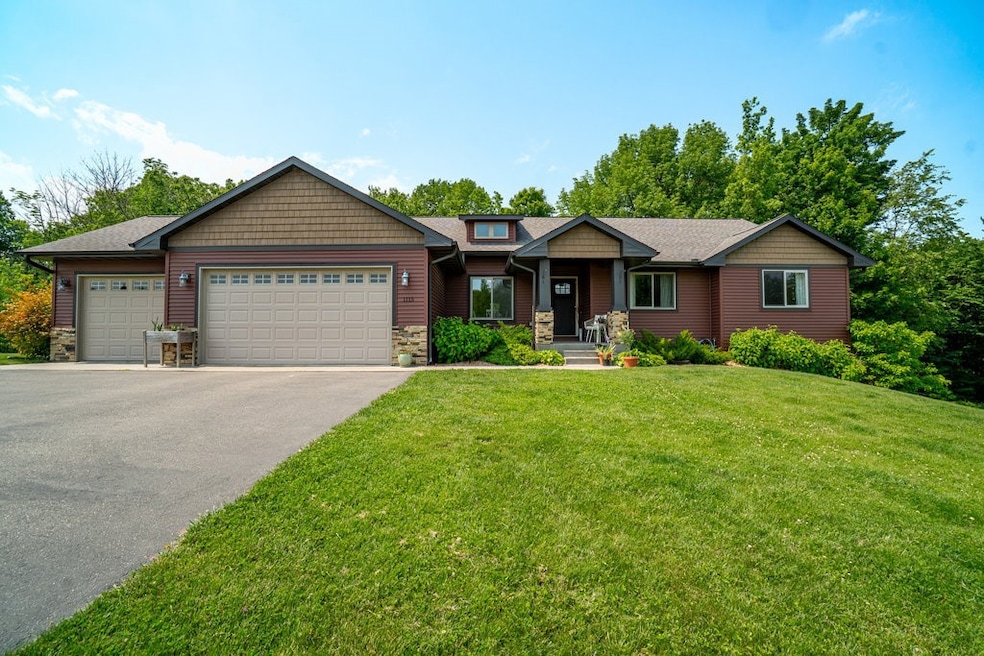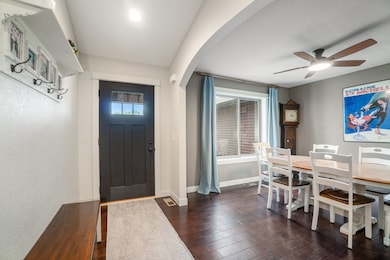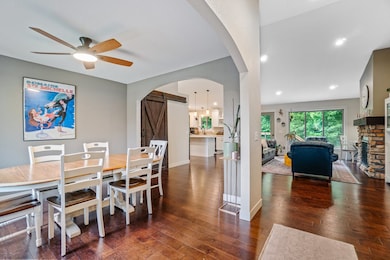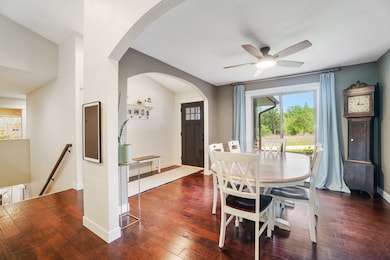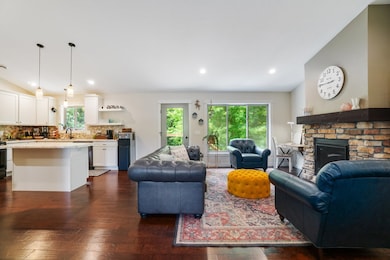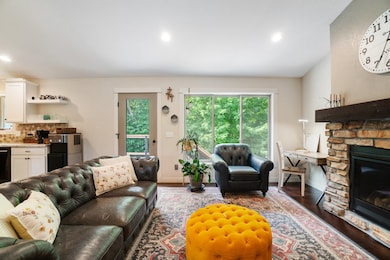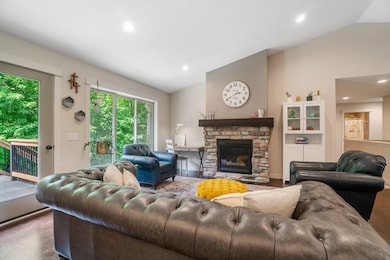1115 Timber Path Menomonie, WI 54751
Estimated payment $3,412/month
Highlights
- Deck
- 2 Fireplaces
- Walk-In Pantry
- Vaulted Ceiling
- No HOA
- 3 Car Attached Garage
About This Home
Welcome to this stunning home located in the desirable Timber Canyon development, just west of Menomonie. From the moment you step inside, you’ll appreciate the open floor plan, vaulted ceilings, and formal dining space—perfect for entertaining. The spacious kitchen includes a large center island and walk-in pantry. Main floor laundry is conveniently tucked behind a charming barn door, adding to the home’s thoughtful design. Retreat to the expansive owner’s suite featuring a private bath and walk-in closet. Cozy up around the gas fireplace with stone surround in the main level living room, or head downstairs to the finished walk-out lower level, complete with a large family room, second gas fireplace, additional bedroom, den, home office, full bath, and plenty of storage. Step outside to enjoy your private backyard from the wood deck or the stamped concrete patio. This home truly has it all—space, style, and comfort in a fantastic location!
Listing Agent
RE/MAX Results~Menomonie Brokerage Phone: 715-831-1488 License #57155-94 Listed on: 06/13/2025

Co-Listing Agent
RE/MAX Results~Menomonie Brokerage Phone: 715-831-1488 License #95479-94
Home Details
Home Type
- Single Family
Est. Annual Taxes
- $6,723
Year Built
- Built in 2017
Lot Details
- 0.98 Acre Lot
Parking
- 3 Car Attached Garage
- Garage Door Opener
- Driveway
Home Design
- Poured Concrete
- Vinyl Siding
Interior Spaces
- 1-Story Property
- Vaulted Ceiling
- 2 Fireplaces
- Gas Log Fireplace
- Basement Fills Entire Space Under The House
Kitchen
- Walk-In Pantry
- Oven
- Range
- Microwave
- Dishwasher
Bedrooms and Bathrooms
- 4 Bedrooms
- 3 Full Bathrooms
Laundry
- Dryer
- Washer
Outdoor Features
- Deck
- Concrete Porch or Patio
Utilities
- Cooling Available
- Forced Air Heating System
- Drilled Well
- Electric Water Heater
- Water Softener
Community Details
- No Home Owners Association
- Timber Canyon Subdivision
Listing and Financial Details
- Exclusions: Sellers Personal
- Assessor Parcel Number 1725122813222300031
Map
Home Values in the Area
Average Home Value in this Area
Tax History
| Year | Tax Paid | Tax Assessment Tax Assessment Total Assessment is a certain percentage of the fair market value that is determined by local assessors to be the total taxable value of land and additions on the property. | Land | Improvement |
|---|---|---|---|---|
| 2024 | $6,723 | $340,100 | $40,700 | $299,400 |
| 2023 | $6,426 | $340,100 | $40,700 | $299,400 |
| 2022 | $6,150 | $340,100 | $40,700 | $299,400 |
| 2021 | $6,430 | $340,100 | $40,700 | $299,400 |
| 2020 | $6,562 | $261,000 | $49,800 | $211,200 |
| 2019 | $6,309 | $261,000 | $49,800 | $211,200 |
| 2018 | $6,175 | $261,000 | $49,800 | $211,200 |
| 2017 | $865 | $37,400 | $32,400 | $5,000 |
| 2016 | $790 | $32,400 | $32,400 | $0 |
| 2015 | $791 | $32,400 | $32,400 | $0 |
Property History
| Date | Event | Price | Change | Sq Ft Price |
|---|---|---|---|---|
| 08/05/2025 08/05/25 | Price Changed | $540,000 | -1.8% | $162 / Sq Ft |
| 06/13/2025 06/13/25 | For Sale | $549,900 | +35.8% | $165 / Sq Ft |
| 11/19/2021 11/19/21 | Sold | $405,000 | +1.5% | $114 / Sq Ft |
| 10/20/2021 10/20/21 | Pending | -- | -- | -- |
| 09/27/2021 09/27/21 | For Sale | $399,000 | -- | $112 / Sq Ft |
Purchase History
| Date | Type | Sale Price | Title Company |
|---|---|---|---|
| Warranty Deed | $405,000 | Dunn Co. Title Services, Inc. | |
| Grant Deed | $279,900 | Knight Barry Title |
Mortgage History
| Date | Status | Loan Amount | Loan Type |
|---|---|---|---|
| Previous Owner | $267,000 | New Conventional |
Source: Northwestern Wisconsin Multiple Listing Service
MLS Number: 1592588
APN: 1725122813222300031
- 1403 Elm Ave W
- 0 390th St Unit 24407054
- 226 Amber View St
- 210 Amber View St
- Pt of Lot 1 CSM 2811 Amber View St
- 213 Amber View St
- Pt Lot 1 CSM 2811 Amber View St
- 568 N Midway Rd
- 1031 Stout St
- 844 Broadway St N
- 832 Broadway St N Unit 1-2
- 867 Tainter St
- Lots 1-4 Tainter St NE
- 1308 Tainter St
- 519 Grandview Heights Ct
- 1116 Douglas St
- N6156 370th St
- 6156 370th St
- 1308 Knapp St
- 107 4th St W
- 1963 Wilson Ave
- 410 3rd St W Unit B
- 410 3rd St W Unit C
- 503 Broadway St S
- 1301 Broadway St S Unit 1
- 633 Broadway St S Unit A
- 342 Main St E
- 303 12th Ave W Unit 1/2
- 421 13th Ave W
- 302 12th Ave W Unit B
- 309 14th Ave W
- 320 14th Ave W
- 1415 4th St W Unit 1/2
- 802 6th Ave E Unit 2
- 803 Wilson Ave Unit 6
- 1421 Broadway St S
- 914 7th St E
- 1121 6th Ave E
- 740 Northern Meadows Pkwy Unit 204
- 602 12th Ave E
